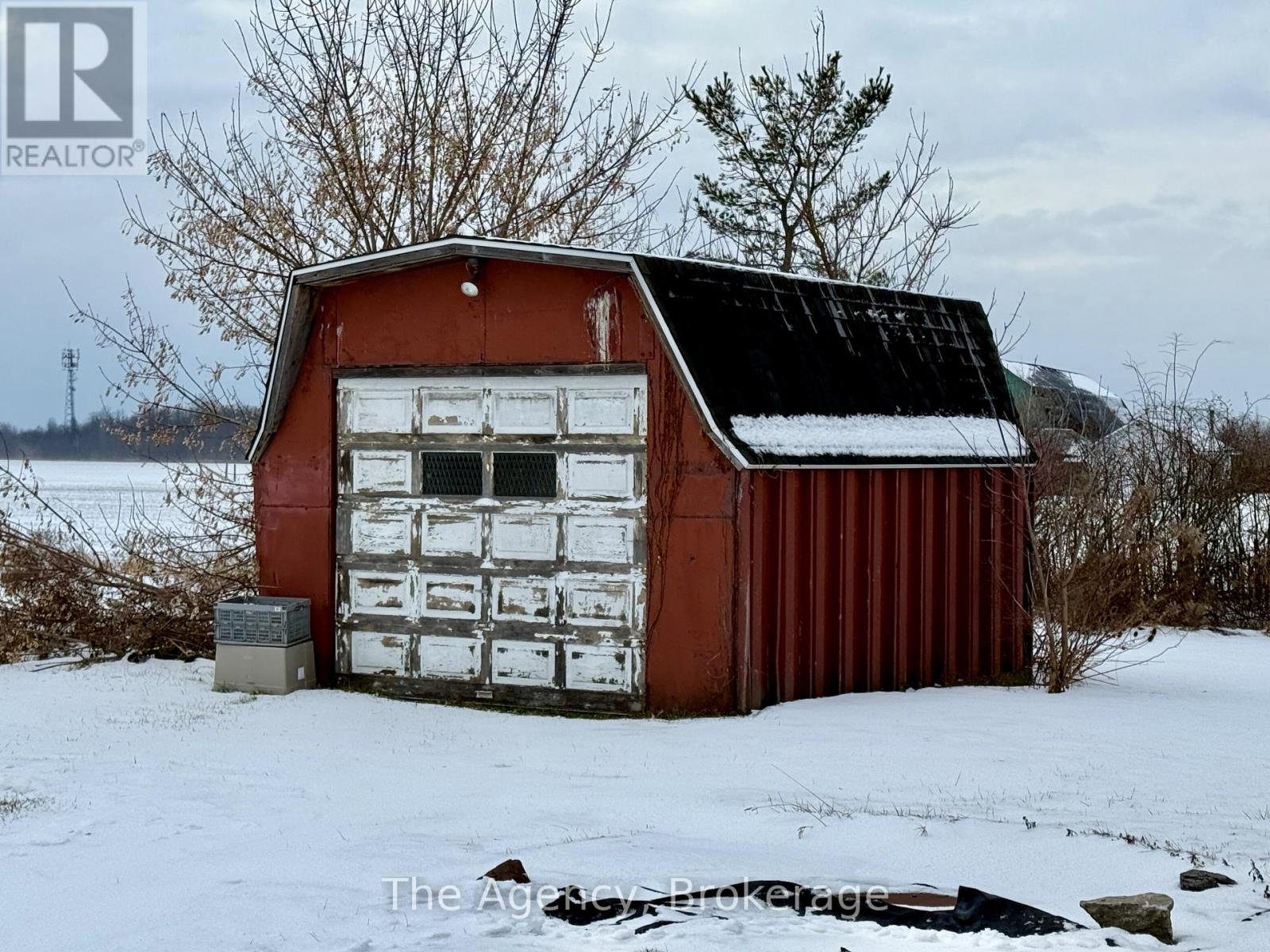15135 Schihl Road E Niagara Falls, Ontario L3B 5N7
4 Bedroom
1 Bathroom
1499.9875 - 1999.983 sqft
Central Air Conditioning
Forced Air
$299,900
Attention renovators, investors and those looking for a country property near amenities. This affordable 2 story home has upper 3 bedrooms and a main floor one. Main bath on the first floor along with laundry. Massive living room. There is also a 40' x 40' storage area that is attached to the house with another detached garage/equipment shed in the back. The lot is 0.694 acres. Offers to be presented on Wednesday January 22, 2025 at 4PM. As per Form 244 Please have offers in by 3PM on January 22, 2025. Property is being sold in as is condition. All offers to include The Agency schedule x and Form 801. All Showings to be done between 9AM and 5PM. (id:50584)
Property Details
| MLS® Number | X11923672 |
| Property Type | Single Family |
| ParkingSpaceTotal | 4 |
Building
| BathroomTotal | 1 |
| BedroomsAboveGround | 4 |
| BedroomsTotal | 4 |
| BasementType | Partial |
| ConstructionStyleAttachment | Detached |
| CoolingType | Central Air Conditioning |
| ExteriorFinish | Aluminum Siding |
| FoundationType | Stone |
| HeatingFuel | Natural Gas |
| HeatingType | Forced Air |
| StoriesTotal | 2 |
| SizeInterior | 1499.9875 - 1999.983 Sqft |
| Type | House |
Parking
| Detached Garage |
Land
| Acreage | No |
| Sewer | Septic System |
| SizeDepth | 363 Ft ,6 In |
| SizeFrontage | 82 Ft |
| SizeIrregular | 82 X 363.5 Ft |
| SizeTotalText | 82 X 363.5 Ft|1/2 - 1.99 Acres |
| ZoningDescription | Agricultural |
Rooms
| Level | Type | Length | Width | Dimensions |
|---|---|---|---|---|
| Second Level | Bedroom 2 | 3.2 m | 2.69 m | 3.2 m x 2.69 m |
| Second Level | Bedroom 3 | 3.2 m | 2.67 m | 3.2 m x 2.67 m |
| Second Level | Bedroom 4 | 4.23 m | 4.87 m | 4.23 m x 4.87 m |
| Second Level | Other | 2.08 m | 1.29 m | 2.08 m x 1.29 m |
| Main Level | Living Room | 3.72 m | 2.18 m | 3.72 m x 2.18 m |
| Main Level | Kitchen | 4.94 m | 4.18 m | 4.94 m x 4.18 m |
| Main Level | Dining Room | 3.87 m | 2.14 m | 3.87 m x 2.14 m |
| Main Level | Bedroom | 2.15 m | 3.91 m | 2.15 m x 3.91 m |
| Main Level | Laundry Room | 4.45 m | 6.48 m | 4.45 m x 6.48 m |
| Main Level | Workshop | 5.89 m | 5.89 m | 5.89 m x 5.89 m |
https://www.realtor.ca/real-estate/27802854/15135-schihl-road-e-niagara-falls
NIKOLAS CANJAR
Salesperson
(905) 941-3429
(289) 897-9700
Salesperson
(905) 941-3429
(289) 897-9700

Stephen Canjar
Broker
(905) 651-5515
Broker
(905) 651-5515










