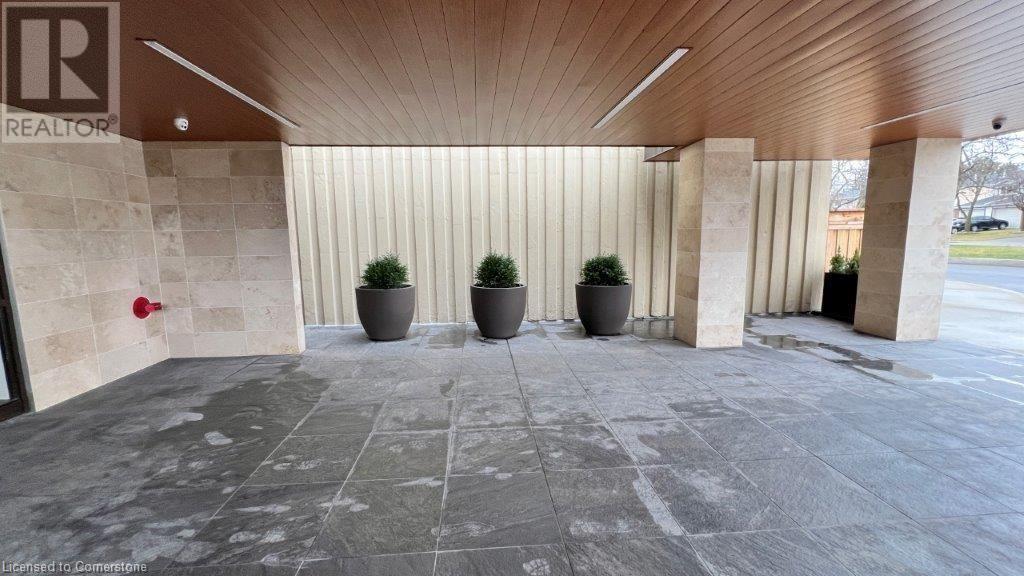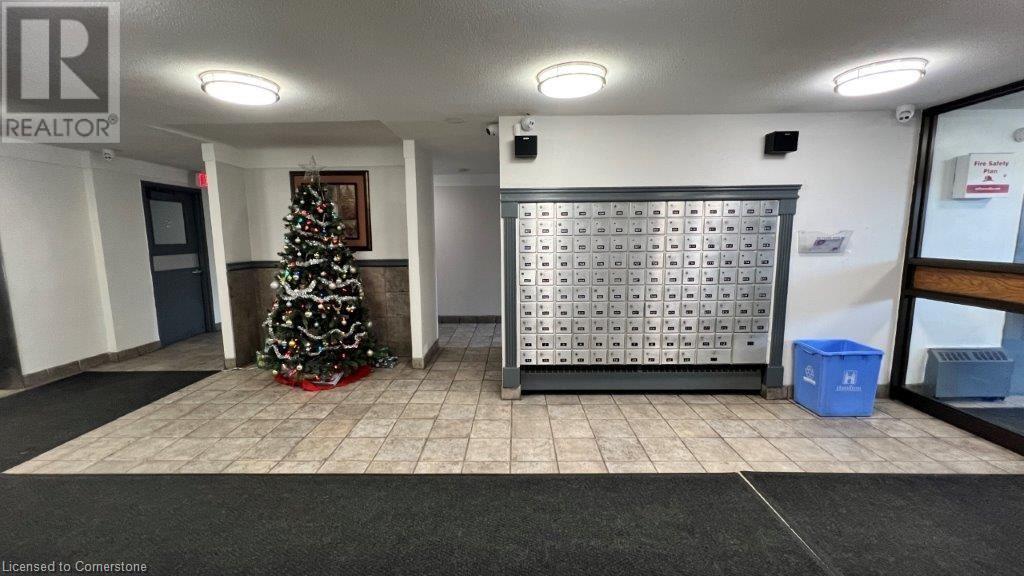15 Nicklaus Drive Unit# 1010 Hamilton, Ontario L8K 5J5
2 Bedroom
1 Bathroom
715 sqft
None
Hot Water Radiator Heat
$259,900Maintenance,
$584.91 Monthly
Maintenance,
$584.91 Monthly“Penthouse!” Top floor, 2 bedroom unit with large balcony and great view! Parking space included. Pool, playground and fitness room! Condo fee includes heat, water, exterior maintenance and visitor parking. Convenient amenities of party room, updated laundry in lower level, exterior pool, and camera security system. Ideal location with quick access to Red Hill expressway and highways. Minutes from Eastgate Square, schools, escarpment trails, Kings Forest golf club and public transit. (id:50584)
Property Details
| MLS® Number | 40690192 |
| Property Type | Single Family |
| Features | Visual Exposure, Balcony, Laundry- Coin Operated |
| ParkingSpaceTotal | 1 |
Building
| BathroomTotal | 1 |
| BedroomsAboveGround | 2 |
| BedroomsTotal | 2 |
| Amenities | Party Room |
| Appliances | Dishwasher, Refrigerator, Stove |
| BasementType | None |
| ConstructionStyleAttachment | Attached |
| CoolingType | None |
| ExteriorFinish | Aluminum Siding, Brick Veneer |
| HeatingType | Hot Water Radiator Heat |
| StoriesTotal | 1 |
| SizeInterior | 715 Sqft |
| Type | Apartment |
| UtilityWater | Municipal Water |
Land
| Acreage | No |
| Sewer | Municipal Sewage System |
| SizeTotalText | Unknown |
| ZoningDescription | R |
Rooms
| Level | Type | Length | Width | Dimensions |
|---|---|---|---|---|
| Main Level | 4pc Bathroom | Measurements not available | ||
| Main Level | Bedroom | 11'0'' x 8'0'' | ||
| Main Level | Primary Bedroom | 13'0'' x 9'0'' | ||
| Main Level | Kitchen | 8'0'' x 5'0'' | ||
| Main Level | Dining Room | 10'0'' x 9'0'' | ||
| Main Level | Living Room | 15'0'' x 15'0'' |
https://www.realtor.ca/real-estate/27802274/15-nicklaus-drive-unit-1010-hamilton
Alex Winchie
Broker
(905) 689-7325
(905) 689-4824
Broker
(905) 689-7325
(905) 689-4824


























