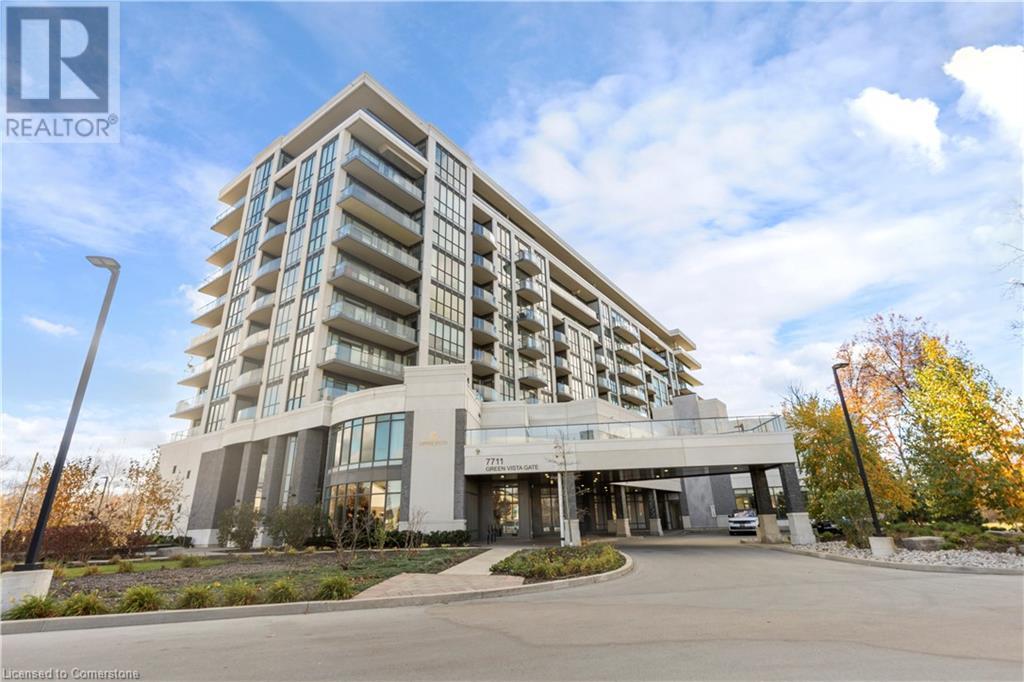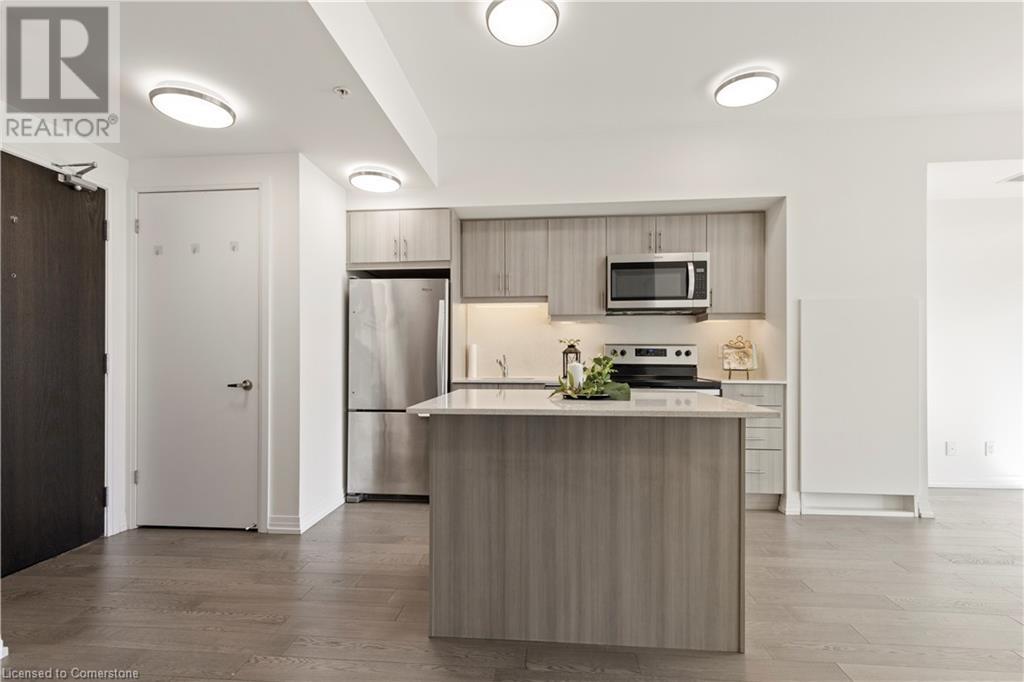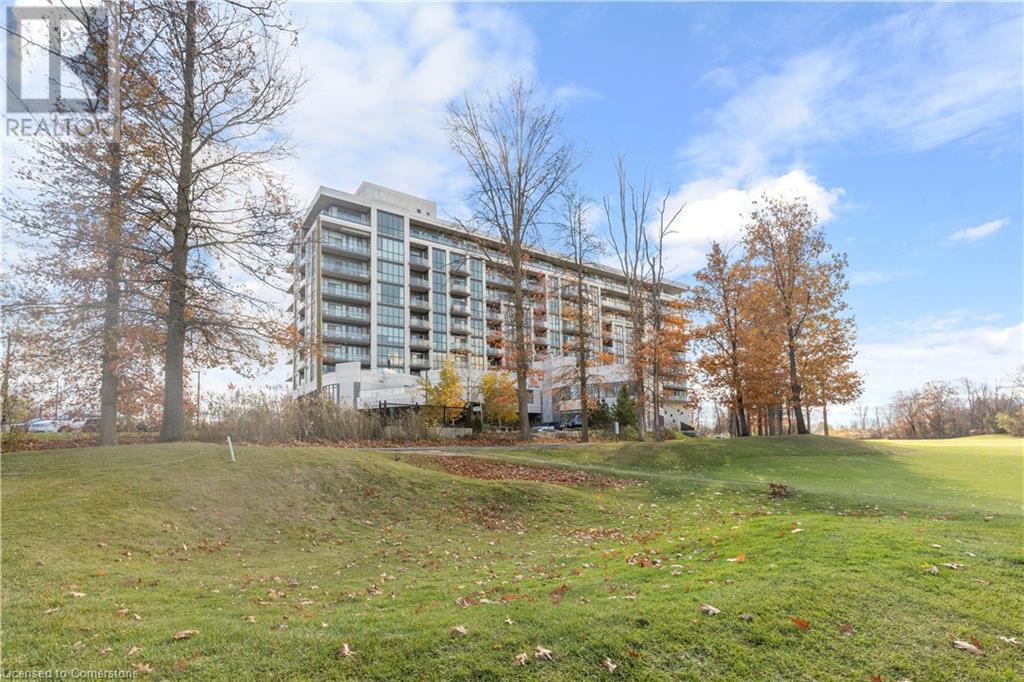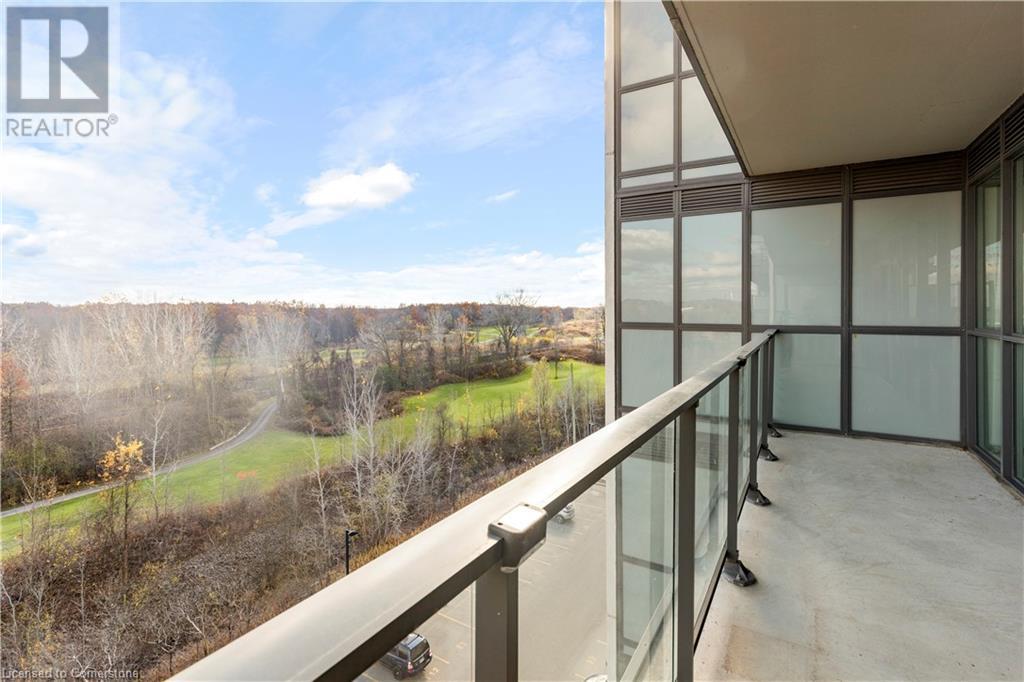7711 Green Vista Gate Unit# 608 Niagara Falls, Ontario L2G 0Y9
$369,900Maintenance, Insurance, Heat, Parking
$497.79 Monthly
Maintenance, Insurance, Heat, Parking
$497.79 MonthlyDiscover luxury living in this stunning 1-bedroom plus large open den condo, perfectly situated in a boutique building overlooking the beautiful Thundering Water Golf Course. With high-end upgrades throughout, this residence features floor-to-ceiling windows that fill the space with natural light and showcase picturesque views. Step outside onto your expansive 129 sq ft balcony, ideal for relaxing or entertaining. The contemporary kitchen is equipped with Stainless Steel appliances and stylish finishes, while the versatile den can serve as a home office or guest area. Additional amenities include outdoor parking and a private locker for added convenience. Enjoy a vibrant community atmosphere while being just minutes from local shops, dining, and attractions. Don’t miss your chance to call this luxurious condo home! (id:50584)
Property Details
| MLS® Number | 40689929 |
| Property Type | Single Family |
| AmenitiesNearBy | Golf Nearby, Schools, Shopping |
| CommunityFeatures | Quiet Area |
| EquipmentType | None |
| Features | Southern Exposure, Ravine, Balcony |
| ParkingSpaceTotal | 1 |
| RentalEquipmentType | None |
| StorageType | Locker |
Building
| BathroomTotal | 1 |
| BedroomsAboveGround | 1 |
| BedroomsBelowGround | 1 |
| BedroomsTotal | 2 |
| Amenities | Exercise Centre, Guest Suite, Party Room |
| Appliances | Dishwasher, Dryer, Refrigerator, Stove, Washer, Window Coverings |
| BasementType | None |
| ConstructedDate | 2020 |
| ConstructionMaterial | Concrete Block, Concrete Walls |
| ConstructionStyleAttachment | Attached |
| CoolingType | Central Air Conditioning |
| ExteriorFinish | Brick, Concrete |
| HeatingFuel | Natural Gas |
| HeatingType | Forced Air |
| StoriesTotal | 1 |
| SizeInterior | 572 Sqft |
| Type | Apartment |
| UtilityWater | Municipal Water |
Parking
| Underground |
Land
| Acreage | No |
| LandAmenities | Golf Nearby, Schools, Shopping |
| Sewer | Municipal Sewage System |
| SizeTotalText | Unknown |
| ZoningDescription | Residential |
Rooms
| Level | Type | Length | Width | Dimensions |
|---|---|---|---|---|
| Main Level | 4pc Bathroom | Measurements not available | ||
| Main Level | Den | 8'4'' x 5'6'' | ||
| Main Level | Primary Bedroom | 10'0'' x 10'0'' | ||
| Main Level | Living Room | 10'3'' x 10'8'' | ||
| Main Level | Kitchen | 10'0'' x 12'0'' |
https://www.realtor.ca/real-estate/27800977/7711-green-vista-gate-unit-608-niagara-falls





















