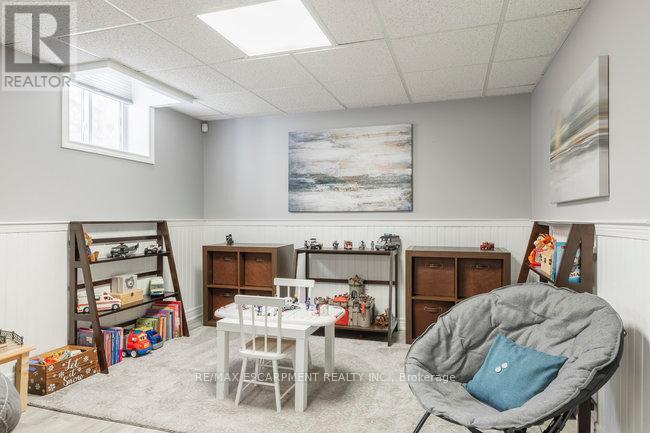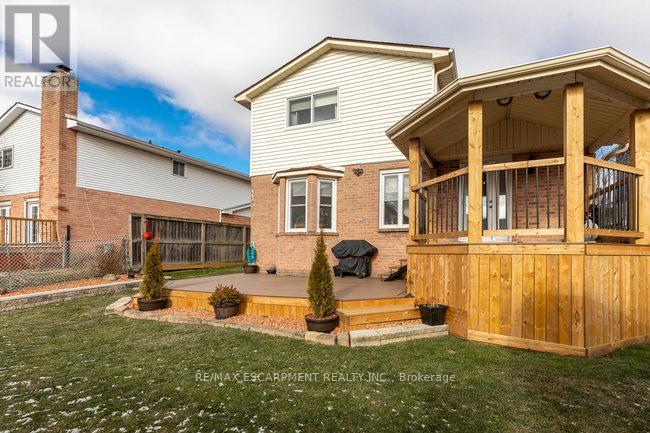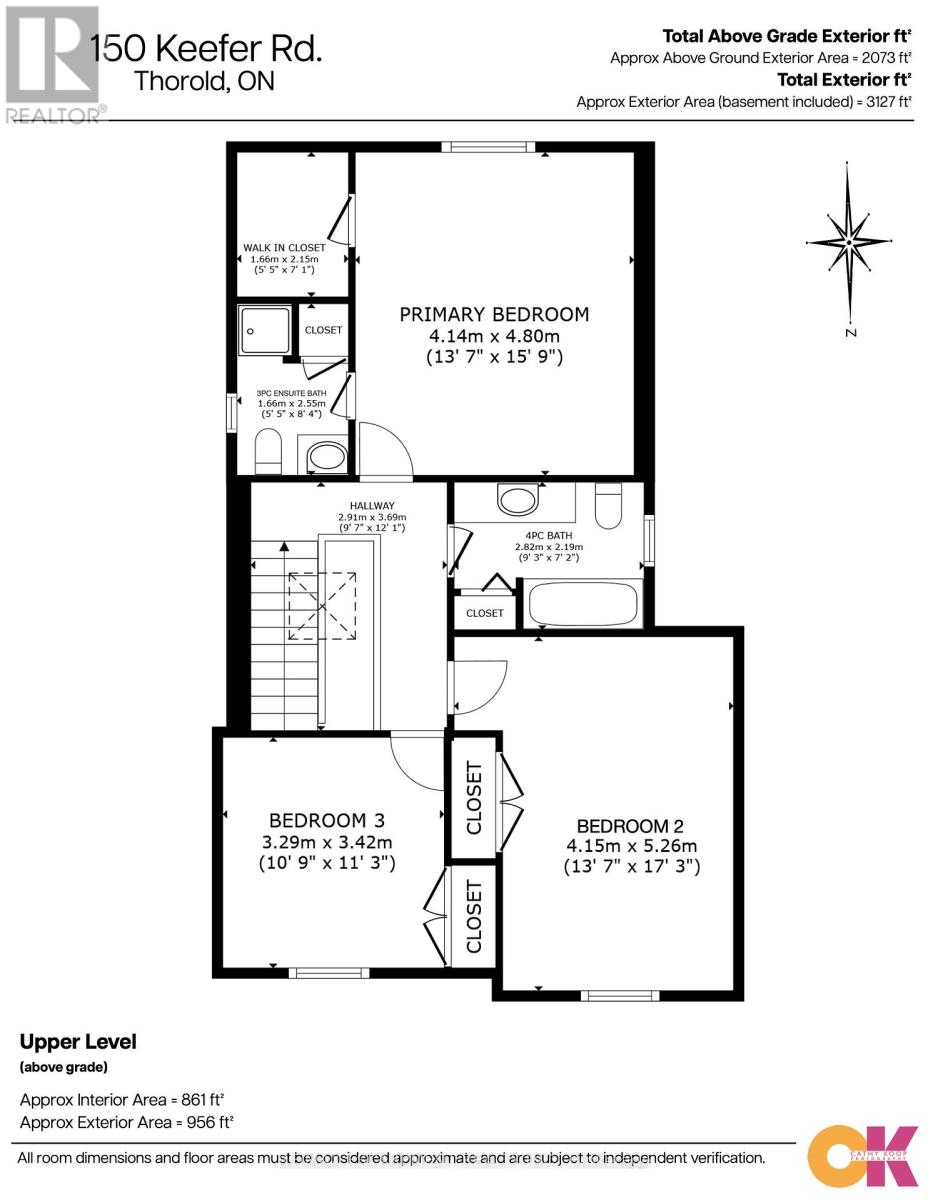150 Keefer Road Thorold, Ontario L2V 4N9
$799,900
Welcome to 150 Keefer Rd, Thorold. This stunning 2-storey detached home offers over 2,000 sq. ft. of beautifully designed living space. Featuring 3 spacious bedrooms, the highlight is the primary suite, complete with a walk-in closet and a private ensuite. The updated kitchen boasts sleek quartz countertops, perfect for cooking and entertaining, while the skylight floods the home with natural light. Cozy up by one of the three fireplaces, adding charm and warmth to the living areas. With its thoughtful updates and timeless appeal, this home is a perfect balance of comfort and style, ideal for families or anyone seeking refined living in a desirable location. RSA (id:50584)
Open House
This property has open houses!
2:00 pm
Ends at:4:00 pm
2:00 pm
Ends at:4:00 pm
Property Details
| MLS® Number | X11922957 |
| Property Type | Single Family |
| AmenitiesNearBy | Park, Place Of Worship, Public Transit |
| Features | Conservation/green Belt |
| ParkingSpaceTotal | 3 |
| Structure | Deck, Shed |
Building
| BathroomTotal | 3 |
| BedroomsAboveGround | 3 |
| BedroomsTotal | 3 |
| Amenities | Fireplace(s) |
| Appliances | Garage Door Opener Remote(s), Oven - Built-in, Range, Dishwasher, Dryer, Freezer, Microwave, Oven, Refrigerator, Stove, Washer, Window Coverings |
| BasementDevelopment | Partially Finished |
| BasementType | Full (partially Finished) |
| ConstructionStyleAttachment | Detached |
| CoolingType | Central Air Conditioning |
| ExteriorFinish | Brick Facing, Vinyl Siding |
| FireplacePresent | Yes |
| FoundationType | Poured Concrete |
| HeatingFuel | Natural Gas |
| HeatingType | Forced Air |
| StoriesTotal | 2 |
| SizeInterior | 1999.983 - 2499.9795 Sqft |
| Type | House |
| UtilityWater | Municipal Water |
Parking
| Attached Garage |
Land
| Acreage | No |
| FenceType | Fenced Yard |
| LandAmenities | Park, Place Of Worship, Public Transit |
| Sewer | Sanitary Sewer |
| SizeDepth | 100 Ft |
| SizeFrontage | 50 Ft |
| SizeIrregular | 50 X 100 Ft |
| SizeTotalText | 50 X 100 Ft |
Rooms
| Level | Type | Length | Width | Dimensions |
|---|---|---|---|---|
| Second Level | Primary Bedroom | 4.14 m | 4.8 m | 4.14 m x 4.8 m |
| Second Level | Bedroom 2 | 4.15 m | 5.26 m | 4.15 m x 5.26 m |
| Second Level | Bedroom 3 | 3.29 m | 3.42 m | 3.29 m x 3.42 m |
| Basement | Cold Room | 5.44 m | 1.65 m | 5.44 m x 1.65 m |
| Basement | Recreational, Games Room | 5.13 m | 10.89 m | 5.13 m x 10.89 m |
| Basement | Utility Room | 5.51 m | 6.18 m | 5.51 m x 6.18 m |
| Main Level | Kitchen | 5.56 m | 3.25 m | 5.56 m x 3.25 m |
| Main Level | Dining Room | 3.48 m | 3.86 m | 3.48 m x 3.86 m |
| Main Level | Family Room | 3.81 m | 5 m | 3.81 m x 5 m |
| Main Level | Living Room | 3.48 m | 4.8 m | 3.48 m x 4.8 m |
| Main Level | Laundry Room | 1.8 m | 2.34 m | 1.8 m x 2.34 m |
https://www.realtor.ca/real-estate/27800929/150-keefer-road-thorold
Broker
(905) 545-1188



































