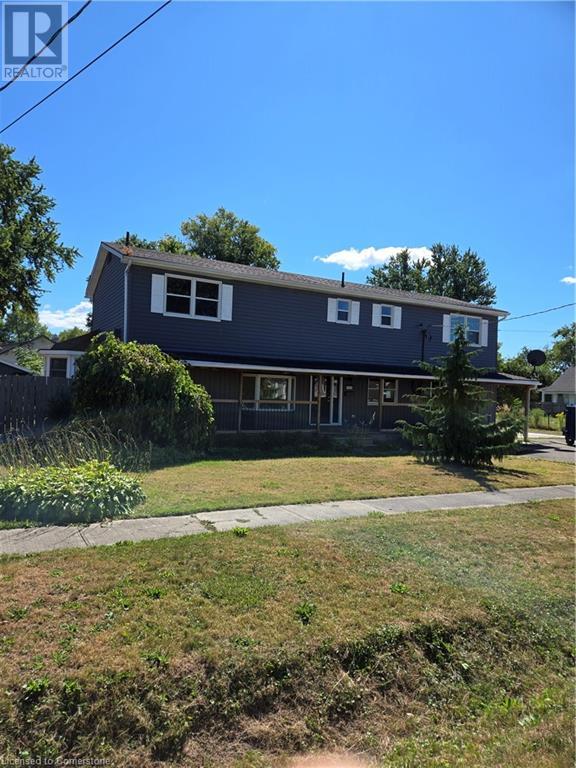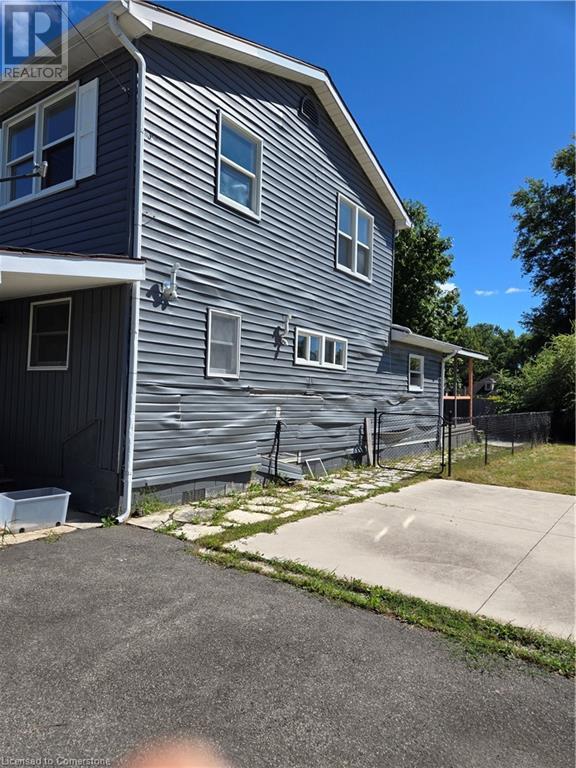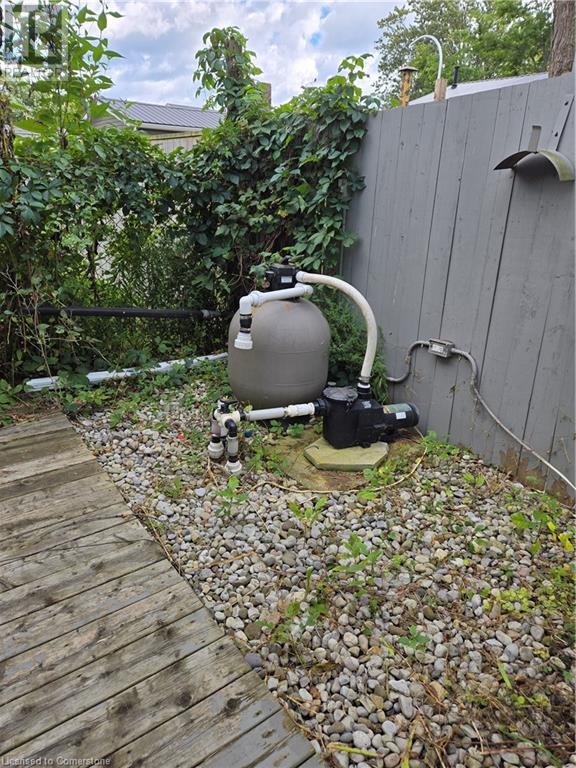3721 Mathewson Avenue Fort Erie, Ontario L0S 1B0
5 Bedroom
3 Bathroom
3328 sqft
2 Level
None
Forced Air
$539,900
Schedule B + C + U must accompany all offers. Sold 'as is' basis. Seller makes no representation and/or warranties. All room sizes approx. (id:50584)
Property Details
| MLS® Number | 40690060 |
| Property Type | Single Family |
| CommunityFeatures | Quiet Area |
| ParkingSpaceTotal | 1 |
Building
| BathroomTotal | 3 |
| BedroomsAboveGround | 5 |
| BedroomsTotal | 5 |
| ArchitecturalStyle | 2 Level |
| BasementDevelopment | Unfinished |
| BasementType | Crawl Space (unfinished) |
| ConstructionStyleAttachment | Detached |
| CoolingType | None |
| ExteriorFinish | Vinyl Siding |
| HalfBathTotal | 1 |
| HeatingFuel | Natural Gas |
| HeatingType | Forced Air |
| StoriesTotal | 2 |
| SizeInterior | 3328 Sqft |
| Type | House |
| UtilityWater | Municipal Water |
Land
| AccessType | Road Access |
| Acreage | No |
| Sewer | Municipal Sewage System |
| SizeDepth | 109 Ft |
| SizeFrontage | 82 Ft |
| SizeTotalText | Under 1/2 Acre |
| ZoningDescription | R2 |
Rooms
| Level | Type | Length | Width | Dimensions |
|---|---|---|---|---|
| Second Level | 4pc Bathroom | Measurements not available | ||
| Second Level | Bedroom | 10'11'' x 17'0'' | ||
| Second Level | Bedroom | 11'10'' x 18'1'' | ||
| Second Level | Bedroom | 11'4'' x 16'2'' | ||
| Second Level | Bedroom | 11'5'' x 13'10'' | ||
| Main Level | 5pc Bathroom | Measurements not available | ||
| Main Level | Primary Bedroom | 17'5'' x 15'6'' | ||
| Main Level | Laundry Room | 7'9'' x 7'4'' | ||
| Main Level | Office | 11'3'' x 9'0'' | ||
| Main Level | Den | 7'9'' x 13'1'' | ||
| Main Level | 2pc Bathroom | Measurements not available | ||
| Main Level | Living Room | 11'8'' x 23'4'' | ||
| Main Level | Dining Room | 11'10'' x 14'0'' | ||
| Main Level | Kitchen | 11'4'' x 13'11'' |
https://www.realtor.ca/real-estate/27799915/3721-mathewson-avenue-fort-erie
Joe Cosentino
Salesperson
(905) 574-4600
Salesperson
(905) 574-4600
Matthew Cosentino
Salesperson
(905) 574-4600
(905) 574-4345
Salesperson
(905) 574-4600
(905) 574-4345



































