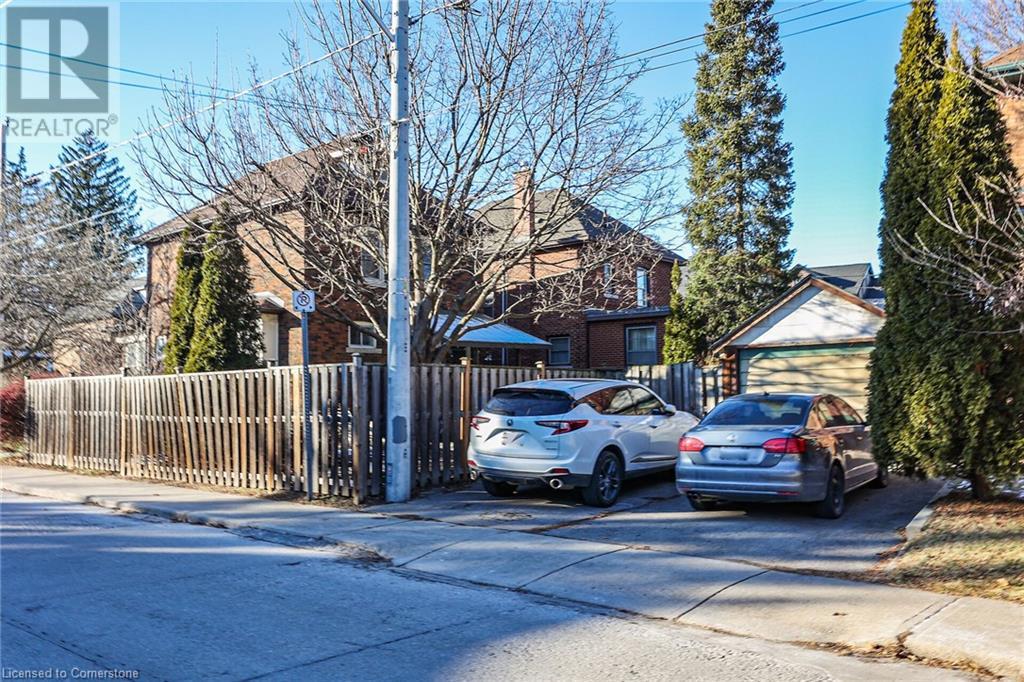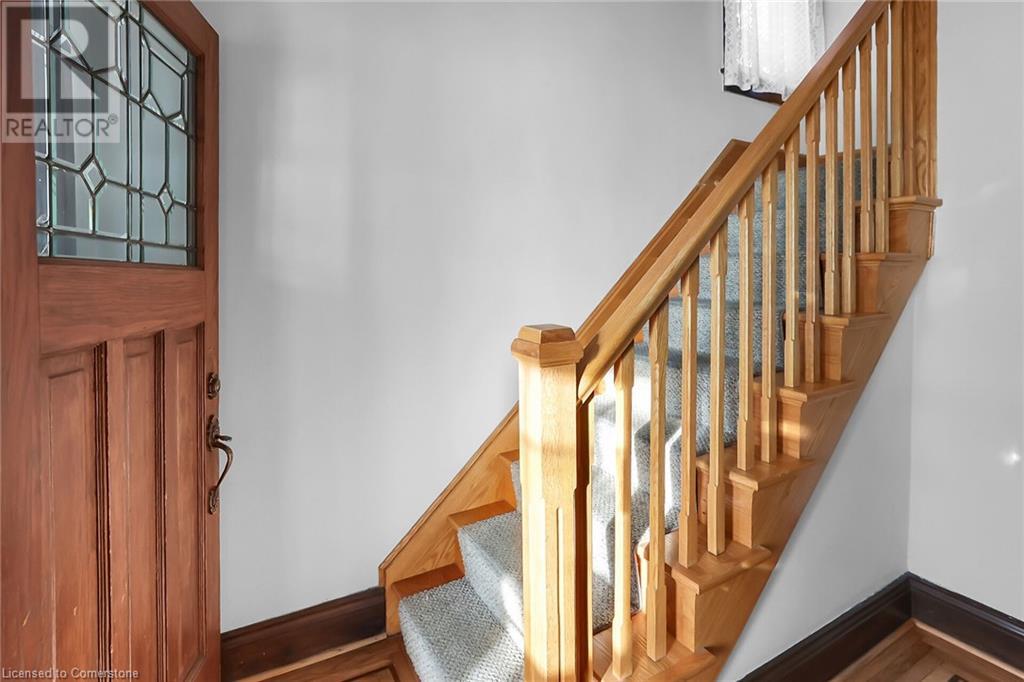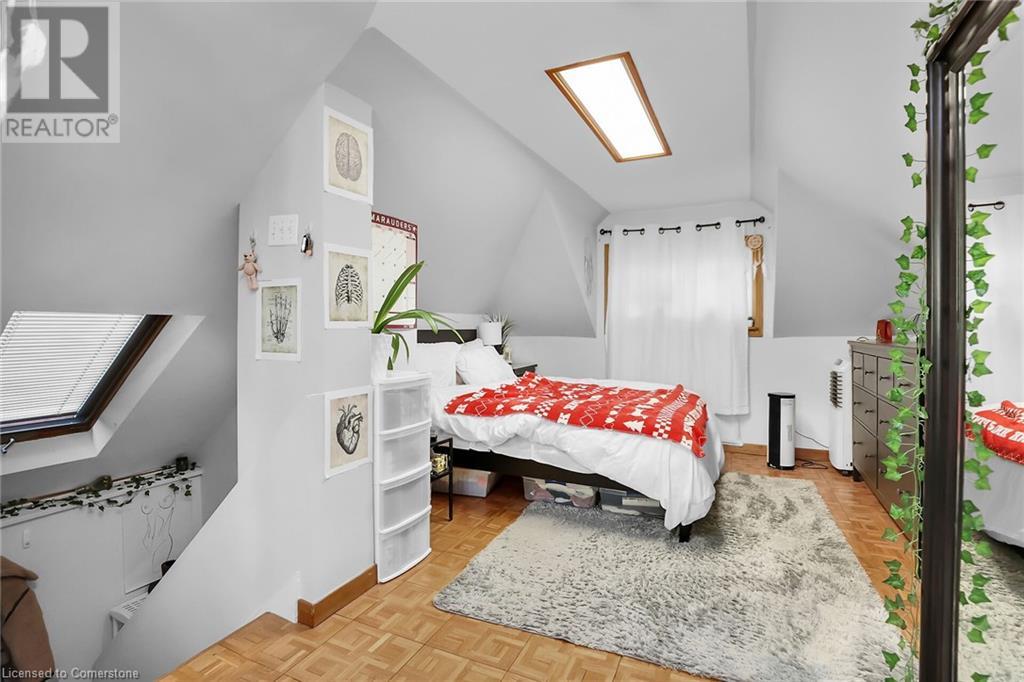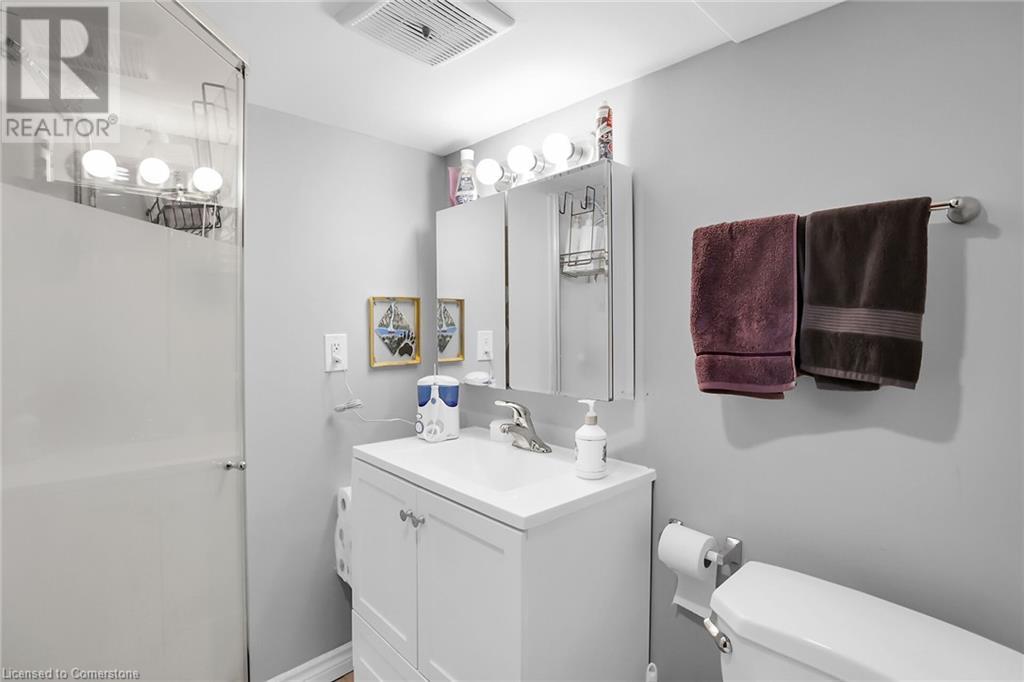6 Bedroom
2 Bathroom
1657 sqft
Central Air Conditioning
Forced Air
$975,000
INCREDIBLE INCOME POTENTIAL… Whether you're searching for a family home, an investment property, or both, 21 Paisley Avenue South in Hamilton offers endless possibilities in one of Hamilton's most desirable neighbourhoods. This 2.5-storey home is a rare gem offering the perfect blend of charm, space, and opportunity. Boasting 5+1 bedrooms and 2 bathrooms, this fully finished property is ideal for families, investors, or those looking to combine comfortable living with exceptional income potential. Nestled in a prime location close to McMaster University, this home is a dream for students, professionals, and families alike. Its proximity to local amenities, shops, restaurants, parks, public transit, and the vibrant Westdale Village makes it a highly sought-after property. With five main bedrooms and an additional bonus room, there's ample space for living, working, and hosting guests. CLICK ON MULTIMEDIA FOR virtual tour, photos & more. (id:50584)
Property Details
|
MLS® Number
|
40688527 |
|
Property Type
|
Single Family |
|
Neigbourhood
|
Westdale |
|
AmenitiesNearBy
|
Golf Nearby, Hospital, Park, Place Of Worship, Public Transit, Schools, Shopping |
|
CommunityFeatures
|
Community Centre |
|
EquipmentType
|
Water Heater |
|
Features
|
Corner Site, Paved Driveway |
|
ParkingSpaceTotal
|
2 |
|
RentalEquipmentType
|
Water Heater |
|
Structure
|
Porch |
Building
|
BathroomTotal
|
2 |
|
BedroomsAboveGround
|
5 |
|
BedroomsBelowGround
|
1 |
|
BedroomsTotal
|
6 |
|
Appliances
|
Dryer, Refrigerator, Stove, Washer |
|
BasementDevelopment
|
Finished |
|
BasementType
|
Full (finished) |
|
ConstructedDate
|
1927 |
|
ConstructionStyleAttachment
|
Detached |
|
CoolingType
|
Central Air Conditioning |
|
ExteriorFinish
|
Brick |
|
FoundationType
|
Poured Concrete |
|
HeatingFuel
|
Natural Gas |
|
HeatingType
|
Forced Air |
|
StoriesTotal
|
3 |
|
SizeInterior
|
1657 Sqft |
|
Type
|
House |
|
UtilityWater
|
Municipal Water |
Parking
Land
|
AccessType
|
Road Access, Highway Nearby |
|
Acreage
|
No |
|
LandAmenities
|
Golf Nearby, Hospital, Park, Place Of Worship, Public Transit, Schools, Shopping |
|
Sewer
|
Municipal Sewage System |
|
SizeDepth
|
89 Ft |
|
SizeFrontage
|
26 Ft |
|
SizeTotalText
|
Under 1/2 Acre |
|
ZoningDescription
|
C/s-1361 |
Rooms
| Level |
Type |
Length |
Width |
Dimensions |
|
Second Level |
4pc Bathroom |
|
|
6'5'' x 5'7'' |
|
Second Level |
Bedroom |
|
|
10'5'' x 8'11'' |
|
Second Level |
Bedroom |
|
|
10'5'' x 9'0'' |
|
Second Level |
Primary Bedroom |
|
|
14'3'' x 10'8'' |
|
Third Level |
Den |
|
|
10'0'' x 8'0'' |
|
Third Level |
Bedroom |
|
|
11'7'' x 9'5'' |
|
Basement |
Utility Room |
|
|
10'2'' x 9'0'' |
|
Basement |
Laundry Room |
|
|
10'6'' x 7'5'' |
|
Basement |
3pc Bathroom |
|
|
5'7'' x 5'4'' |
|
Basement |
Bedroom |
|
|
11'5'' x 9'2'' |
|
Main Level |
Kitchen |
|
|
8'8'' x 13'8'' |
|
Main Level |
Bedroom |
|
|
812'7'' x 12'7'' |
|
Main Level |
Living Room |
|
|
11'10'' x 13'2'' |
|
Main Level |
Foyer |
|
|
18'7'' x 6'2'' |
https://www.realtor.ca/real-estate/27799602/21-paisley-avenue-s-hamilton











































