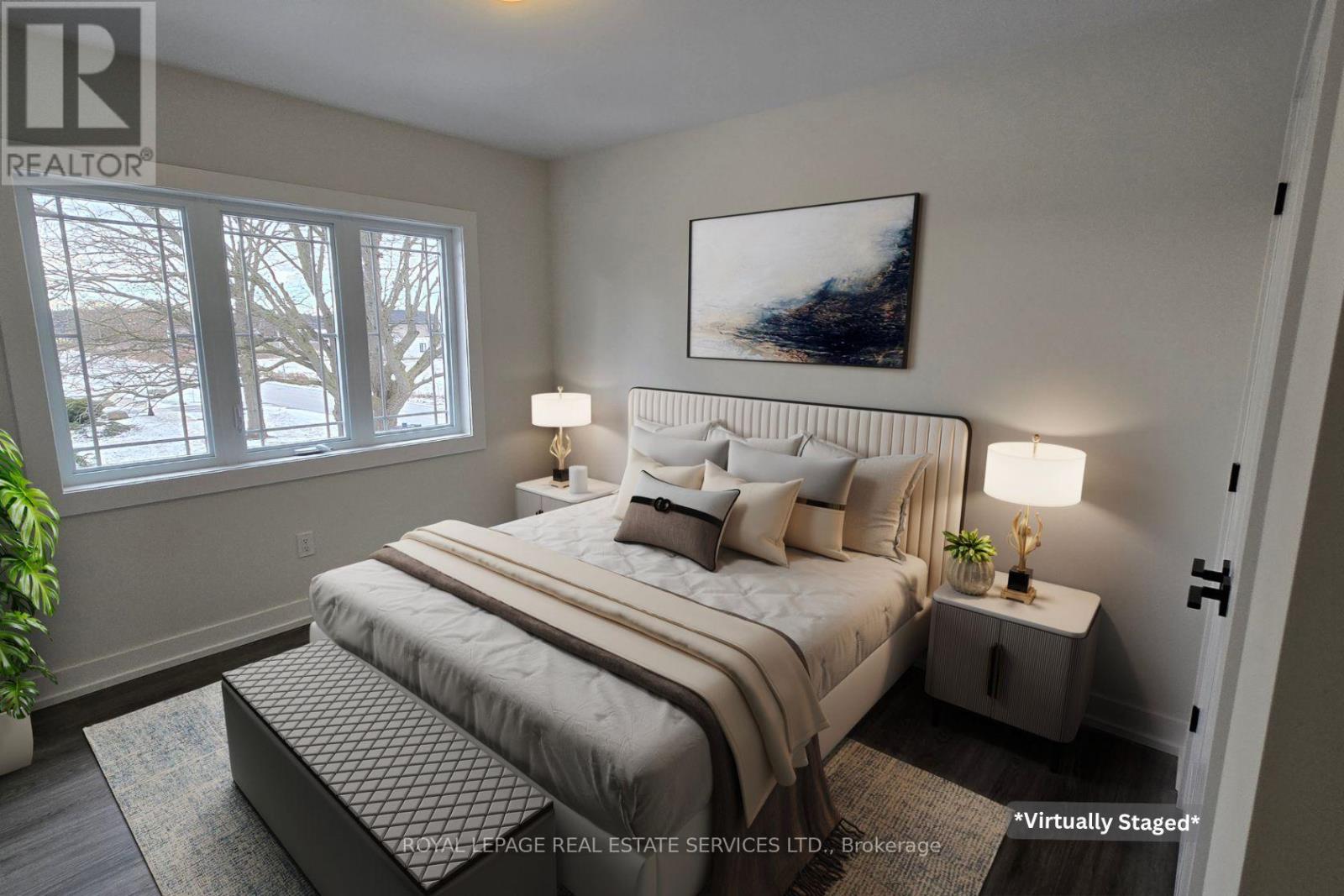5 - 6894 Garner Road Niagara Falls, Ontario L2E 6S5
3 Bedroom
3 Bathroom
1399.9886 - 1598.9864 sqft
Fireplace
Central Air Conditioning
Forced Air
$2,600 Monthly
Brand-new, never-lived-in 3-bedroom, 2.5-bathroom townhouse in Niagara. With a sleek and thoughtfully designed layout, this home offers a fresh start in a contemporary, welcoming community. Enjoy immediate access to street transit for an easy commute, and take advantage of nearby recreational facilities, including parkettes, walking trails, basketball courts, sports fields, and golf courses. With Niagara Square shopping plaza just a 6-minute drive away, you'll have a variety of shopping and dining options at your fingertips. (id:50584)
Property Details
| MLS® Number | X11921512 |
| Property Type | Single Family |
| AmenitiesNearBy | Park, Place Of Worship, Schools |
| CommunityFeatures | Pets Not Allowed |
| ParkingSpaceTotal | 2 |
Building
| BathroomTotal | 3 |
| BedroomsAboveGround | 3 |
| BedroomsTotal | 3 |
| BasementDevelopment | Unfinished |
| BasementType | N/a (unfinished) |
| CoolingType | Central Air Conditioning |
| ExteriorFinish | Brick Facing, Vinyl Siding |
| FireplacePresent | Yes |
| HalfBathTotal | 1 |
| HeatingFuel | Natural Gas |
| HeatingType | Forced Air |
| StoriesTotal | 2 |
| SizeInterior | 1399.9886 - 1598.9864 Sqft |
| Type | Row / Townhouse |
Parking
| Garage |
Land
| Acreage | No |
| LandAmenities | Park, Place Of Worship, Schools |
Rooms
| Level | Type | Length | Width | Dimensions |
|---|---|---|---|---|
| Second Level | Primary Bedroom | 5.36 m | 3.35 m | 5.36 m x 3.35 m |
| Second Level | Bedroom 2 | 3.35 m | 3.01 m | 3.35 m x 3.01 m |
| Second Level | Bedroom 3 | 3.35 m | 2.83 m | 3.35 m x 2.83 m |
| Main Level | Living Room | 4.2 m | 4.02 m | 4.2 m x 4.02 m |
| Main Level | Den | 3.9 m | 2.2 m | 3.9 m x 2.2 m |
| Main Level | Kitchen | 3.9 m | 3.9 m | 3.9 m x 3.9 m |
https://www.realtor.ca/real-estate/27797660/5-6894-garner-road-niagara-falls
IAN WILSON
Salesperson
(416) 458-8498
Salesperson
(416) 458-8498


















