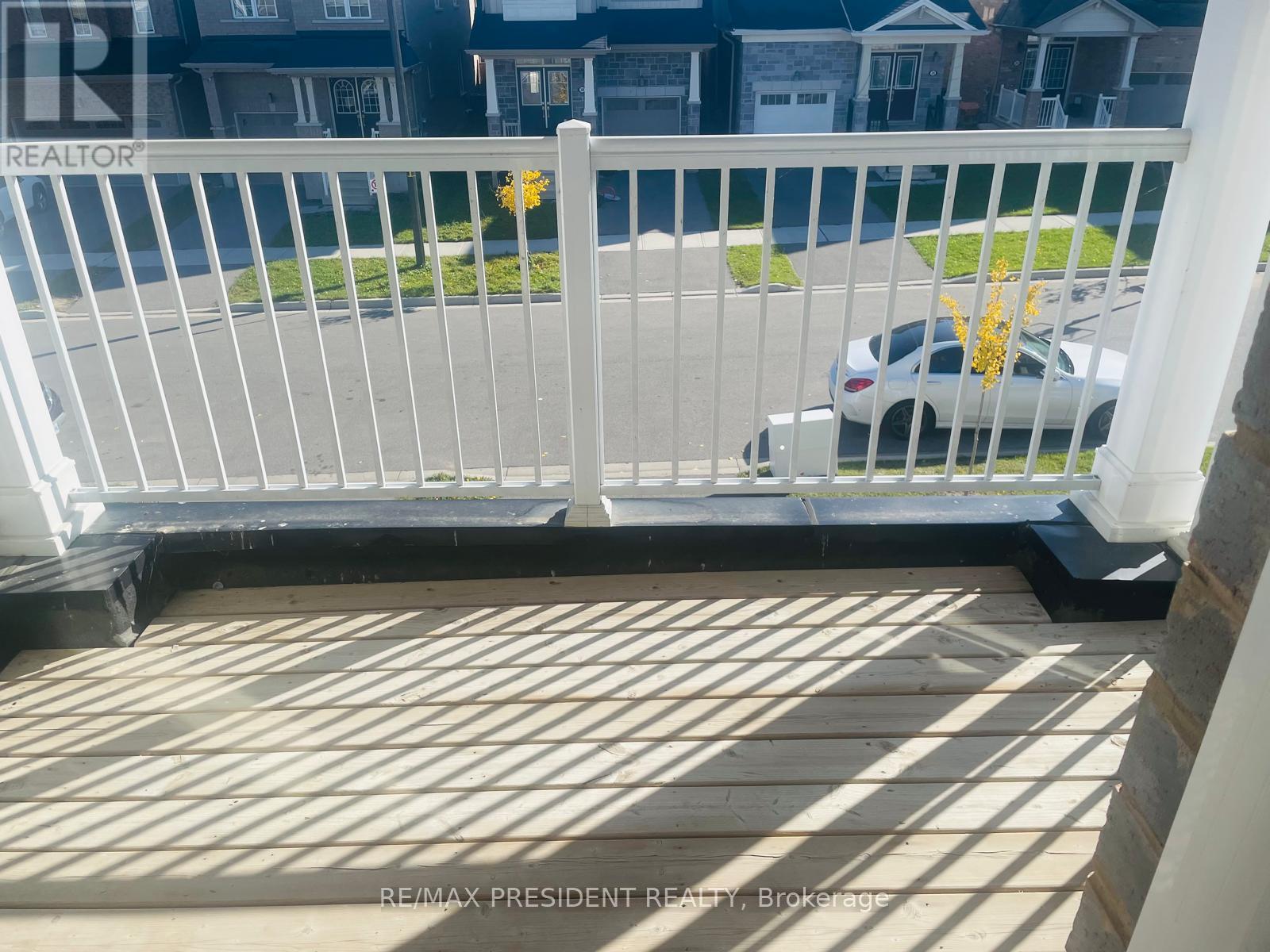29 Sumac Drive Haldimand, Ontario N3W 0C2
3 Bedroom
3 Bathroom
Central Air Conditioning
Forced Air
$2,550 Monthly
Welcome to this stunning detached home featuring 3 spacious bedrooms, 3 bathrooms, and a charming balcony! With over 1300 sq ft of bright, open living space, this home is flooded with natural light and includes all essential appliances. Nestled in a peaceful, family-friendly neighborhood, this home is the perfect haven for your family to enjoy and make lasting memories. (id:50584)
Property Details
| MLS® Number | X11921550 |
| Property Type | Single Family |
| Community Name | Haldimand |
| ParkingSpaceTotal | 2 |
Building
| BathroomTotal | 3 |
| BedroomsAboveGround | 3 |
| BedroomsTotal | 3 |
| BasementDevelopment | Unfinished |
| BasementType | Full (unfinished) |
| ConstructionStyleAttachment | Detached |
| CoolingType | Central Air Conditioning |
| ExteriorFinish | Concrete |
| FoundationType | Concrete |
| HalfBathTotal | 1 |
| HeatingFuel | Natural Gas |
| HeatingType | Forced Air |
| StoriesTotal | 2 |
| Type | House |
| UtilityWater | Municipal Water |
Parking
| Attached Garage |
Land
| Acreage | No |
| Sewer | Sanitary Sewer |
| SizeDepth | 91 Ft ,10 In |
| SizeFrontage | 26 Ft ,10 In |
| SizeIrregular | 26.9 X 91.86 Ft |
| SizeTotalText | 26.9 X 91.86 Ft |
Rooms
| Level | Type | Length | Width | Dimensions |
|---|---|---|---|---|
| Second Level | Bedroom | Measurements not available | ||
| Second Level | Bedroom 2 | Measurements not available | ||
| Second Level | Bedroom 3 | Measurements not available | ||
| Main Level | Kitchen | Measurements not available | ||
| Main Level | Living Room | Measurements not available | ||
| Main Level | Eating Area | Measurements not available |
https://www.realtor.ca/real-estate/27797661/29-sumac-drive-haldimand-haldimand




















