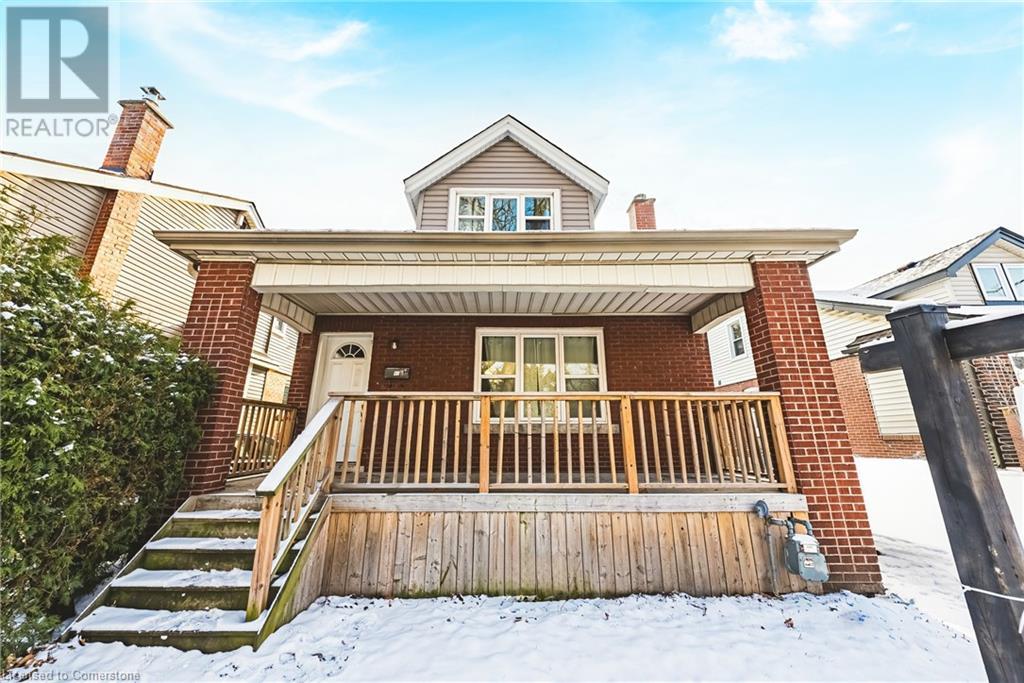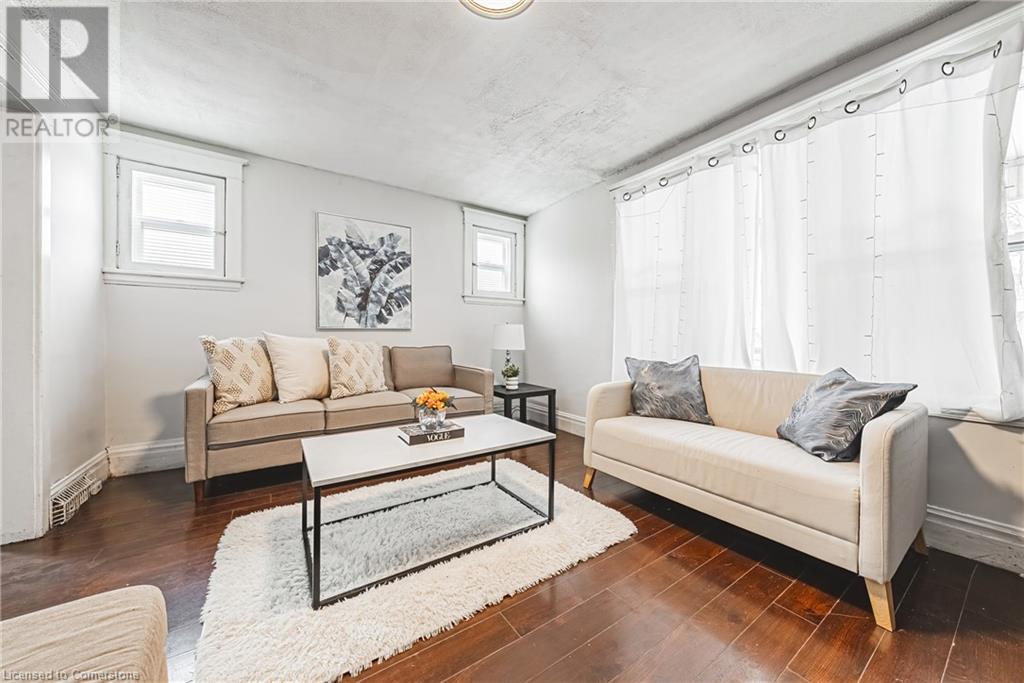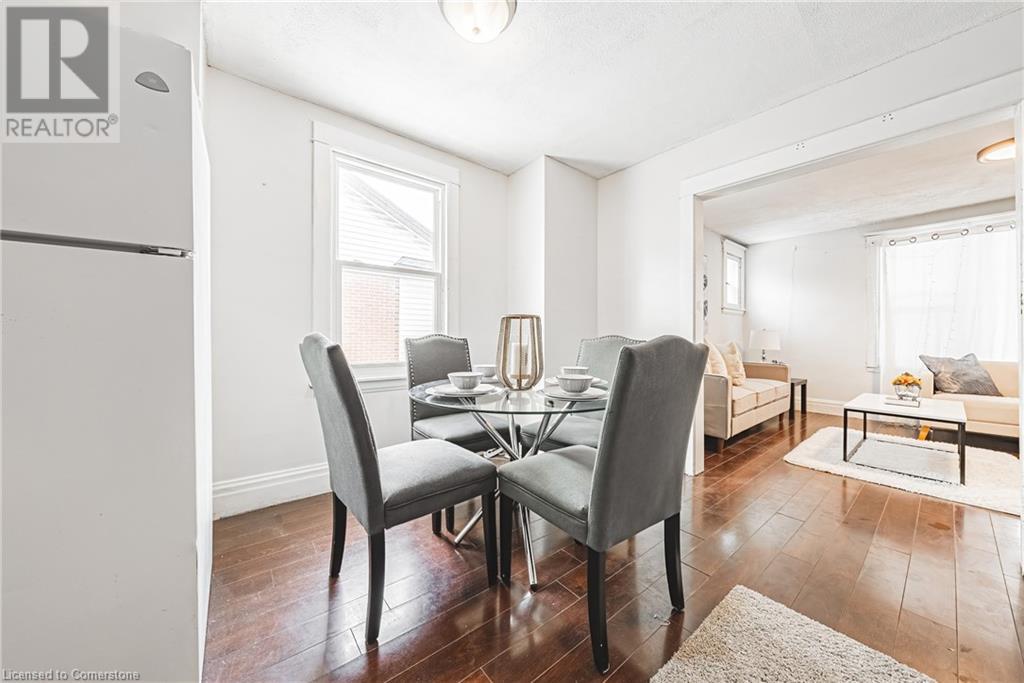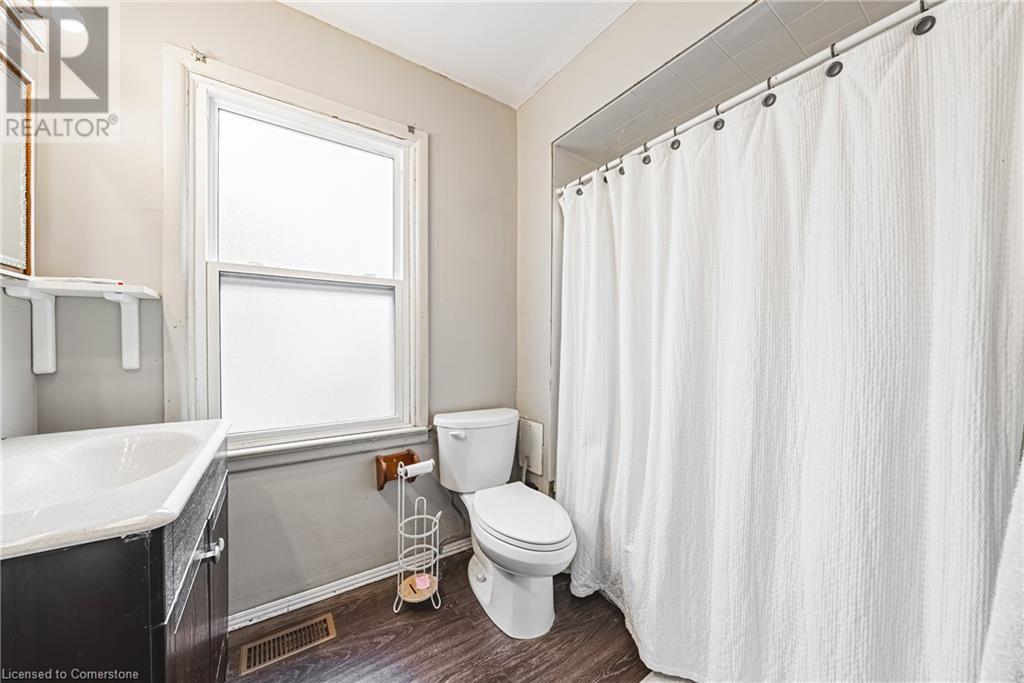43 Sterling Street Hamilton, Ontario L8S 4H6
7 Bedroom
2 Bathroom
1496 sqft
None
Forced Air
$899,900
Welcome to 43 Sterling Street, a prime detached home just steps from McMaster University and the vibrant Westdale Village. This property features seven spacious bedrooms, two full bathrooms, and generous common areas, making it perfect for tenants. The home also includes a detached garage and parking for three additional vehicles, with plenty of street parking available. Its location is unmatched, with an HSR bus stop right at the doorstep, access to bike lanes, and all the amenities of Westdale Village nearby. Investors' dream location. this property offers an incredible opportunity. Please allow 24 hours' notice for showings. (id:50584)
Property Details
| MLS® Number | 40690000 |
| Property Type | Single Family |
| Neigbourhood | Westdale |
| AmenitiesNearBy | Hospital, Park, Place Of Worship, Public Transit, Schools, Shopping |
| CommunicationType | High Speed Internet |
| EquipmentType | Water Heater |
| Features | Paved Driveway |
| ParkingSpaceTotal | 4 |
| RentalEquipmentType | Water Heater |
Building
| BathroomTotal | 2 |
| BedroomsAboveGround | 4 |
| BedroomsBelowGround | 3 |
| BedroomsTotal | 7 |
| Appliances | Dryer, Refrigerator, Stove, Washer, Hood Fan |
| BasementDevelopment | Finished |
| BasementType | Full (finished) |
| ConstructionStyleAttachment | Detached |
| CoolingType | None |
| ExteriorFinish | Aluminum Siding, Brick Veneer |
| FireProtection | Smoke Detectors |
| HeatingType | Forced Air |
| StoriesTotal | 2 |
| SizeInterior | 1496 Sqft |
| Type | House |
| UtilityWater | Municipal Water |
Parking
| Detached Garage |
Land
| AccessType | Road Access, Highway Access |
| Acreage | No |
| LandAmenities | Hospital, Park, Place Of Worship, Public Transit, Schools, Shopping |
| Sewer | Municipal Sewage System |
| SizeDepth | 85 Ft |
| SizeFrontage | 35 Ft |
| SizeTotalText | Under 1/2 Acre |
| ZoningDescription | C/s-1361 |
Rooms
| Level | Type | Length | Width | Dimensions |
|---|---|---|---|---|
| Second Level | 4pc Bathroom | Measurements not available | ||
| Second Level | Bedroom | 11'2'' x 16'0'' | ||
| Second Level | Bedroom | 13'6'' x 21'2'' | ||
| Basement | Bedroom | 9'0'' x 16'0'' | ||
| Basement | Bedroom | 13'0'' x 9'0'' | ||
| Basement | Bedroom | 6'0'' x 17'0'' | ||
| Main Level | 4pc Bathroom | Measurements not available | ||
| Main Level | Bedroom | 9'0'' x 9'6'' | ||
| Main Level | Bedroom | 10'0'' x 9'0'' | ||
| Main Level | Kitchen | 12'0'' x 7'0'' | ||
| Main Level | Dining Room | 11'2'' x 10'0'' | ||
| Main Level | Living Room | 11'0'' x 16'0'' |
Utilities
| Cable | Available |
| Electricity | Available |
| Natural Gas | Available |
| Telephone | Available |
https://www.realtor.ca/real-estate/27797001/43-sterling-street-hamilton
Jawad Chaudhry
Broker of Record
(905) 928-0211
(905) 560-8003
Broker of Record
(905) 928-0211
(905) 560-8003
































