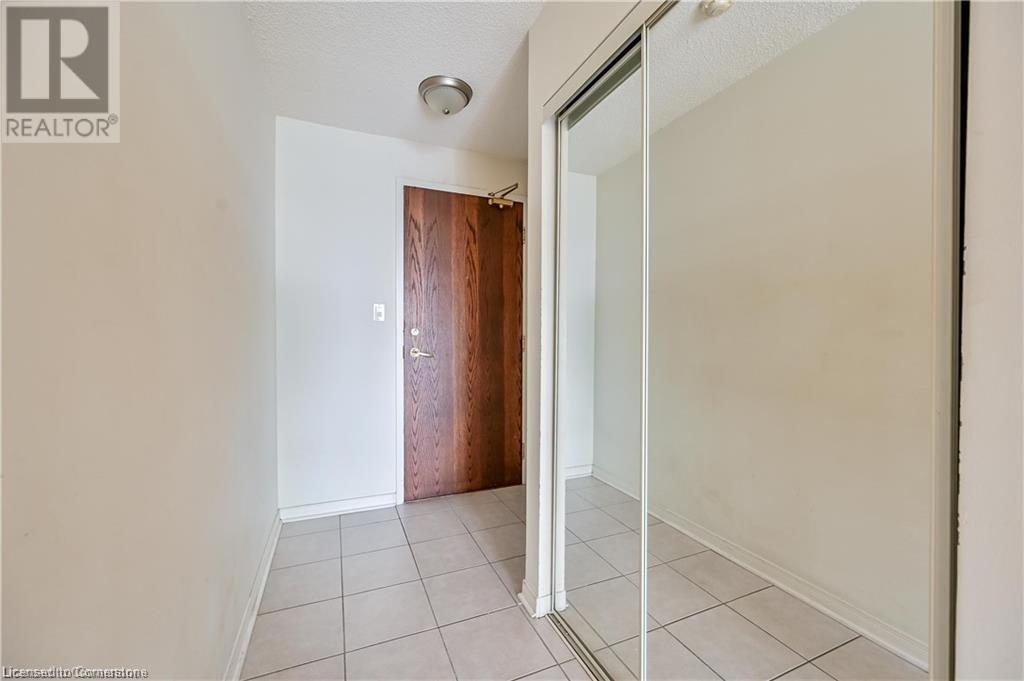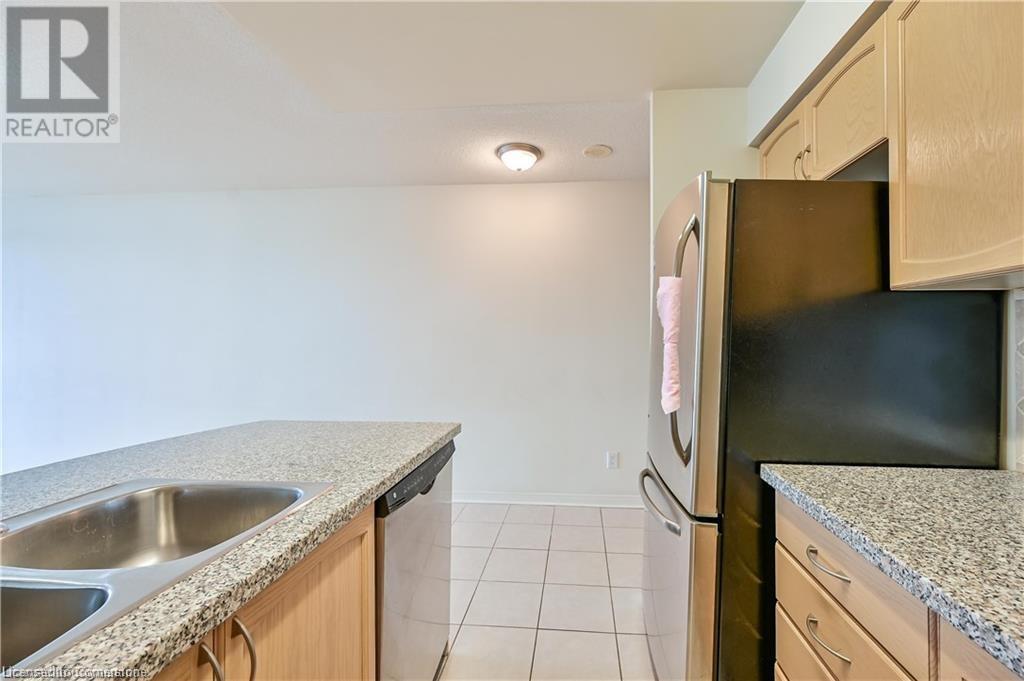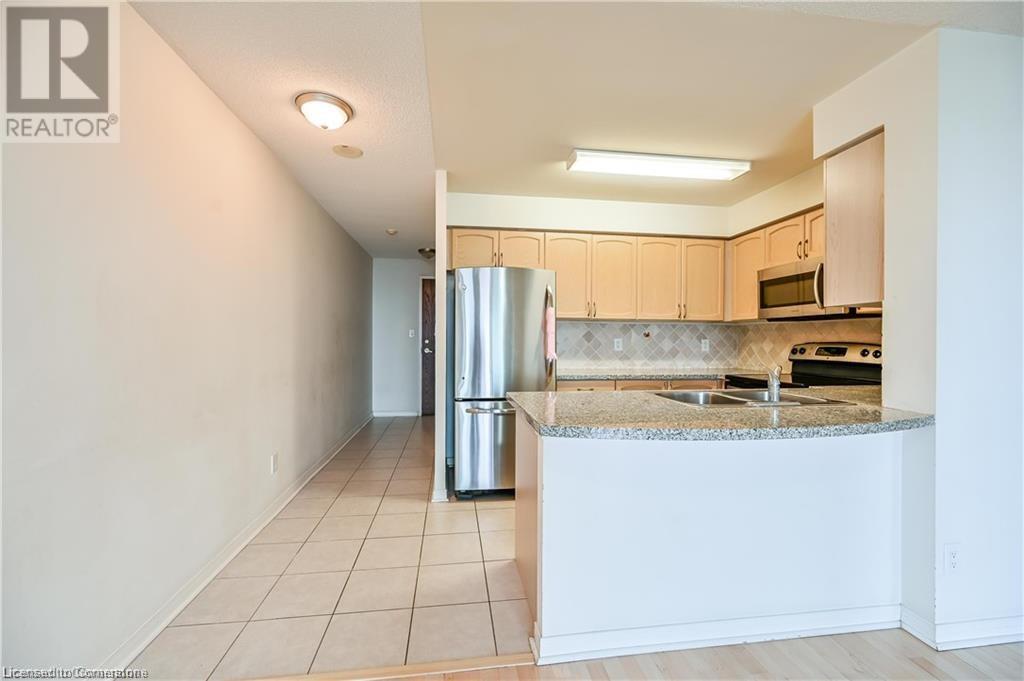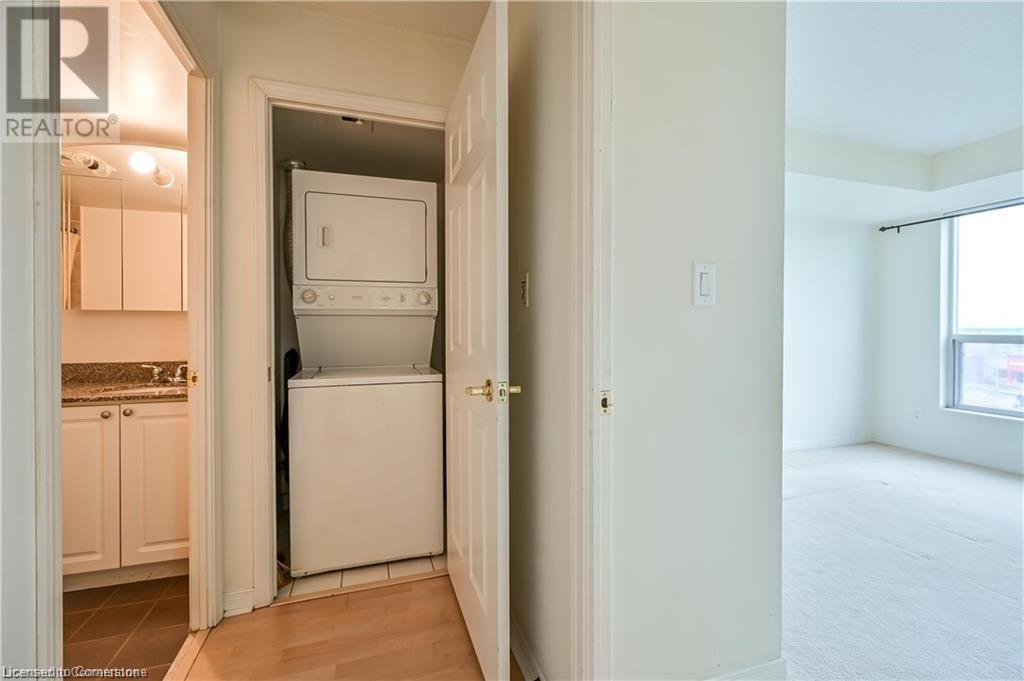4850 Glen Erin Drive Unit# 601 Mississauga, Ontario L5M 7S1
1 Bedroom
1 Bathroom
650 sqft
Central Air Conditioning
Forced Air
$2,400 MonthlyHeat, Water
Bright and roomy 1 bedrm condo, with great views, kitchen w/granite counters. Stacked washer/dryer. Parking & Locker Included. 24 Hrs Concierge, Rec. centre w/indoor pool, sauna, exercise room, hot tub, P\party R\room. Walk to Erin Mills Town Centre, restaurants, schools. Easy Access To Credit Valley Hospital, Hwy 403. (id:50584)
Property Details
| MLS® Number | 40690089 |
| Property Type | Single Family |
| Neigbourhood | Central Erin Mills |
| AmenitiesNearBy | Hospital, Park, Schools |
| CommunityFeatures | Community Centre |
| Features | Conservation/green Belt, Balcony, No Pet Home |
| ParkingSpaceTotal | 1 |
| StorageType | Locker |
Building
| BathroomTotal | 1 |
| BedroomsAboveGround | 1 |
| BedroomsTotal | 1 |
| Amenities | Exercise Centre |
| Appliances | Dryer, Refrigerator, Stove, Washer |
| BasementType | None |
| ConstructionStyleAttachment | Attached |
| CoolingType | Central Air Conditioning |
| ExteriorFinish | Other |
| HeatingFuel | Natural Gas |
| HeatingType | Forced Air |
| StoriesTotal | 1 |
| SizeInterior | 650 Sqft |
| Type | Apartment |
| UtilityWater | Municipal Water |
Parking
| Underground | |
| Covered |
Land
| Acreage | No |
| LandAmenities | Hospital, Park, Schools |
| Sewer | Municipal Sewage System |
| SizeTotalText | Unknown |
| ZoningDescription | Res |
Rooms
| Level | Type | Length | Width | Dimensions |
|---|---|---|---|---|
| Main Level | 4pc Bathroom | 5' x 6' | ||
| Main Level | Primary Bedroom | 11'4'' x 9'6'' | ||
| Main Level | Kitchen | 9'7'' x 7'5'' | ||
| Main Level | Dining Room | 15'3'' x 10'2'' | ||
| Main Level | Living Room | 15'3'' x 10'2'' |
https://www.realtor.ca/real-estate/27796744/4850-glen-erin-drive-unit-601-mississauga






































