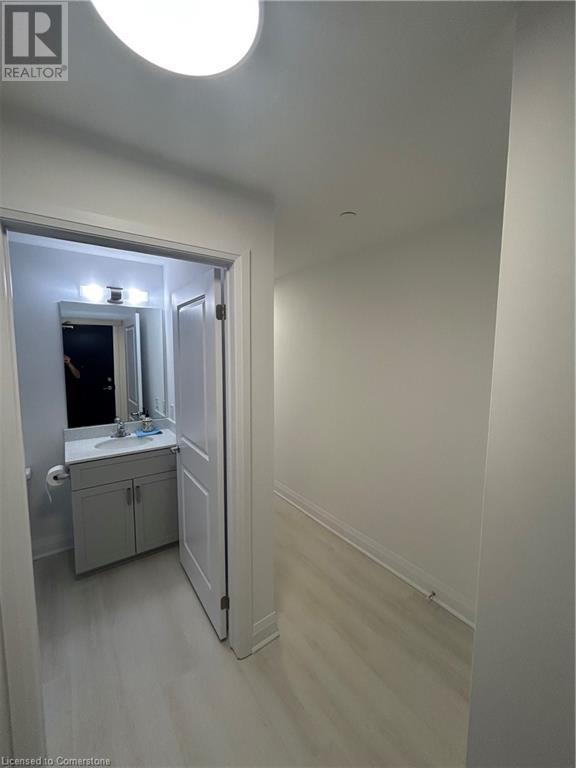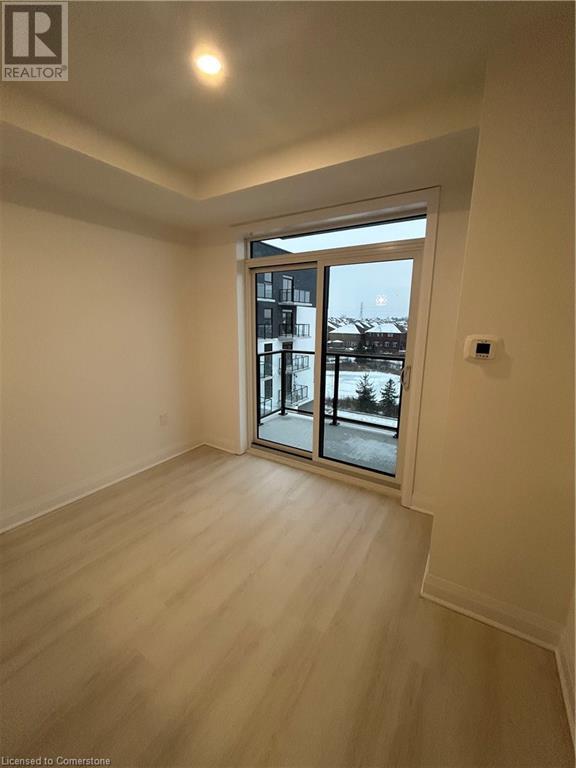1936 Rymal Road E Unit# 403 Hamilton, Ontario L0R 1P0
$2,000 MonthlyInsurance, Heat, Landscaping, Property Management, Exterior Maintenance, ParkingMaintenance, Insurance, Heat, Landscaping, Property Management, Exterior Maintenance, Parking
$306.80 Monthly
Maintenance, Insurance, Heat, Landscaping, Property Management, Exterior Maintenance, Parking
$306.80 MonthlyPRIME LOCATION! Welcome to PEAK CONDOS within the Hannon locality in upper Stoney Creek across from Eramosa Karst Conservation Area, a stunning 5 Storey building that has an attractive exterior which combines stone with timeless glass & wood. Bright, sun-filled unit, reasonable maintenance with very little upkeep & exquisite interiors, tasteful landscaping surrounds the development adding the appeal of greenery on multiple sides. Ample onsite vehicle parking, bicycle storage, fitness center, lockers, party room (birthdays, showers, and graduations can be celebrated in style), rooftop amenities with group seating & dining areas, modern lobby greets visitors, presenting a welcome entranceway. Residents can meet their daily needs with convenience such as trendy clothing stores, restaurants, housewares, smart & supercenters, parks, schools, playground, Cineplex Cinemas, short driving distance to the Hamilton GO Station & International Airport. Comes with 1 locker and 1 parking spot. (id:50584)
Property Details
| MLS® Number | 40689949 |
| Property Type | Single Family |
| AmenitiesNearBy | Park, Place Of Worship, Playground, Public Transit, Schools, Shopping |
| CommunityFeatures | Quiet Area, School Bus |
| EquipmentType | None |
| Features | Southern Exposure, Conservation/green Belt, Balcony, Paved Driveway |
| ParkingSpaceTotal | 1 |
| RentalEquipmentType | None |
| StorageType | Locker |
Building
| BathroomTotal | 1 |
| BedroomsAboveGround | 1 |
| BedroomsTotal | 1 |
| Amenities | Exercise Centre, Party Room |
| Appliances | Dishwasher, Dryer, Microwave, Refrigerator, Stove, Washer, Hood Fan |
| BasementType | None |
| ConstructionStyleAttachment | Attached |
| CoolingType | Central Air Conditioning |
| ExteriorFinish | Brick, Stone, Stucco |
| FireProtection | Smoke Detectors |
| FoundationType | Poured Concrete |
| HeatingFuel | Natural Gas |
| HeatingType | Forced Air, Heat Pump |
| StoriesTotal | 1 |
| SizeInterior | 580 Sqft |
| Type | Apartment |
| UtilityWater | Municipal Water |
Parking
| Carport | |
| Covered |
Land
| AccessType | Highway Access |
| Acreage | No |
| LandAmenities | Park, Place Of Worship, Playground, Public Transit, Schools, Shopping |
| LandscapeFeatures | Landscaped |
| Sewer | Municipal Sewage System |
| SizeTotalText | 1/2 - 1.99 Acres |
| ZoningDescription | Res |
Rooms
| Level | Type | Length | Width | Dimensions |
|---|---|---|---|---|
| Main Level | Other | 8'5'' x 6'0'' | ||
| Main Level | Bedroom | 12'6'' x 10'0'' | ||
| Main Level | Living Room | 11'0'' x 10'0'' | ||
| Main Level | Kitchen | 8'0'' x 7'7'' | ||
| Main Level | 4pc Bathroom | 7'7'' x 5'0'' | ||
| Main Level | Laundry Room | 3'9'' x 3'6'' | ||
| Main Level | Foyer | 5'0'' x 3'2'' |
https://www.realtor.ca/real-estate/27796244/1936-rymal-road-e-unit-403-hamilton
Salesperson
(905) 902-6319

Salesperson
(905) 921-2358
(905) 575-8878






















