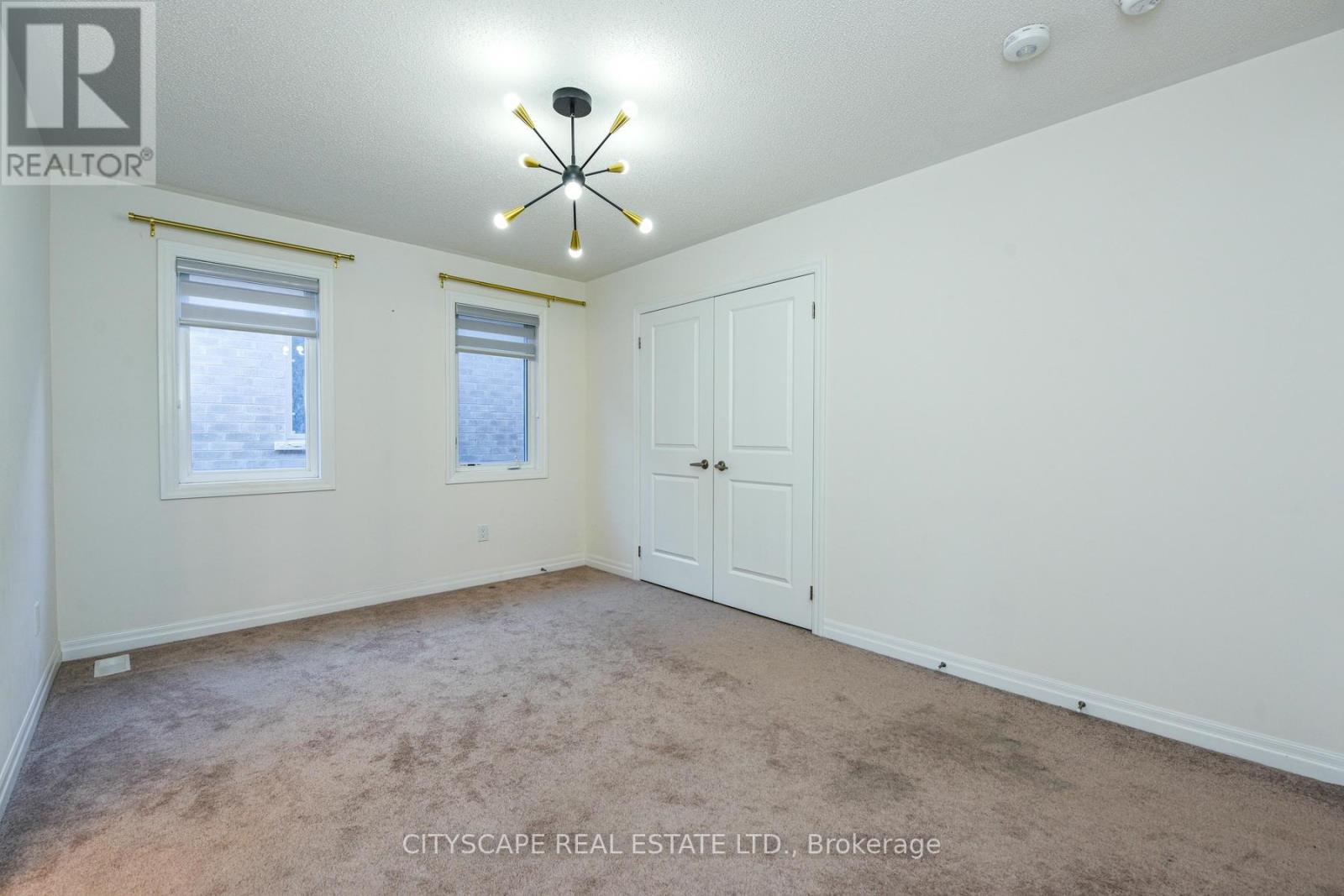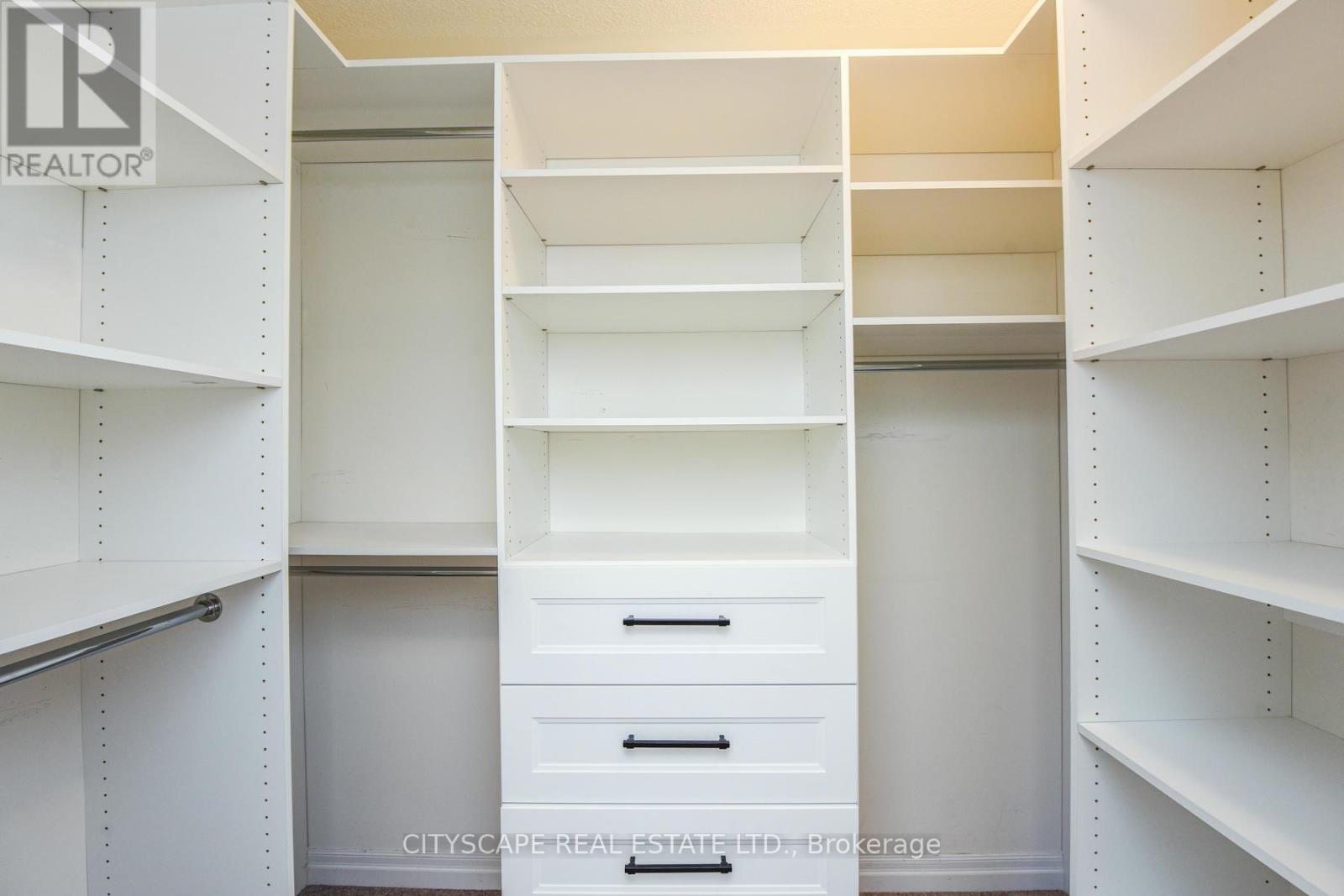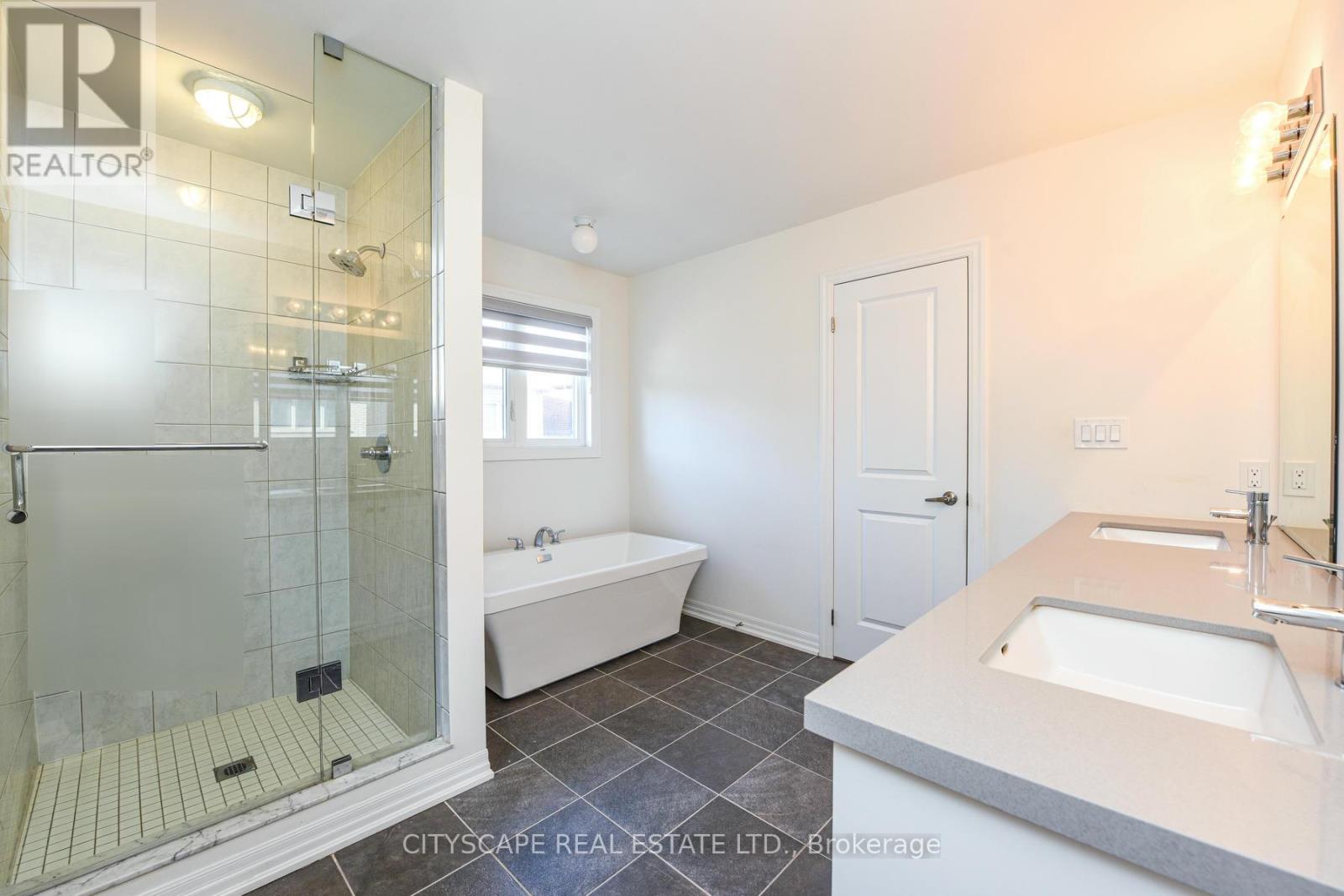59 Merlin Street Oakville, Ontario L6H 0Z4
4 Bedroom
3 Bathroom
2499.9795 - 2999.975 sqft
Central Air Conditioning
Forced Air
$4,200 Monthly
A beautiful, bright, and spacious 4 Bedrooms Detached House is located in a family friendly neighbourhood. This amazing house offers 4 spacious bedrooms and 2.5 washrooms, hardwood floors in living & family rooms. Upgraded kitchen with High-end Stainless Steel Appliances, Built-In Oven & Microwave, Quartz Counter, Backsplash, Pantry, family size Island and pot lights. The Master Bedroom features a stunning 5 pc bathroom and his & her closets. (id:50584)
Property Details
| MLS® Number | W11920415 |
| Property Type | Single Family |
| Community Name | Rural Oakville |
| AmenitiesNearBy | Hospital, Park, Public Transit, Schools |
| ParkingSpaceTotal | 6 |
| ViewType | View |
Building
| BathroomTotal | 3 |
| BedroomsAboveGround | 4 |
| BedroomsTotal | 4 |
| Appliances | Dryer, Refrigerator, Stove, Washer, Window Coverings |
| BasementFeatures | Apartment In Basement, Separate Entrance |
| BasementType | N/a |
| ConstructionStyleAttachment | Detached |
| CoolingType | Central Air Conditioning |
| ExteriorFinish | Brick, Stone |
| FlooringType | Hardwood, Tile |
| HalfBathTotal | 1 |
| HeatingFuel | Natural Gas |
| HeatingType | Forced Air |
| StoriesTotal | 2 |
| SizeInterior | 2499.9795 - 2999.975 Sqft |
| Type | House |
| UtilityWater | Municipal Water |
Parking
| Garage |
Land
| Acreage | No |
| FenceType | Fenced Yard |
| LandAmenities | Hospital, Park, Public Transit, Schools |
| Sewer | Sanitary Sewer |
Rooms
| Level | Type | Length | Width | Dimensions |
|---|---|---|---|---|
| Second Level | Primary Bedroom | 5.18 m | 4.02 m | 5.18 m x 4.02 m |
| Second Level | Bedroom 2 | 3.32 m | 4.14 m | 3.32 m x 4.14 m |
| Second Level | Bedroom 3 | 5.21 m | 3.04 m | 5.21 m x 3.04 m |
| Second Level | Bedroom 4 | 4.29 m | 3.16 m | 4.29 m x 3.16 m |
| Main Level | Living Room | 5.8 m | 2.9 m | 5.8 m x 2.9 m |
| Main Level | Dining Room | 3.8 m | 3.32 m | 3.8 m x 3.32 m |
| Main Level | Kitchen | 2.62 m | 5.21 m | 2.62 m x 5.21 m |
| Main Level | Eating Area | 2.8 m | 5.21 m | 2.8 m x 5.21 m |
| Main Level | Family Room | 4.9 m | 3.96 m | 4.9 m x 3.96 m |
https://www.realtor.ca/real-estate/27795143/59-merlin-street-oakville-rural-oakville











































