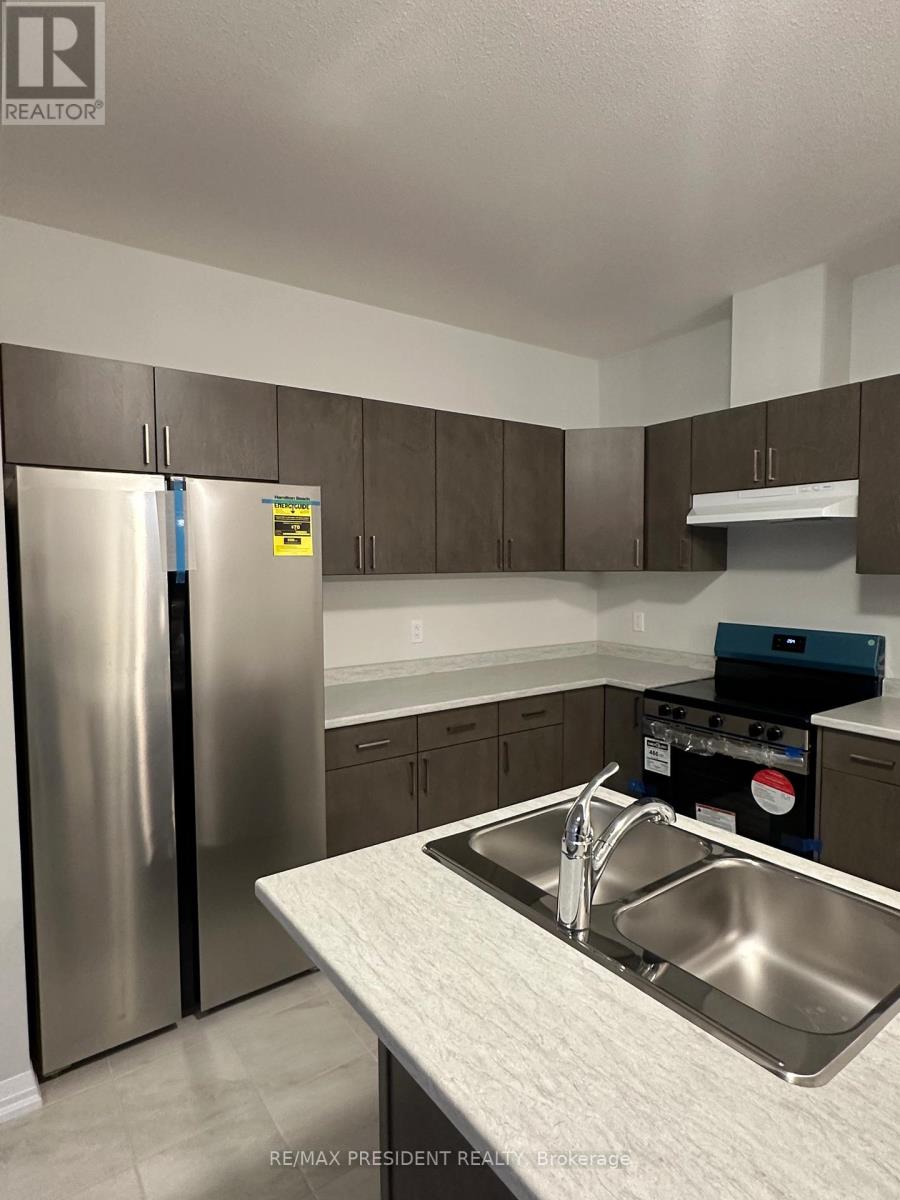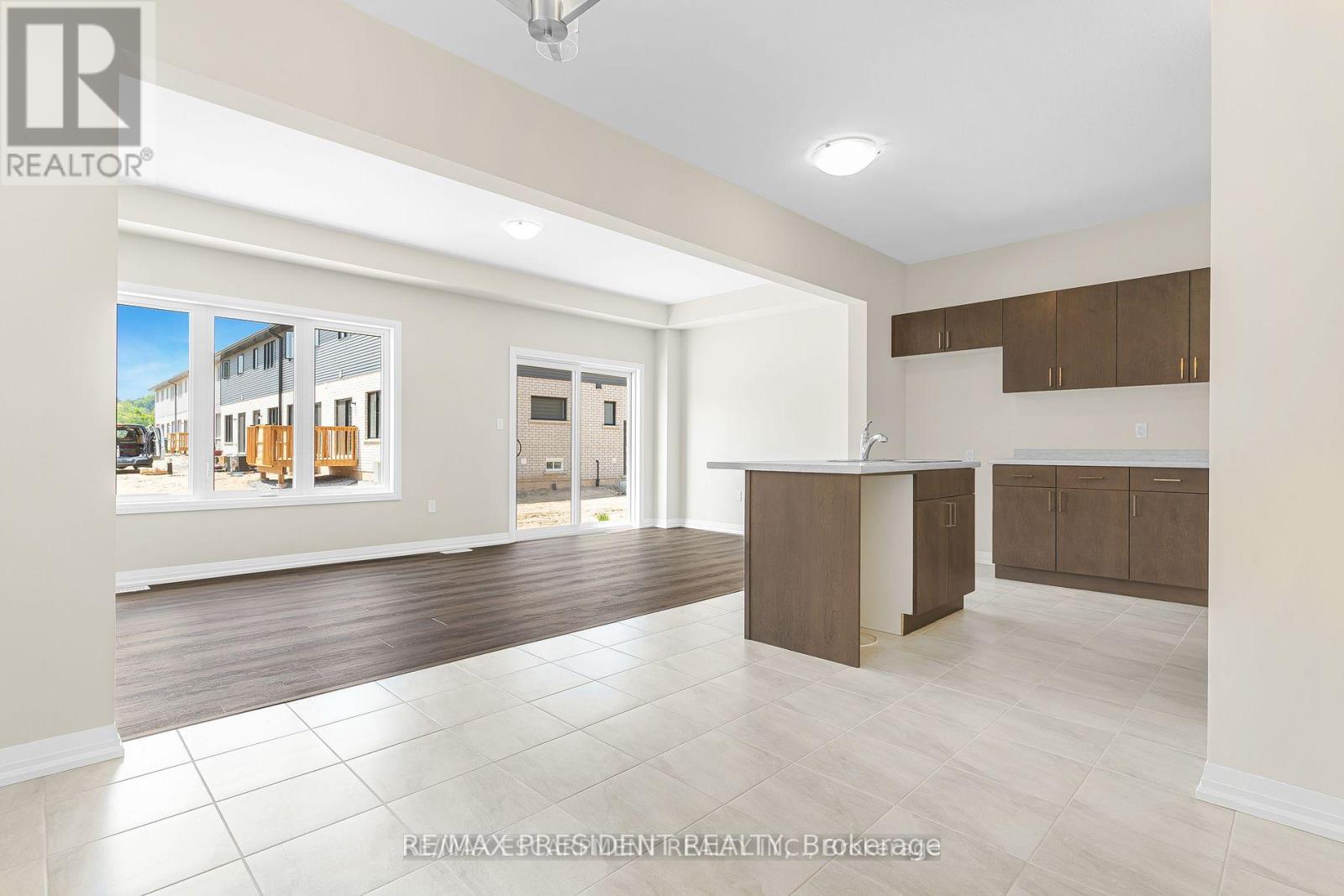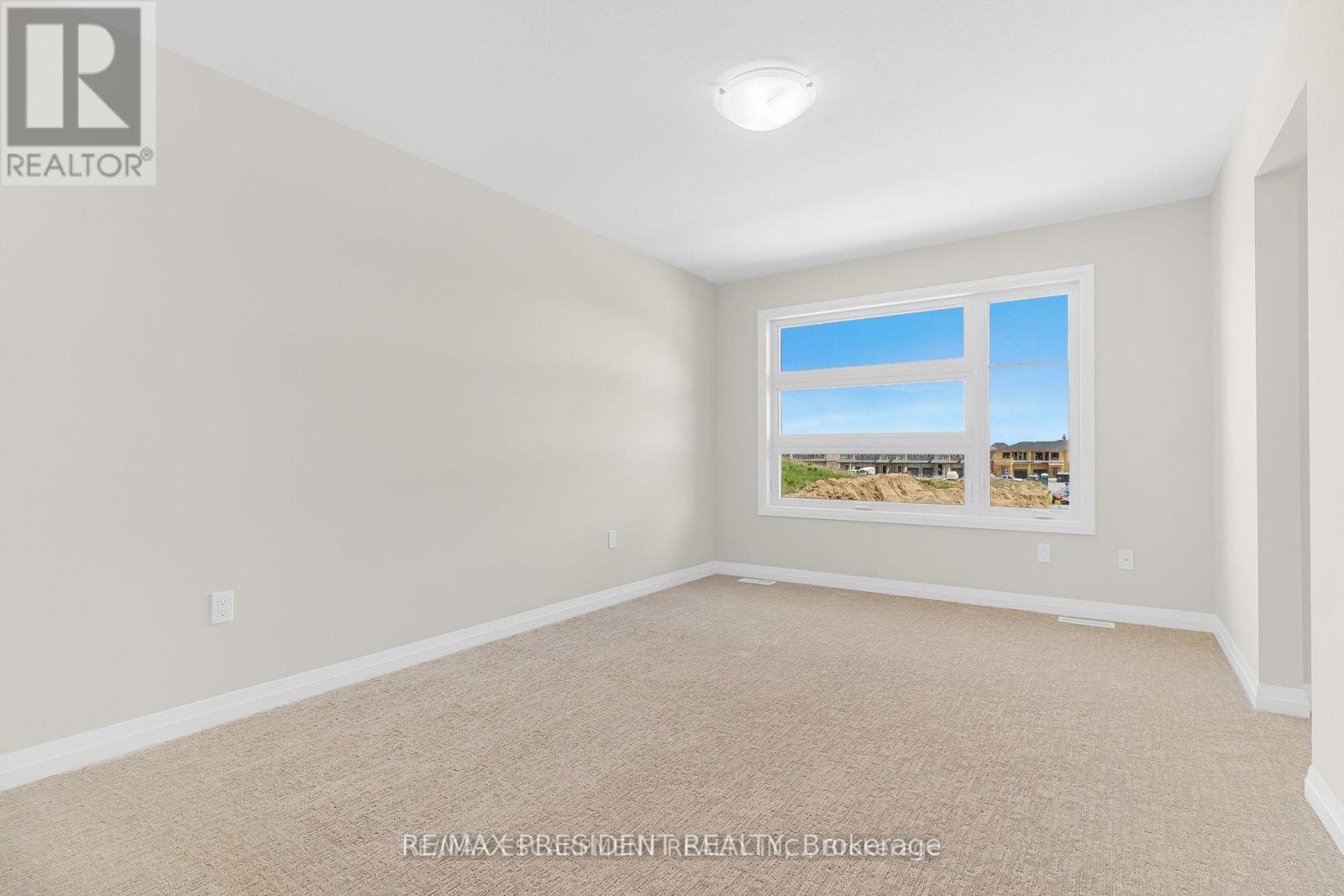178 Klager Avenue Pelham, Ontario L3B 5N5
$2,500 Monthly
Welcome to this brand new, never lived in beautiful Freehold end unit Townhouse in one of the most desired neighborhood in Fonthill, offering a perfect blend of comfort and convenience. Perfect for families as the house is facing a future park. This beautiful property comes with an open concept main floor living, Kitchen and Dining room with 9 Ft Ceiling on the Main Floor. Your new home has four Bedrooms & 2.5 Bathrooms flooded with natural light, Laundry On 2nd Floor. Conveniently Located near Public & Catholic Schools, Minutes away from Niagara College Well and Campus and Brock University, Easy drive to HWY 406 and walking distance to Groceries, Restaurants and all amenities. Tim Horton, McDonald, Starbucks are located nearby. **** EXTRAS **** AAA Tenants, Must Submit Credit, Rental Application, Employment Letter And References. No Smoking And No Pets Please. Available Immediately To Qualifying Tenants. Tenant to pay for Utilities (id:50584)
Property Details
| MLS® Number | X11919385 |
| Property Type | Single Family |
| ParkingSpaceTotal | 3 |
Building
| BathroomTotal | 3 |
| BedroomsAboveGround | 4 |
| BedroomsTotal | 4 |
| BasementDevelopment | Unfinished |
| BasementType | N/a (unfinished) |
| ConstructionStyleAttachment | Attached |
| CoolingType | Central Air Conditioning |
| ExteriorFinish | Brick, Vinyl Siding |
| FlooringType | Hardwood, Tile, Carpeted |
| FoundationType | Concrete |
| HalfBathTotal | 1 |
| HeatingFuel | Natural Gas |
| HeatingType | Forced Air |
| StoriesTotal | 2 |
| SizeInterior | 1499.9875 - 1999.983 Sqft |
| Type | Row / Townhouse |
| UtilityWater | Municipal Water |
Parking
| Attached Garage |
Land
| Acreage | No |
| Sewer | Sanitary Sewer |
Rooms
| Level | Type | Length | Width | Dimensions |
|---|---|---|---|---|
| Second Level | Bedroom | 4 m | 4.2 m | 4 m x 4.2 m |
| Second Level | Bedroom 2 | 3 m | 3.3 m | 3 m x 3.3 m |
| Second Level | Bedroom 3 | 2.9 m | 3.1 m | 2.9 m x 3.1 m |
| Second Level | Bedroom 4 | 3 m | 3.39 m | 3 m x 3.39 m |
| Ground Level | Family Room | 3 m | 5.3 m | 3 m x 5.3 m |
| Ground Level | Kitchen | 3 m | 3.1 m | 3 m x 3.1 m |
| Ground Level | Dining Room | 2.7 m | 3.5 m | 2.7 m x 3.5 m |
https://www.realtor.ca/real-estate/27792919/178-klager-avenue-pelham

















