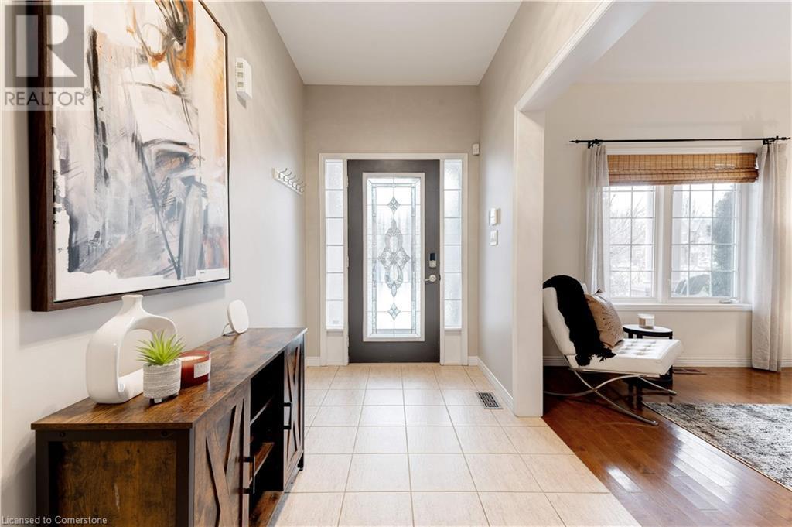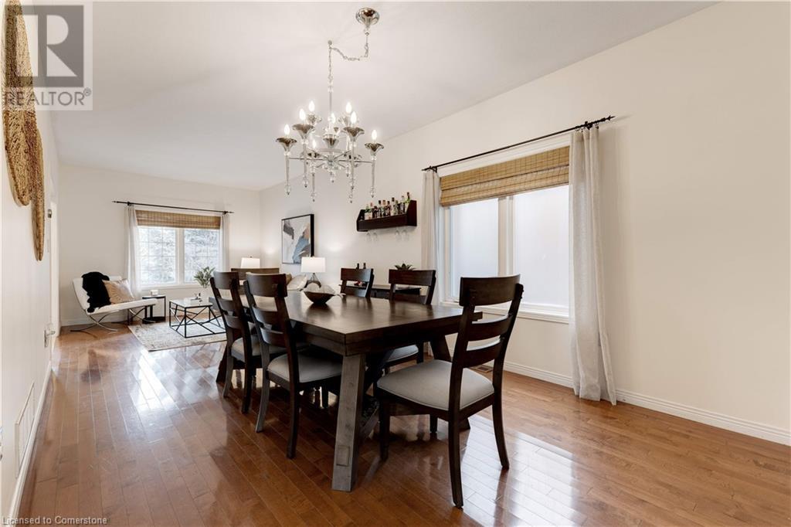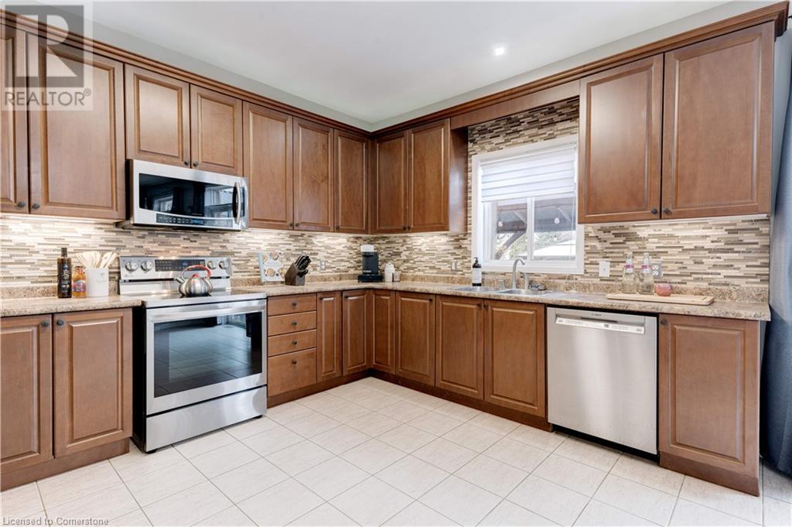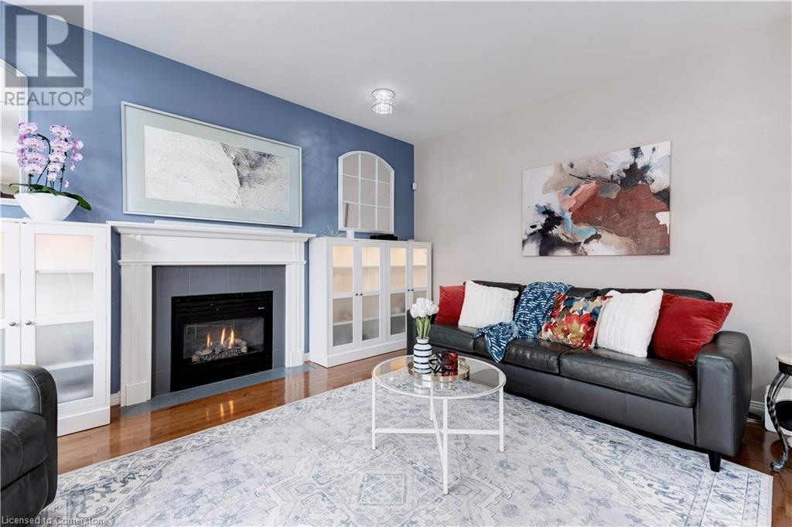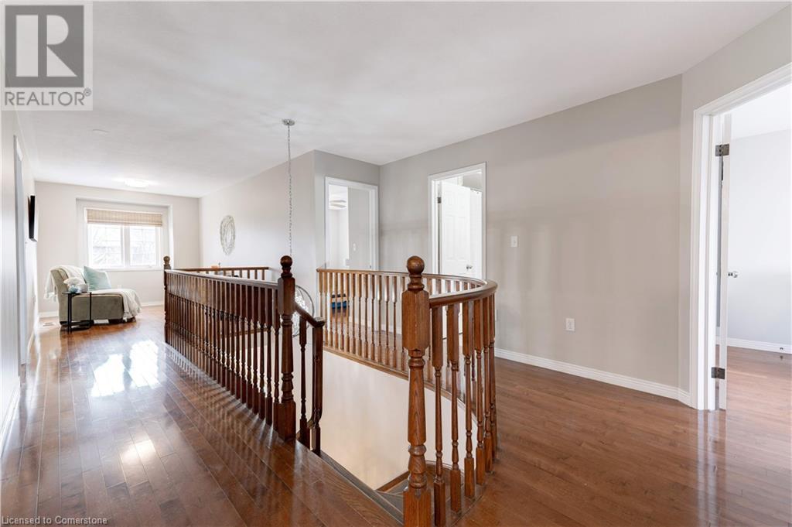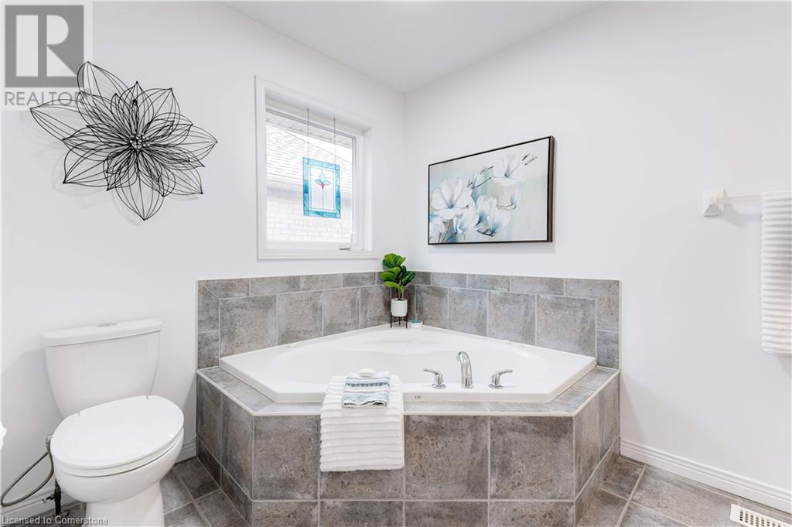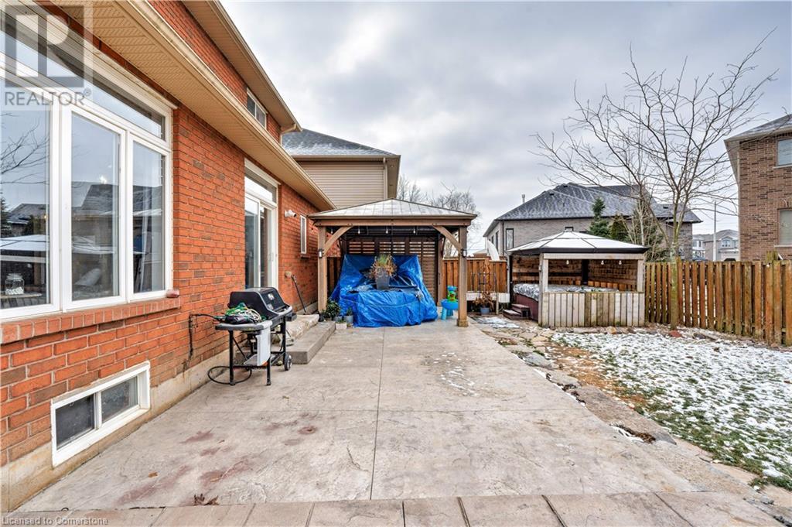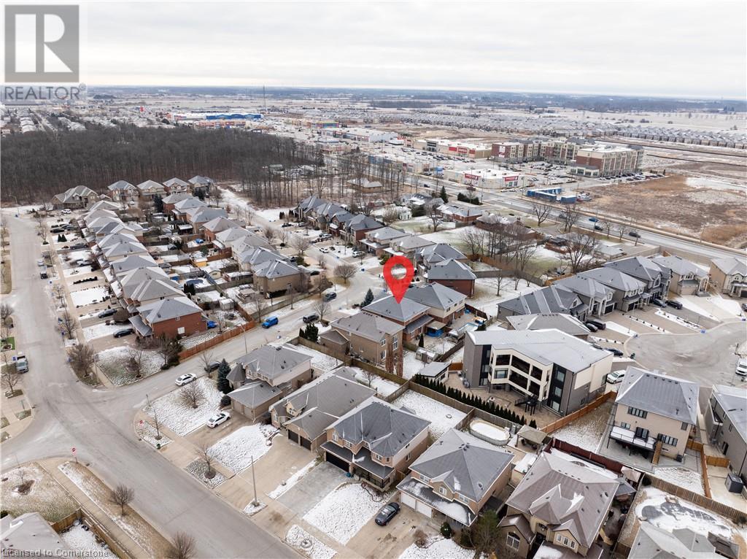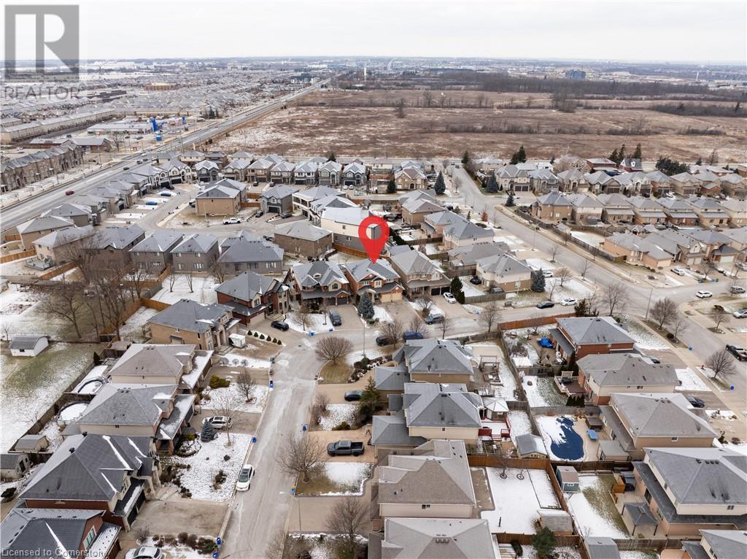12 Edgecroft Crescent Stoney Creek, Ontario L8J 3Y6
$1,149,900
Welcome to the Serene, Yet Bustling Neighbourhood of Upper Stoney Creek. This 4 Bedroom with Loft and 2.5 Bath Home Provides Abundant Space for the Growing Family. It also Features a Spacious Main Floor Layout with Formal Living & Dining Room, Large Kitchen, Family Room with Gas Fireplace, 2 Piece Bathroom & Laundry Room/Mud Room. The Second Floor has Four Spacious Bedrooms with Additional Loft, 4 Piece Main Bath and 4 Piece Ensuite Bath off the Primary Bedroom. The Unfinished Basement is Currently Utilized for Home Gym, Recreational Area and Tons of Storage Space. The Backyard Hot Tub with Covered Gazebo is a Luxurious Amenity that Adds Relaxation and Social Enjoyment to the Current Outdoor Space. This Home is Minutes Away from all Major Amenities; Parks, Shopping, Elementary and Secondary Schools, Public Transit, Restaurants, Cinemas, Red Hill and LINC Expressways and More! Don't Miss the Chance to Make this Exceptional Property Your Very Own!! (id:50584)
Property Details
| MLS® Number | 40684278 |
| Property Type | Single Family |
| AmenitiesNearBy | Golf Nearby, Park, Place Of Worship, Playground, Public Transit, Schools |
| CommunityFeatures | Quiet Area, Community Centre |
| EquipmentType | Water Heater |
| Features | Conservation/green Belt |
| ParkingSpaceTotal | 6 |
| RentalEquipmentType | Water Heater |
Building
| BathroomTotal | 3 |
| BedroomsAboveGround | 4 |
| BedroomsTotal | 4 |
| Appliances | Dishwasher, Dryer, Refrigerator, Stove, Washer, Microwave Built-in, Hot Tub |
| ArchitecturalStyle | 2 Level |
| BasementDevelopment | Unfinished |
| BasementType | Full (unfinished) |
| ConstructedDate | 2005 |
| ConstructionStyleAttachment | Detached |
| CoolingType | Central Air Conditioning |
| ExteriorFinish | Brick, Stone, Stucco |
| FireProtection | Smoke Detectors, Alarm System |
| FireplacePresent | Yes |
| FireplaceTotal | 1 |
| FoundationType | Poured Concrete |
| HalfBathTotal | 1 |
| HeatingType | Forced Air |
| StoriesTotal | 2 |
| SizeInterior | 2659.1 Sqft |
| Type | House |
| UtilityWater | Municipal Water |
Parking
| Attached Garage |
Land
| Acreage | No |
| LandAmenities | Golf Nearby, Park, Place Of Worship, Playground, Public Transit, Schools |
| Sewer | Municipal Sewage System |
| SizeDepth | 105 Ft |
| SizeFrontage | 45 Ft |
| SizeTotalText | Under 1/2 Acre |
| ZoningDescription | R3 |
Rooms
| Level | Type | Length | Width | Dimensions |
|---|---|---|---|---|
| Second Level | Den | 8'2'' x 13'3'' | ||
| Second Level | 4pc Bathroom | 7'5'' x 8'0'' | ||
| Second Level | Bedroom | 11'0'' x 14'9'' | ||
| Second Level | Bedroom | 13'1'' x 13'5'' | ||
| Second Level | Bedroom | 11'0'' x 11'6'' | ||
| Second Level | Full Bathroom | 13'1'' x 7'9'' | ||
| Second Level | Primary Bedroom | 17'4'' x 15'5'' | ||
| Main Level | Laundry Room | 7'7'' x 10'7'' | ||
| Main Level | 2pc Bathroom | 5'0'' x 4'11'' | ||
| Main Level | Family Room | 13'1'' x 16'4'' | ||
| Main Level | Kitchen | 8'6'' x 13'8'' | ||
| Main Level | Dining Room | 10'9'' x 13'11'' | ||
| Main Level | Living Room | 10'9'' x 13'3'' |
https://www.realtor.ca/real-estate/27792928/12-edgecroft-crescent-stoney-creek

Salesperson
(905) 537-9626
(905) 664-2300
http//www.guydalesiopropertypartners.com
www.facebook.com/GDPropertyPartners
Salesperson
(905) 545-1188
(905) 664-2300



