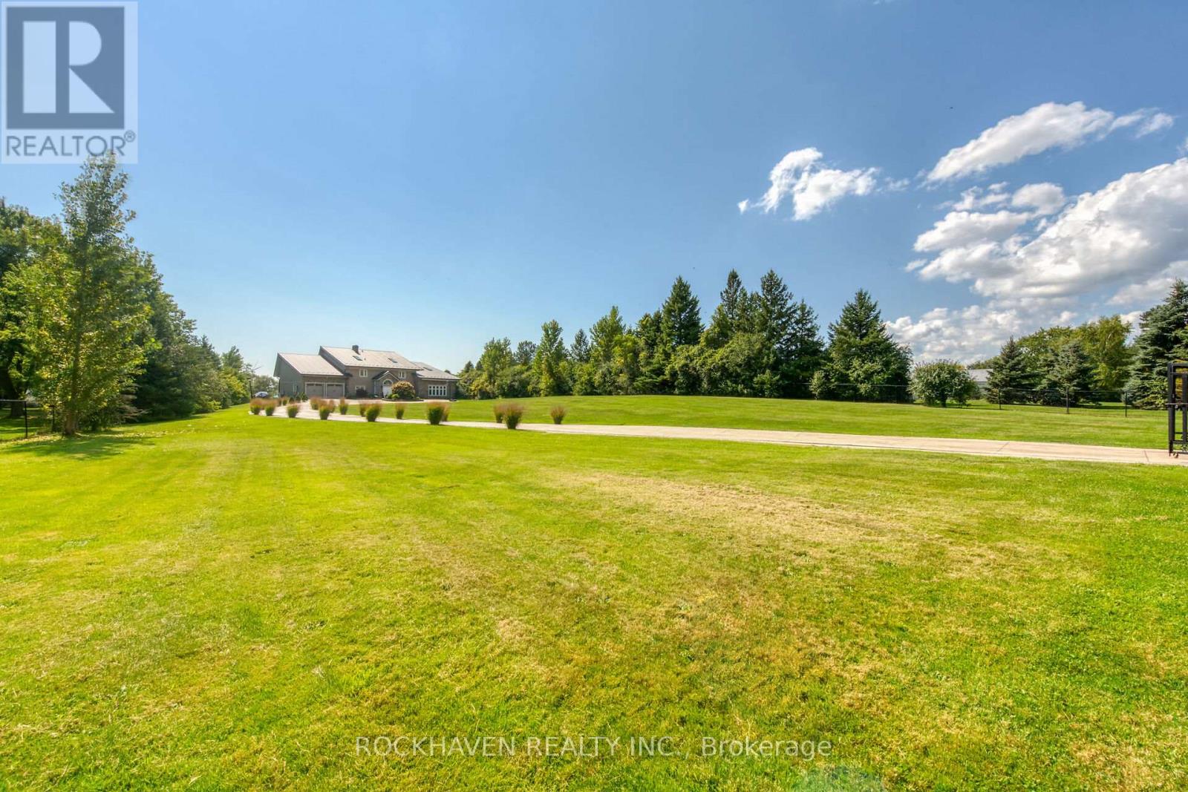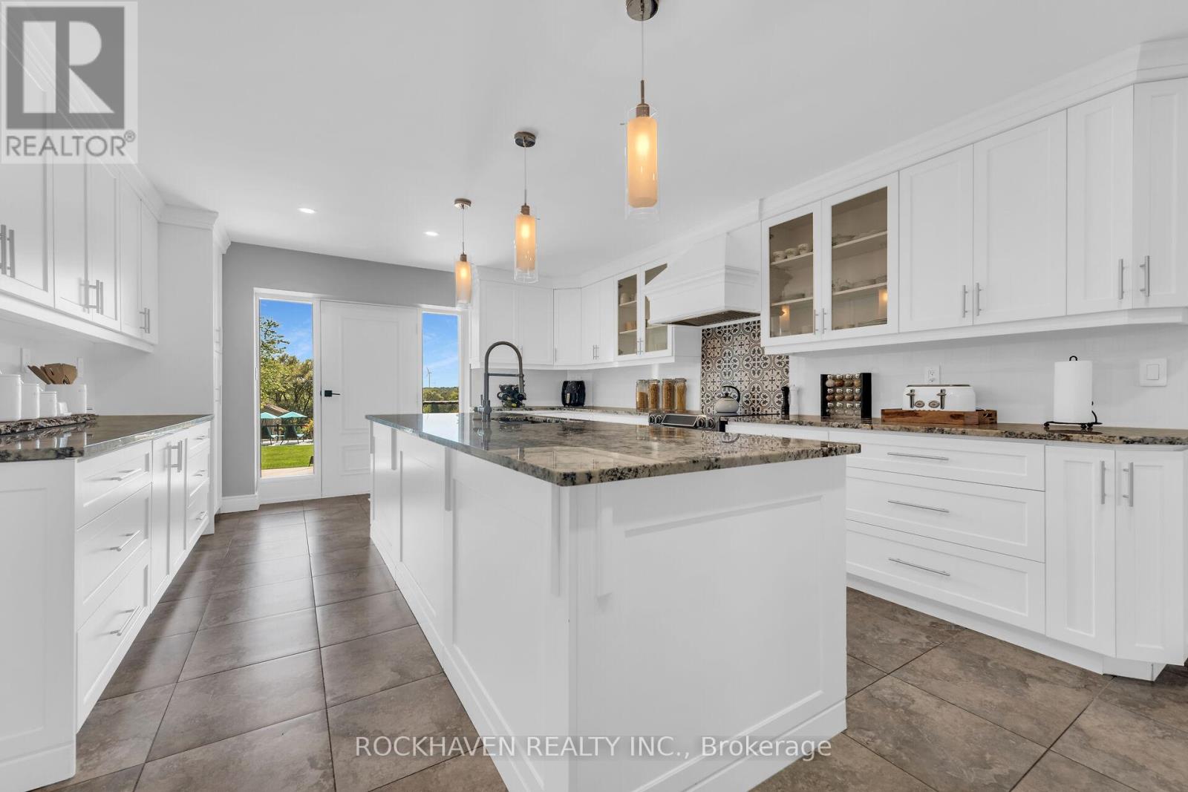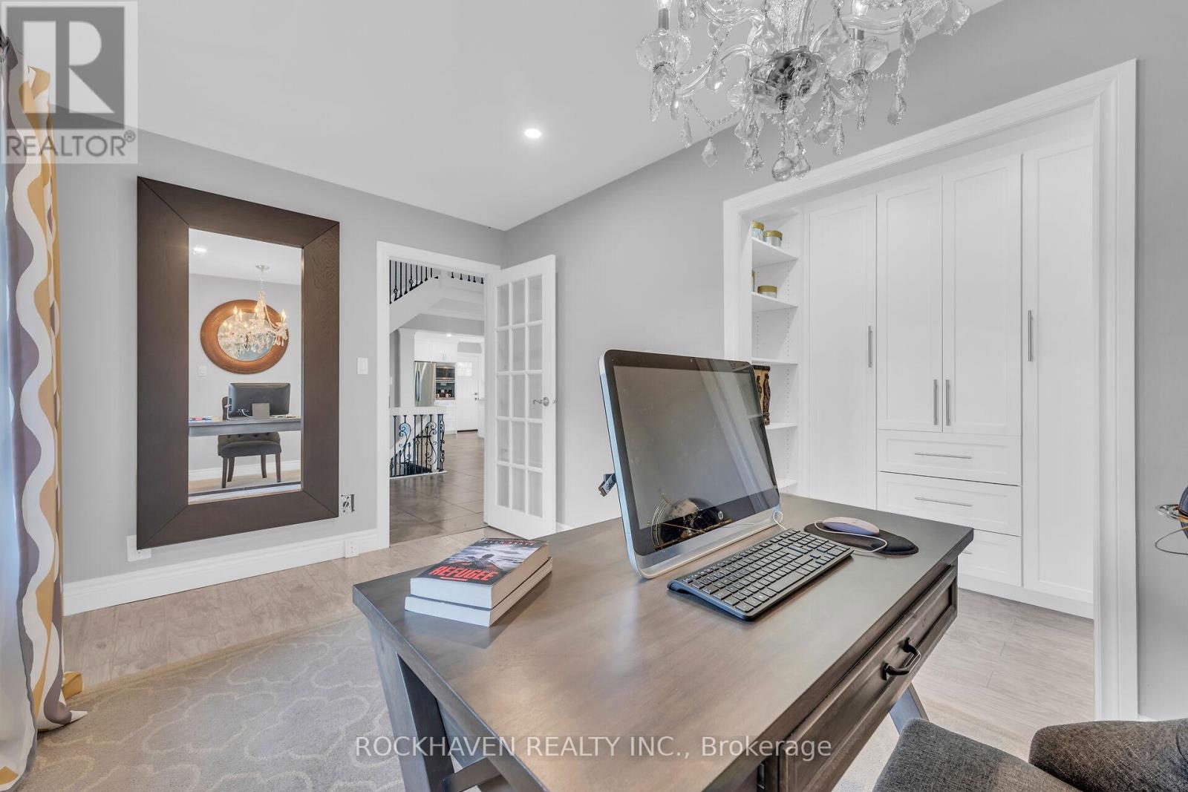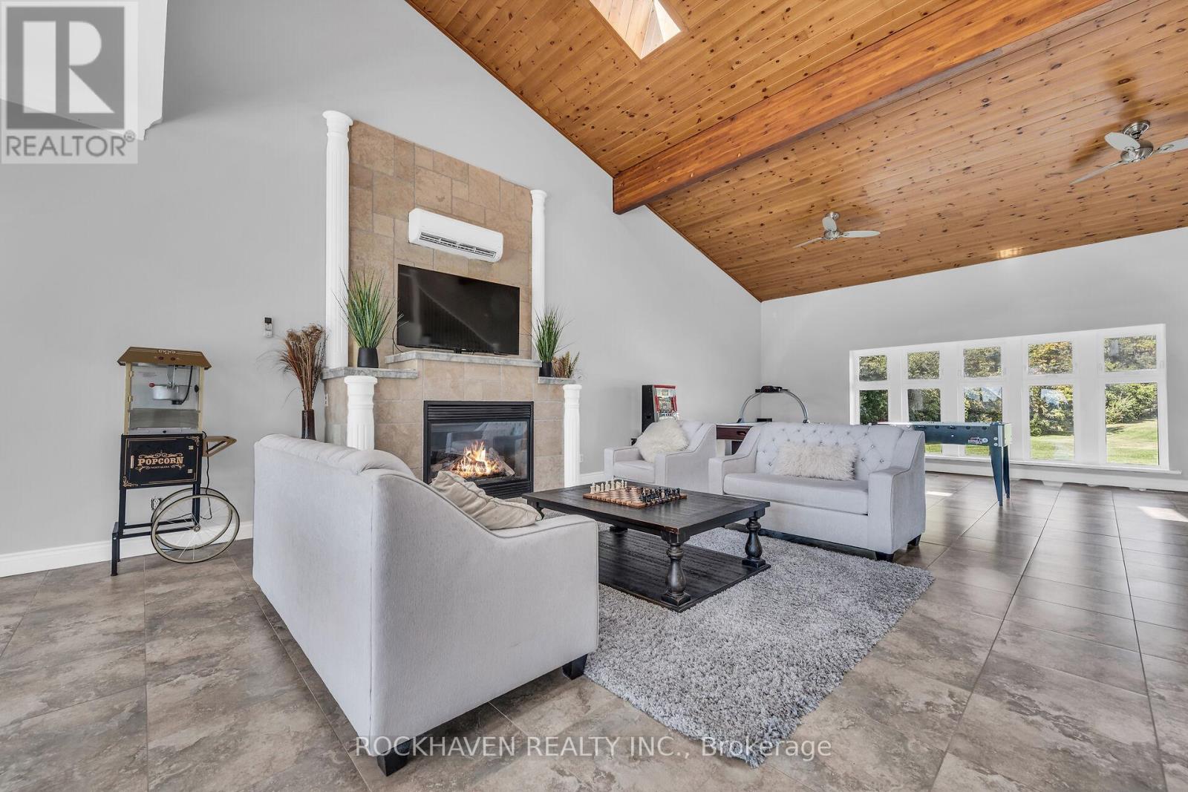21 Riverside Drive Haldimand, Ontario N0A 1E0
5 Bedroom
5 Bathroom
3499.9705 - 4999.958 sqft
Fireplace
Inground Pool
Central Air Conditioning
Forced Air
Acreage
$1,699,900
2 acre paradise on prestigious Riverside Dr backing onto Grand River. Walk out to the water right behind your house! Gated entrance, long winding concrete drive, 4 car garage, huge rear yard with inground pool and 600 sqft pool house getaway, additional 600 sqft greenhouse/storage, house boasts a 2021 50 year metal roof, skylights, large principal rooms, 4+1 bedrooms, 4.5 baths, main floor office, 4 fireplaces, large in-law suite apartment in lower level, and many more impressive features. (id:50584)
Property Details
| MLS® Number | X11918822 |
| Property Type | Single Family |
| Community Name | Haldimand |
| Features | Irregular Lot Size, In-law Suite |
| ParkingSpaceTotal | 12 |
| PoolType | Inground Pool |
Building
| BathroomTotal | 5 |
| BedroomsAboveGround | 4 |
| BedroomsBelowGround | 1 |
| BedroomsTotal | 5 |
| Amenities | Fireplace(s) |
| Appliances | Garage Door Opener Remote(s), Water Heater, Dishwasher, Dryer, Microwave, Refrigerator, Stove, Washer |
| BasementDevelopment | Finished |
| BasementType | Full (finished) |
| ConstructionStyleAttachment | Detached |
| CoolingType | Central Air Conditioning |
| ExteriorFinish | Stone, Stucco |
| FireplacePresent | Yes |
| FireplaceTotal | 4 |
| FoundationType | Poured Concrete |
| HalfBathTotal | 1 |
| HeatingFuel | Propane |
| HeatingType | Forced Air |
| StoriesTotal | 2 |
| SizeInterior | 3499.9705 - 4999.958 Sqft |
| Type | House |
Parking
| Attached Garage |
Land
| Acreage | Yes |
| Sewer | Septic System |
| SizeDepth | 501 Ft |
| SizeFrontage | 175 Ft |
| SizeIrregular | 175 X 501 Ft |
| SizeTotalText | 175 X 501 Ft|2 - 4.99 Acres |
| ZoningDescription | H A3 |
Rooms
| Level | Type | Length | Width | Dimensions |
|---|---|---|---|---|
| Second Level | Primary Bedroom | 5.48 m | 4.3 m | 5.48 m x 4.3 m |
| Second Level | Bedroom 2 | 4.26 m | 3.96 m | 4.26 m x 3.96 m |
| Second Level | Bedroom 3 | 4.2 m | 3.38 m | 4.2 m x 3.38 m |
| Second Level | Bedroom 4 | 5.7 m | 3.75 m | 5.7 m x 3.75 m |
| Basement | Kitchen | 5.24 m | 3.29 m | 5.24 m x 3.29 m |
| Basement | Bedroom 5 | 4.54 m | 4 m | 4.54 m x 4 m |
| Basement | Recreational, Games Room | 7.92 m | 4.72 m | 7.92 m x 4.72 m |
| Main Level | Kitchen | 6.4 m | 426 m | 6.4 m x 426 m |
| Main Level | Dining Room | 4.87 m | 4.26 m | 4.87 m x 4.26 m |
| Main Level | Living Room | 7.25 m | 4.35 m | 7.25 m x 4.35 m |
| Main Level | Great Room | 14.53 m | 7.31 m | 14.53 m x 7.31 m |
| Main Level | Office | 3.96 m | 2.56 m | 3.96 m x 2.56 m |
https://www.realtor.ca/real-estate/27791878/21-riverside-drive-haldimand-haldimand
PHIL CALVANO
Broker of Record
(905) 689-7325
Broker of Record
(905) 689-7325











































