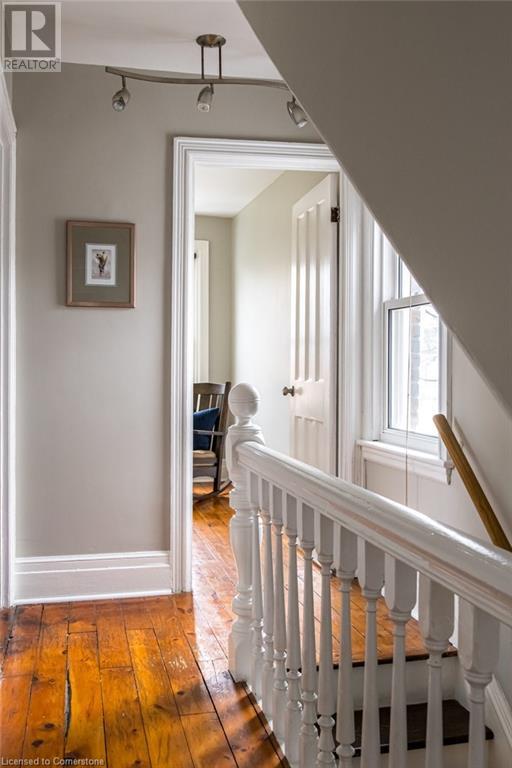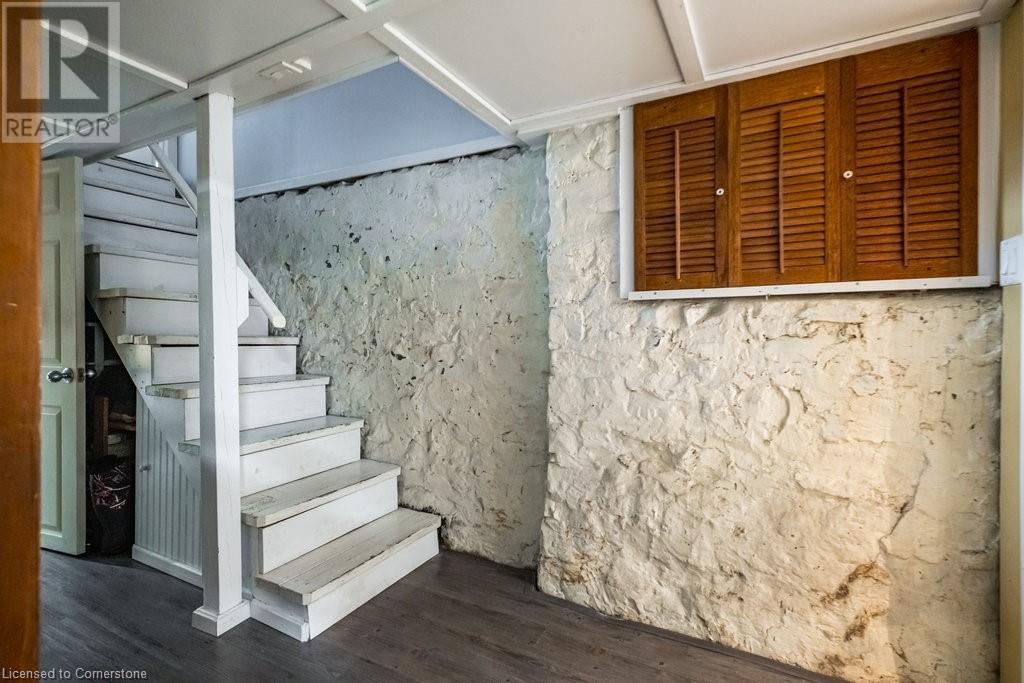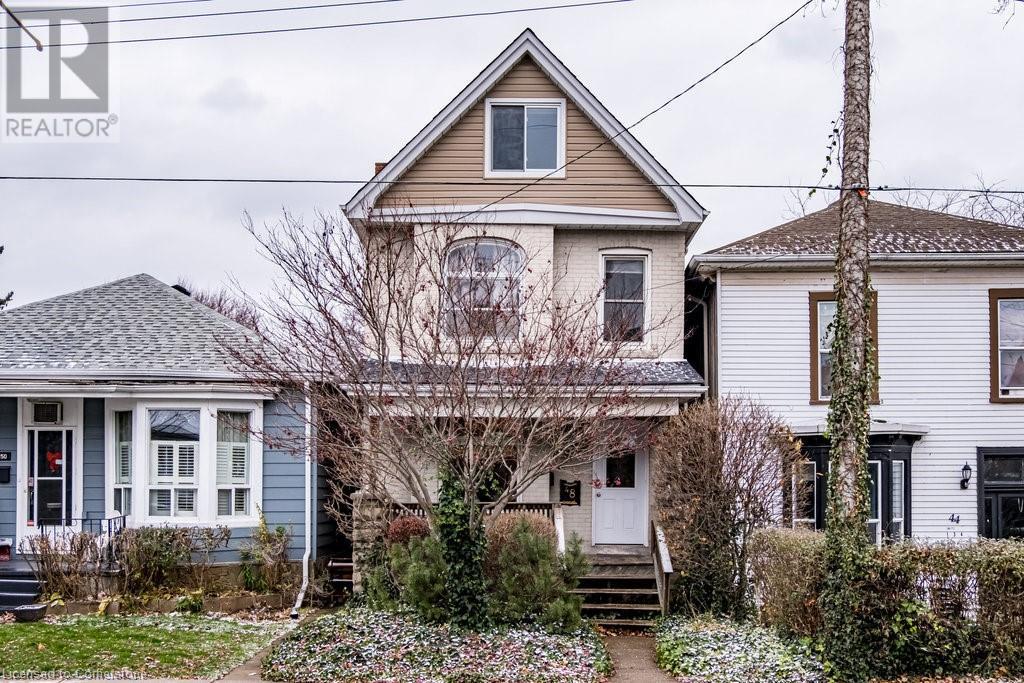48 Macaulay Street W Hamilton, Ontario L8L 1E7
$829,900
Prime Bay Area Family Home situated steps to Pier 4 - the location is superb! c. 1900 family home offering approximately 1800 sq. ft. + partially finished lower level. Soaring ceiling height, open concept design, hardwood floors, plaster medallion, large windows and family sized kitchen with walk out to backyard are among the main floor features of the home. The second floor enjoys 3 bedrooms with pine plank flooring and lots of natural light. The third floor, currently the primary bedroom, enjoys vaulted ceiling, large windows, and ample closet space. An additional bedroom and full bath are found in the lower level, Walk out from kitchen to fully fenced perennial garden with mature evergreens and garden shed. Situated in one of the most desirable north end neighborhoods. The location is superb for those seeking an active lifestyle, just steps to the water and waterfront trail. A short walk to West Harbour GO, James Street North with convenient access to QEW & 403. A fabulous house to make home. (id:50584)
Open House
This property has open houses!
2:00 pm
Ends at:4:00 pm
Property Details
| MLS® Number | 40689654 |
| Property Type | Single Family |
| Neigbourhood | North End |
| AmenitiesNearBy | Marina, Park, Playground, Public Transit |
| EquipmentType | Water Heater |
| Features | Southern Exposure |
| RentalEquipmentType | Water Heater |
Building
| BathroomTotal | 2 |
| BedroomsAboveGround | 4 |
| BedroomsBelowGround | 1 |
| BedroomsTotal | 5 |
| Appliances | Dishwasher, Dryer, Refrigerator, Stove, Washer |
| BasementDevelopment | Partially Finished |
| BasementType | Full (partially Finished) |
| ConstructedDate | 1900 |
| ConstructionStyleAttachment | Detached |
| CoolingType | Central Air Conditioning |
| ExteriorFinish | Brick |
| FoundationType | Stone |
| HeatingFuel | Natural Gas |
| HeatingType | Forced Air |
| StoriesTotal | 3 |
| SizeInterior | 1801 Sqft |
| Type | House |
| UtilityWater | Municipal Water |
Parking
| None |
Land
| Acreage | No |
| LandAmenities | Marina, Park, Playground, Public Transit |
| Sewer | Sanitary Sewer |
| SizeDepth | 97 Ft |
| SizeFrontage | 21 Ft |
| SizeTotalText | Under 1/2 Acre |
| ZoningDescription | D |
Rooms
| Level | Type | Length | Width | Dimensions |
|---|---|---|---|---|
| Second Level | 4pc Bathroom | Measurements not available | ||
| Second Level | Bedroom | 11'7'' x 10'4'' | ||
| Second Level | Bedroom | 11'8'' x 9'10'' | ||
| Second Level | Primary Bedroom | 15'11'' x 10'10'' | ||
| Third Level | Storage | 14' x 12' | ||
| Third Level | Bedroom | 24'2'' x 9'11'' | ||
| Basement | Utility Room | Measurements not available | ||
| Basement | Laundry Room | Measurements not available | ||
| Basement | 3pc Bathroom | Measurements not available | ||
| Basement | Bedroom | 14'1'' x 9'1'' | ||
| Main Level | Eat In Kitchen | 15'8'' x 11'7'' | ||
| Main Level | Dining Room | 12'2'' x 11'11'' | ||
| Main Level | Living Room | 10'4'' x 10'11'' |
https://www.realtor.ca/real-estate/27791755/48-macaulay-street-w-hamilton

Salesperson
(905) 522-3300
(905) 522-8985
















































