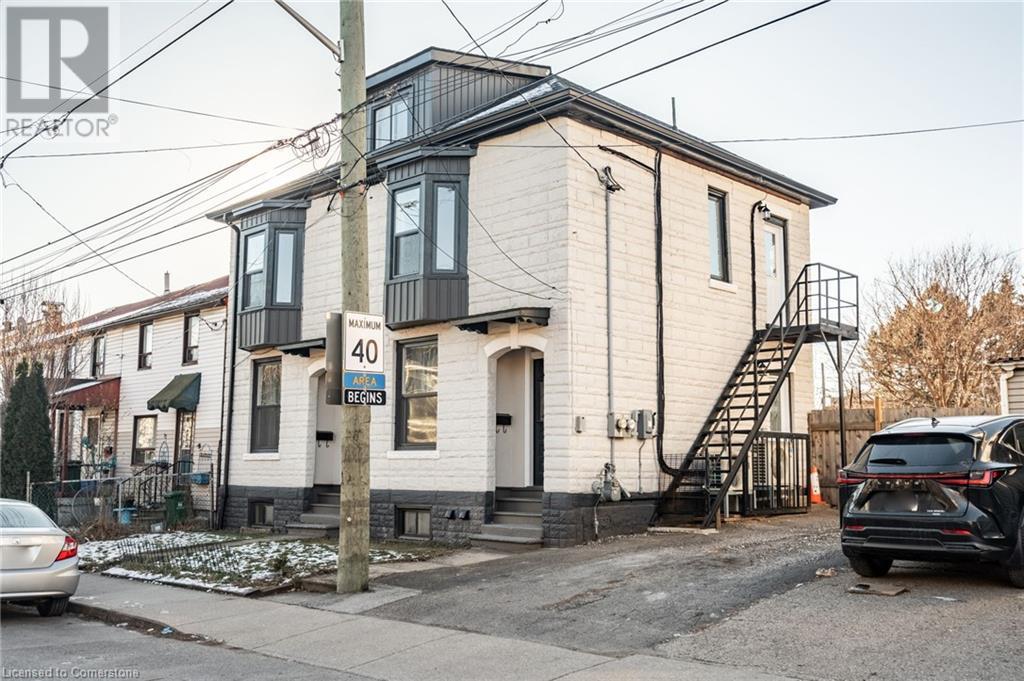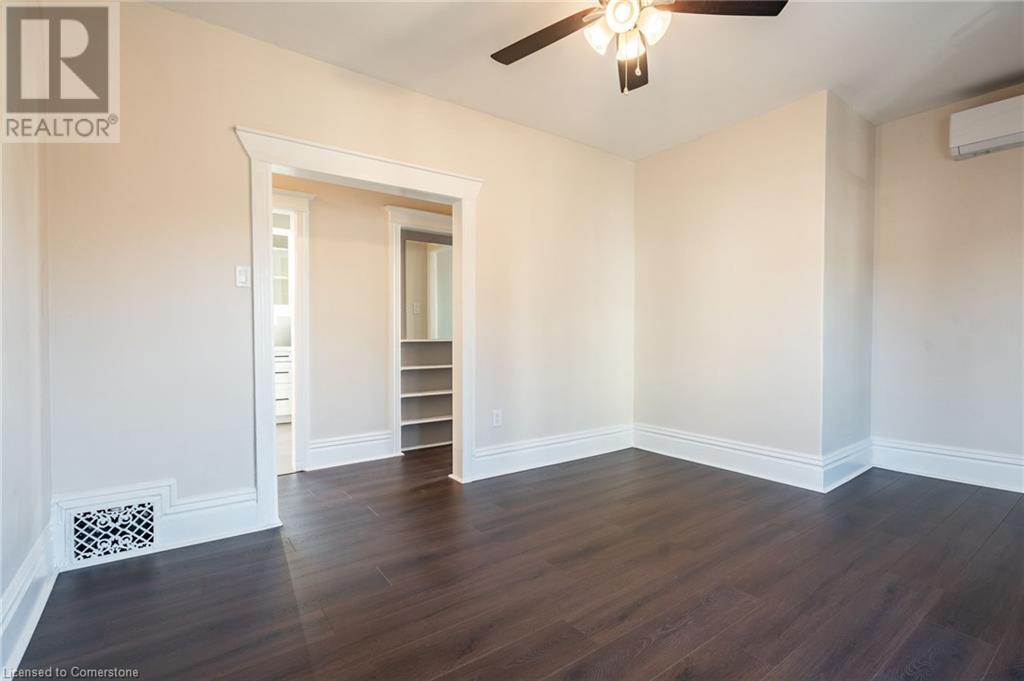68 Robert Street Hamilton, Ontario L8L 2P3
$2,200 MonthlyWater
Welcome to 68 Robert Street! This beautifully renovated 800 square foot, 2-bedroom, 1-bathroom unit has been completely transformed. Step into a bright and inviting living space, featuring sleek laminate flooring that flows seamlessly throughout the unit. The fully updated kitchen is a standout, complete with stainless steel appliances, crisp white cabinetry, and contemporary countertops—perfect for preparing meals and entertaining guests. The bathroom has been completely updated, with modern fixtures, a stylish vanity, and fresh tile work. Every detail in this unit has been thoughtfully restructured, from the fresh paint to the new light fixtures, ensuring a move-in ready home. Enjoy the convenience of being close to shopping, dining, parks and public transportation, while still having a peaceful and private place to call home! Don’t be TOO LATE*! *REG TM. RSA. (id:50584)
Property Details
| MLS® Number | 40689539 |
| Property Type | Single Family |
| Neigbourhood | Beasley |
| Features | Paved Driveway |
Building
| BathroomTotal | 1 |
| BedroomsAboveGround | 2 |
| BedroomsTotal | 2 |
| Appliances | Dishwasher, Dryer, Refrigerator, Stove, Washer, Microwave Built-in, Window Coverings |
| ArchitecturalStyle | 2 Level |
| BasementDevelopment | Unfinished |
| BasementType | Full (unfinished) |
| ConstructedDate | 1919 |
| ConstructionMaterial | Concrete Block, Concrete Walls |
| ConstructionStyleAttachment | Detached |
| CoolingType | Ductless |
| ExteriorFinish | Concrete |
| FireProtection | Smoke Detectors |
| FoundationType | Unknown |
| HeatingFuel | Natural Gas |
| HeatingType | Forced Air |
| StoriesTotal | 2 |
| SizeInterior | 800 Sqft |
| Type | House |
| UtilityWater | Municipal Water |
Land
| AccessType | Road Access |
| Acreage | No |
| Sewer | Municipal Sewage System |
| SizeDepth | 26 Ft |
| SizeFrontage | 47 Ft |
| SizeTotalText | Under 1/2 Acre |
| ZoningDescription | L-mr-2 |
Rooms
| Level | Type | Length | Width | Dimensions |
|---|---|---|---|---|
| Second Level | 4pc Bathroom | Measurements not available | ||
| Second Level | Bedroom | 9'9'' x 7'7'' | ||
| Second Level | Primary Bedroom | 10'9'' x 10'11'' | ||
| Second Level | Living Room | 12'5'' x 16'1'' | ||
| Second Level | Dining Room | 8'7'' x 10'0'' | ||
| Second Level | Kitchen | 8'6'' x 9'4'' |
https://www.realtor.ca/real-estate/27789451/68-robert-street-hamilton
































