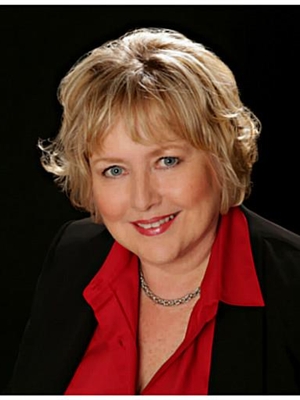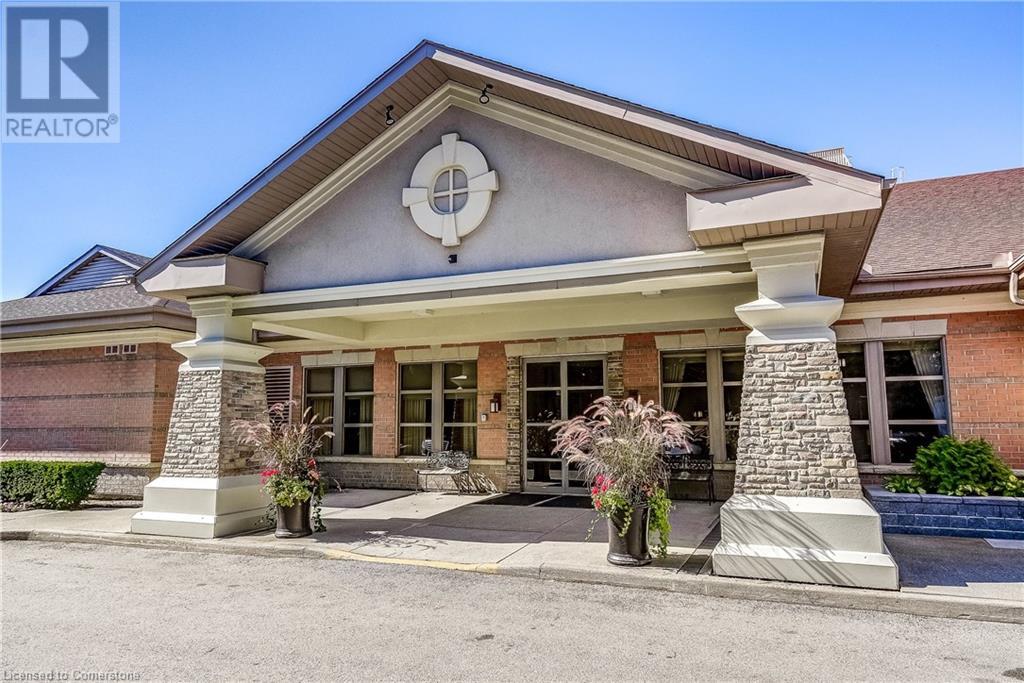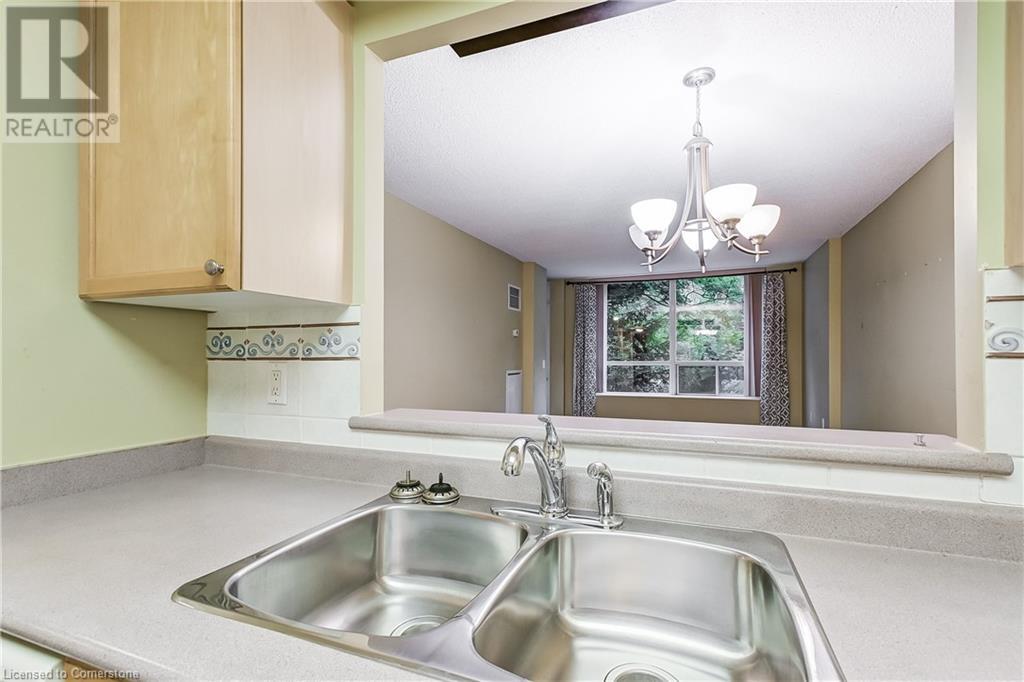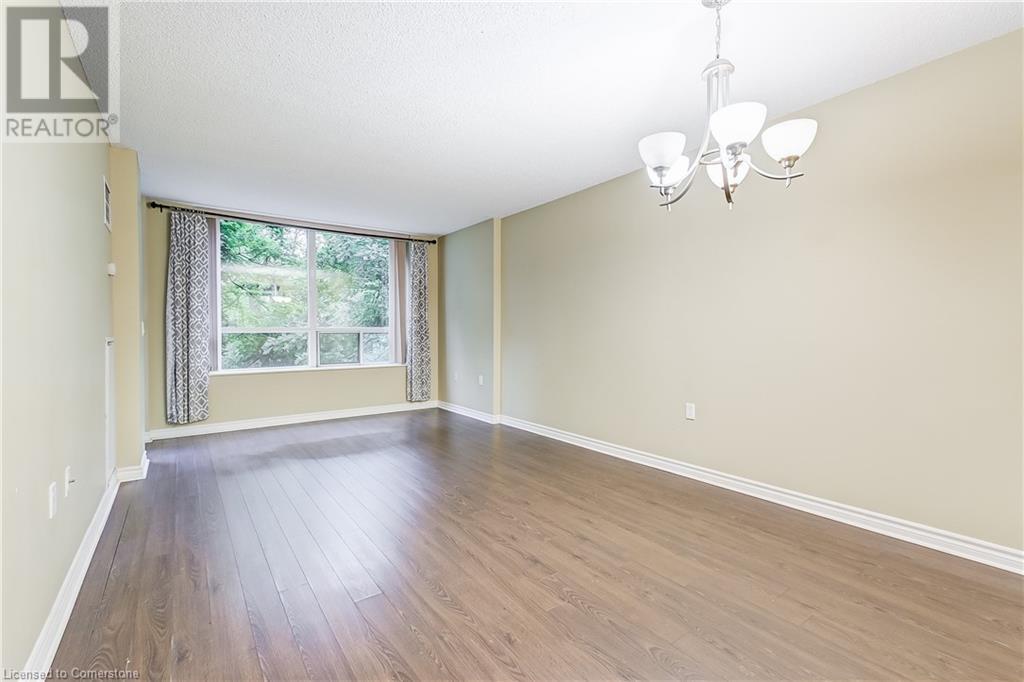100 Burloak Drive Unit# 1208 Burlington, Ontario L7L 6P6
$349,900Maintenance, Insurance, Heat, Water, Parking
$748.31 Monthly
Maintenance, Insurance, Heat, Water, Parking
$748.31 MonthlyPriced to Sell!! Retire in style at Hearthstone by the Lake. This complex offers a multitude of amenities designed to enrich your retirement at a reasonable price. One bedroom and den, one bathroom. Enjoy the dining room, library, lounge (with happy hour!), card room, wellness centre, the list goes on. Stroll the manicured gardens, swim in the pool or curl up in front of the fireplace in the library with a good book. This facility offers emergency nursing, handyman services, a concierge, etc. Each unit has a full kitchen, laundry, one underground parking spot and a locker. Residents pay condo fees plus club fees. (id:50584)
Property Details
| MLS® Number | 40689117 |
| Property Type | Single Family |
| Neigbourhood | Elizabeth Gardens |
| AmenitiesNearBy | Park, Public Transit |
| CommunityFeatures | Quiet Area |
| EquipmentType | None |
| Features | Balcony, Automatic Garage Door Opener |
| ParkingSpaceTotal | 1 |
| PoolType | Indoor Pool |
| RentalEquipmentType | None |
| StorageType | Locker |
Building
| BathroomTotal | 1 |
| BedroomsAboveGround | 1 |
| BedroomsBelowGround | 1 |
| BedroomsTotal | 2 |
| Amenities | Exercise Centre, Party Room |
| Appliances | Dishwasher, Dryer, Refrigerator, Stove, Washer |
| BasementType | None |
| ConstructedDate | 2001 |
| ConstructionStyleAttachment | Attached |
| CoolingType | Central Air Conditioning |
| ExteriorFinish | Brick, Other |
| FoundationType | Poured Concrete |
| HeatingType | Baseboard Heaters |
| StoriesTotal | 1 |
| SizeInterior | 795 Sqft |
| Type | Apartment |
| UtilityWater | Municipal Water |
Parking
| Underground | |
| Visitor Parking |
Land
| Acreage | No |
| LandAmenities | Park, Public Transit |
| Sewer | Municipal Sewage System |
| SizeTotalText | Under 1/2 Acre |
| ZoningDescription | Rm3-47 |
Rooms
| Level | Type | Length | Width | Dimensions |
|---|---|---|---|---|
| Main Level | 4pc Bathroom | Measurements not available | ||
| Main Level | Primary Bedroom | 10'7'' x 12'9'' | ||
| Main Level | Kitchen | 9'1'' x 9'2'' | ||
| Main Level | Living Room/dining Room | 20'9'' x 11'6'' | ||
| Main Level | Den | 8'2'' x 8'11'' |
https://www.realtor.ca/real-estate/27788505/100-burloak-drive-unit-1208-burlington

Broker of Record
(905) 320-8306












































