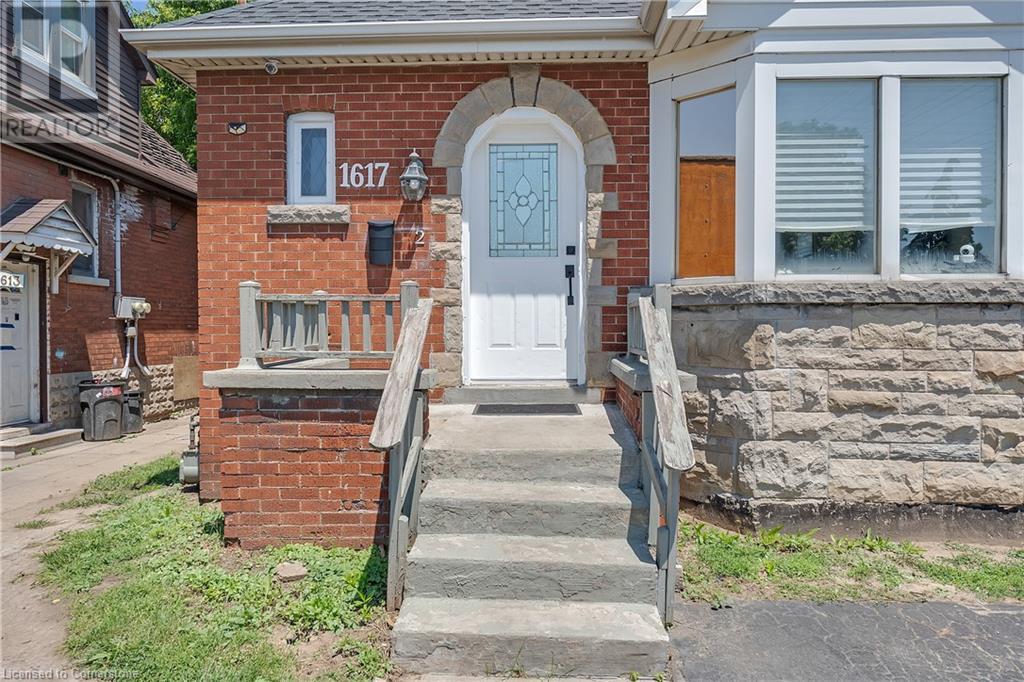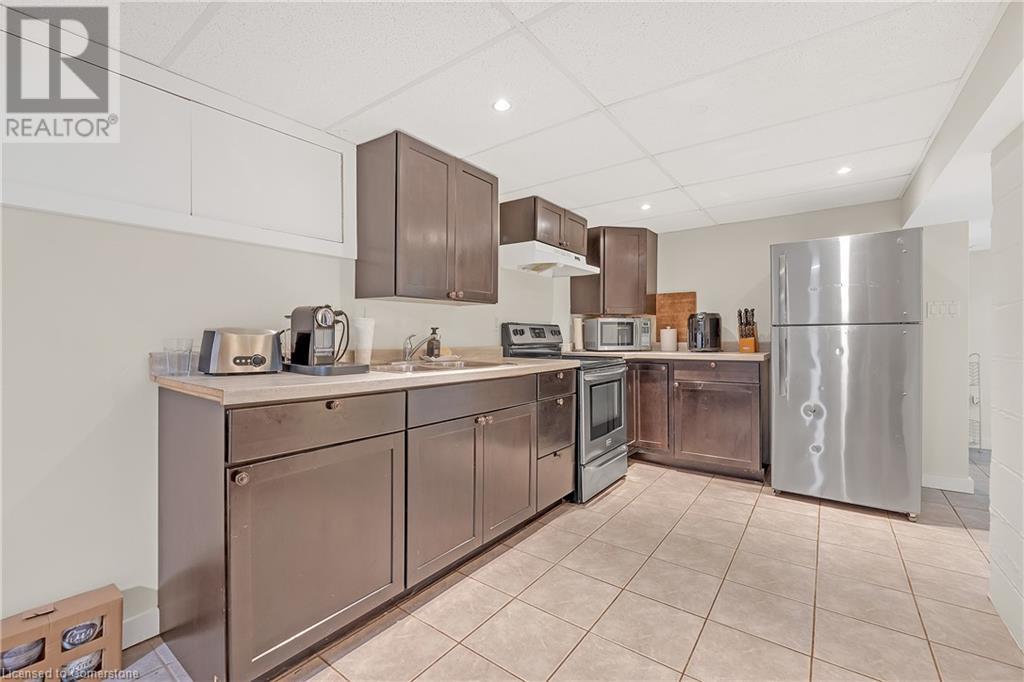1617 Main Street E Hamilton, Ontario L8H 1C4
$569,000
Attention Investors & First-Time Home Buyers! This property offers an incredible investment opportunity in a prime Hamilton East location—perfect for future growth and development potential. This detached bungalow is designed as two separate units, making it ideal for generating rental income or multi-family living. The main floor features an updated kitchen, new flooring, a family and dining room, laundry, and 2 bedrooms, along with a 4-piece bathroom. The lower level is a fully equipped 1-bedroom in-law suite with its own separate entrance, kitchen, family room, laundry, and 4-piece bathroom. Currently rented , this property provides a turnkey investment opportunity with income potential from day one. Outside, enjoy a large, fully fenced backyard and ample front parking. Conveniently located within walking distance to parks, schools, transit, and shopping. Don’t miss out on this exceptional opportunity! (id:50584)
Property Details
| MLS® Number | 40689105 |
| Property Type | Single Family |
| Neigbourhood | Normanhurst |
| AmenitiesNearBy | Park, Public Transit, Schools |
| EquipmentType | Water Heater |
| Features | Paved Driveway |
| ParkingSpaceTotal | 3 |
| RentalEquipmentType | Water Heater |
Building
| BathroomTotal | 2 |
| BedroomsAboveGround | 2 |
| BedroomsBelowGround | 1 |
| BedroomsTotal | 3 |
| Appliances | Window Coverings |
| ArchitecturalStyle | Bungalow |
| BasementDevelopment | Finished |
| BasementType | Full (finished) |
| ConstructedDate | 1939 |
| ConstructionStyleAttachment | Detached |
| CoolingType | Central Air Conditioning |
| ExteriorFinish | Brick |
| FoundationType | Block |
| HeatingFuel | Natural Gas |
| HeatingType | Forced Air |
| StoriesTotal | 1 |
| SizeInterior | 809 Sqft |
| Type | House |
| UtilityWater | Municipal Water |
Land
| Acreage | No |
| LandAmenities | Park, Public Transit, Schools |
| Sewer | Municipal Sewage System |
| SizeDepth | 90 Ft |
| SizeFrontage | 40 Ft |
| SizeTotalText | Under 1/2 Acre |
| ZoningDescription | Toc1 Zoned |
Rooms
| Level | Type | Length | Width | Dimensions |
|---|---|---|---|---|
| Lower Level | Cold Room | Measurements not available | ||
| Lower Level | Laundry Room | Measurements not available | ||
| Lower Level | 4pc Bathroom | Measurements not available | ||
| Lower Level | Bedroom | 10'0'' x 12'0'' | ||
| Lower Level | Recreation Room | 10'0'' x 20'0'' | ||
| Main Level | 4pc Bathroom | Measurements not available | ||
| Main Level | Bedroom | 10'0'' x 11'0'' | ||
| Main Level | Primary Bedroom | 10'0'' x 12'0'' | ||
| Main Level | Eat In Kitchen | 10'0'' x 12'0'' | ||
| Main Level | Living Room | 11'0'' x 22'0'' |
https://www.realtor.ca/real-estate/27783789/1617-main-street-e-hamilton




































