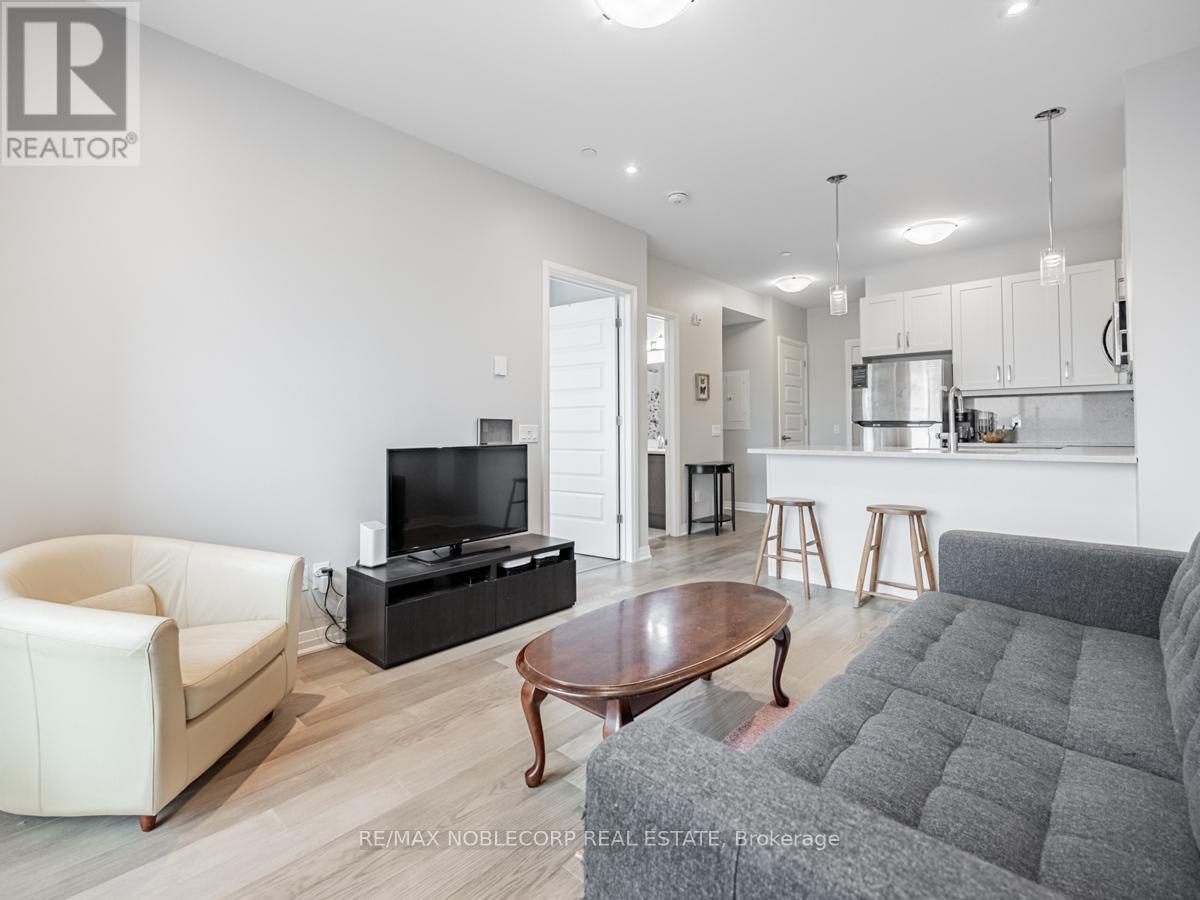516 - 50 Kaitting Trail Oakville, Ontario L6M 4L9
2 Bedroom
1 Bathroom
599.9954 - 698.9943 sqft
Central Air Conditioning
Forced Air
$2,300 Monthly
Welcome to 5 North by Mattamy Homes in the family community of Oakville. This new sun filled condo with upgrades is available for lease. Upgrades include Quartz kitchen Countertops, backsplash and large sink. Pendant lighting above breakfast bar, pot lights with dimmer switch, 4 Piece Upgraded Bathroom! Steps to parks, schools and public transit. Minutes from retail, grocery, 403 Hwy access and more! (id:50584)
Property Details
| MLS® Number | W11915201 |
| Property Type | Single Family |
| Community Name | Rural Oakville |
| AmenitiesNearBy | Hospital, Park, Public Transit |
| CommunityFeatures | Pets Not Allowed |
| Features | Balcony |
| ParkingSpaceTotal | 1 |
| ViewType | View |
Building
| BathroomTotal | 1 |
| BedroomsAboveGround | 1 |
| BedroomsBelowGround | 1 |
| BedroomsTotal | 2 |
| Amenities | Exercise Centre, Party Room, Visitor Parking, Storage - Locker |
| Appliances | Dishwasher, Dryer, Microwave, Refrigerator, Stove, Washer |
| CoolingType | Central Air Conditioning |
| ExteriorFinish | Brick, Concrete |
| FlooringType | Hardwood, Porcelain Tile |
| HeatingFuel | Natural Gas |
| HeatingType | Forced Air |
| SizeInterior | 599.9954 - 698.9943 Sqft |
| Type | Apartment |
Parking
| Underground |
Land
| Acreage | No |
| LandAmenities | Hospital, Park, Public Transit |
Rooms
| Level | Type | Length | Width | Dimensions |
|---|---|---|---|---|
| Main Level | Foyer | Measurements not available | ||
| Main Level | Kitchen | Measurements not available | ||
| Main Level | Living Room | Measurements not available | ||
| Main Level | Primary Bedroom | Measurements not available | ||
| Main Level | Den | Measurements not available | ||
| Main Level | Bathroom | Measurements not available |
https://www.realtor.ca/real-estate/27783426/516-50-kaitting-trail-oakville-rural-oakville
ROBERT DE MARIA
Salesperson
(647) 302-8212
www.robertdemaria.ca/
https//www.facebook.com/robertdemariarealtor/
Salesperson
(647) 302-8212
www.robertdemaria.ca/
https//www.facebook.com/robertdemariarealtor/






























