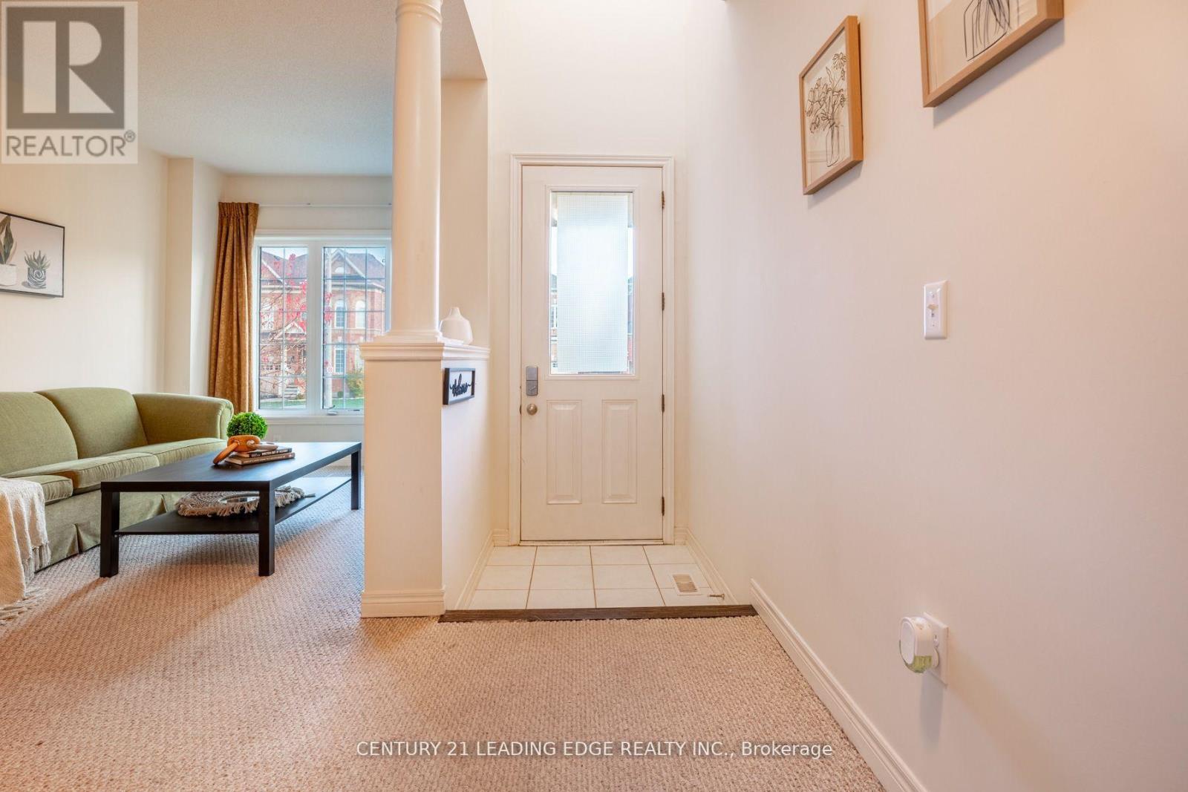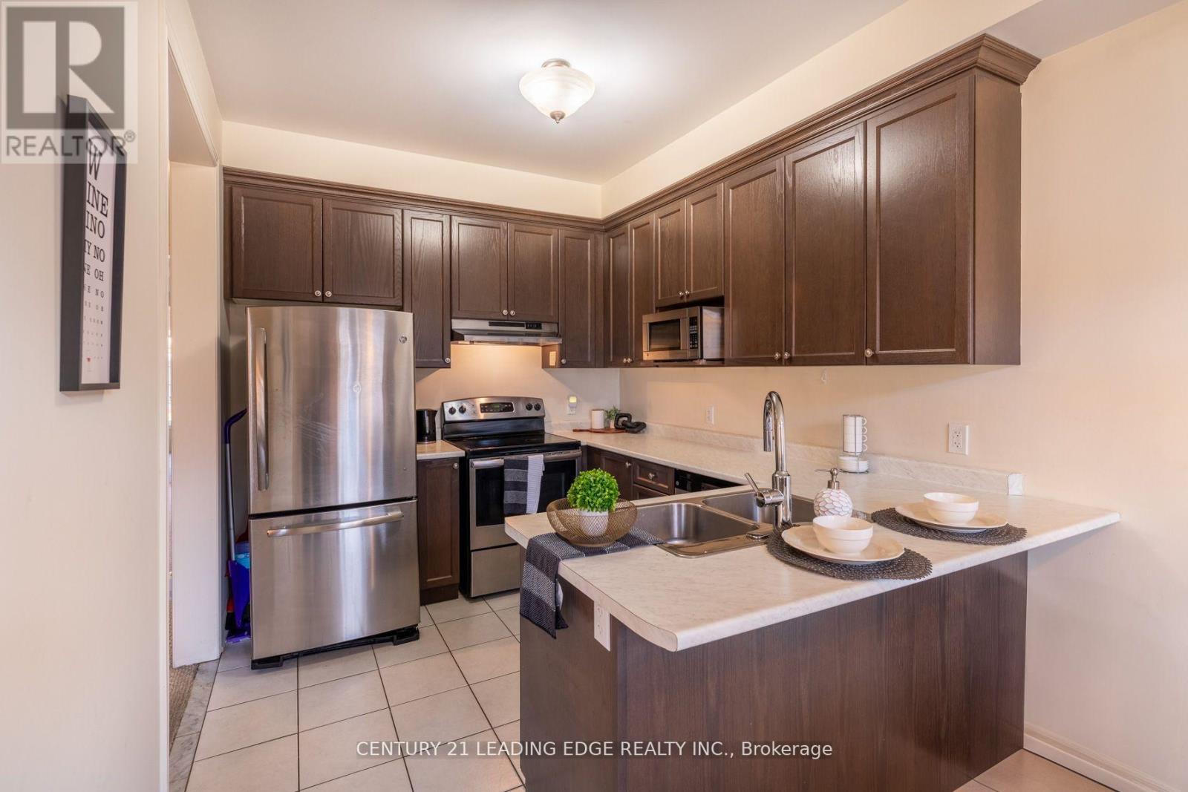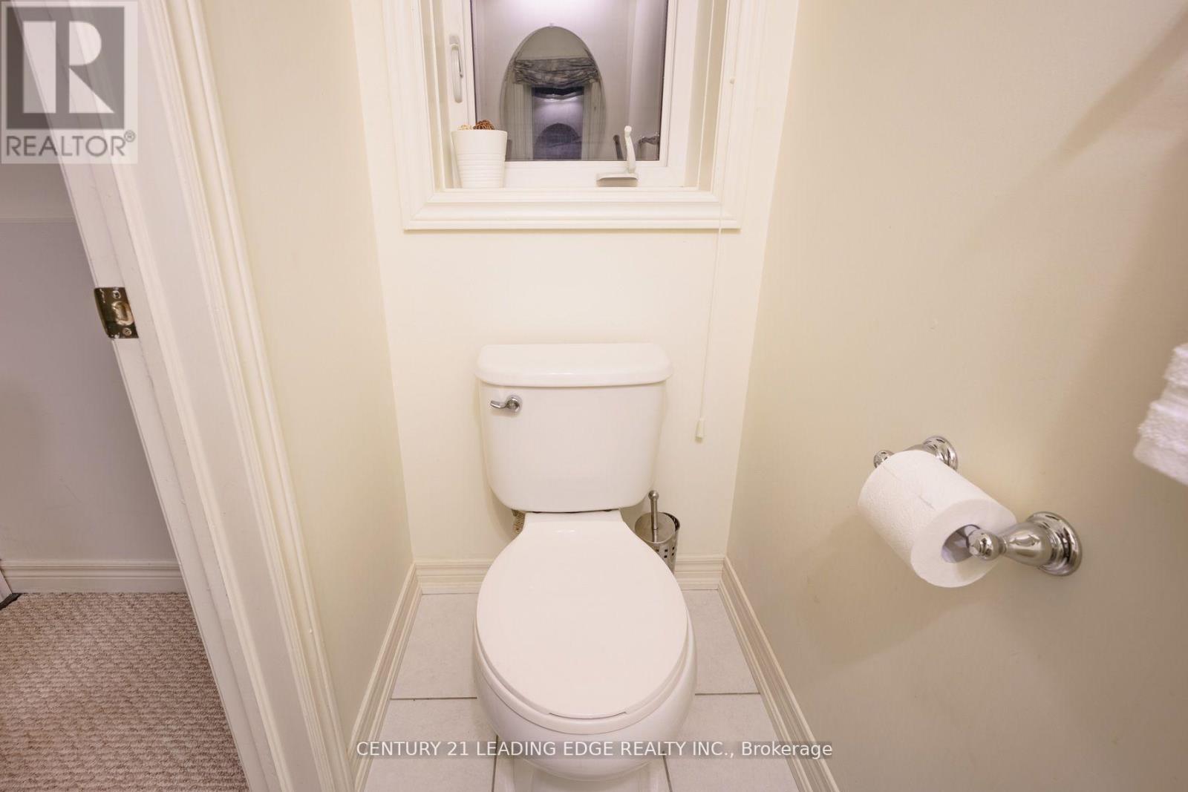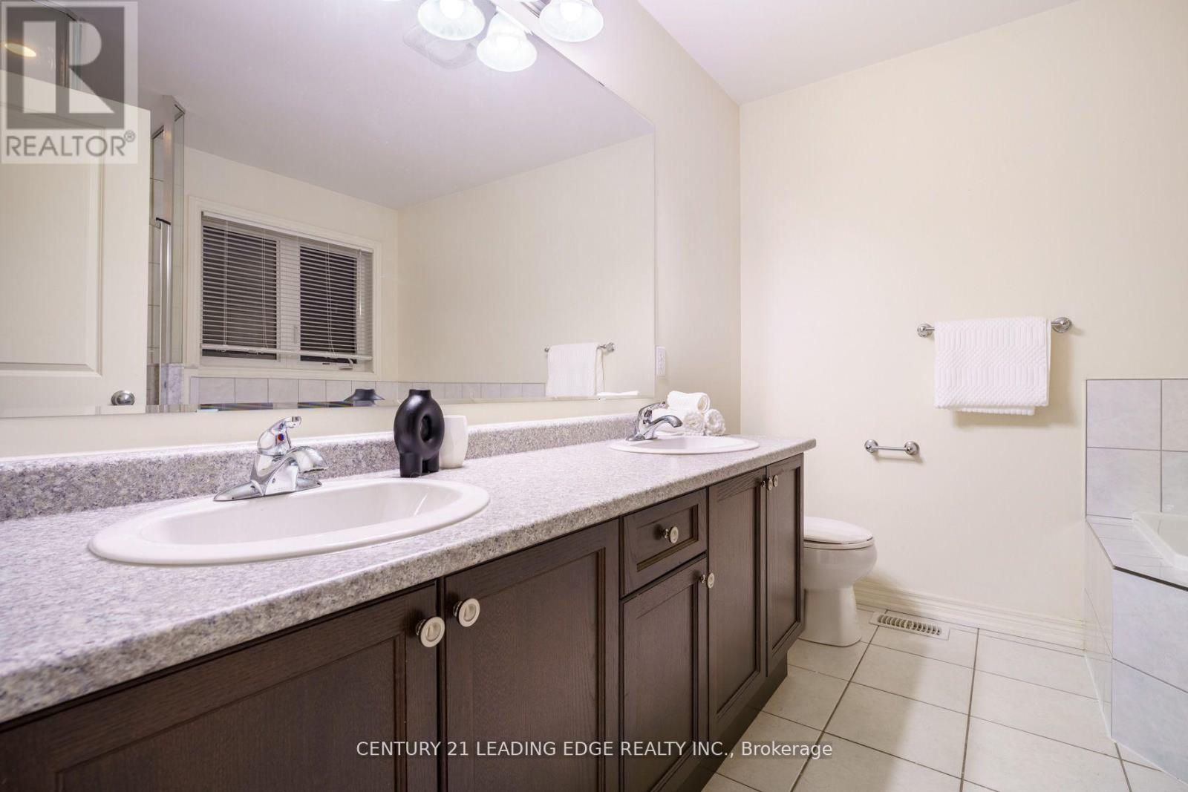9 White Ash Road Thorold, Ontario L2V 5G5
$678,888
ATTENTION INVESTORS, FIRST TIME HOMEBUYERS or those looking to upsize!!! Welcome To This Beautiful 3+2 Bd, 4 Washroom Semi-Detached In Thorold. Mortgage can pay itself with Flexible Tenants Willing To Stay Or Leave. Massive Rental Income Potential! 18-FT Ceilings In The Entryway Give It That Mansion Feel Without The Price Tag. 9-FT Ceilings Throughout Create A Spacious Feel. Open Concept Main Floor With An Oversized Living & Family Room. Modern Kitchen With S/S Appliances, Bar Seating And Walkout To The Yard. Upper Level Features A Huge Primary Bedroom inclusive of A Luxurious 5-Piece Ensuite With A Double Sink Vanity, large Walk-In Closet And Upper Level Laundry For That Extra Convenience. Two Other Bedrooms & A 4-Piece Bath On The Other Side Of The Hall Offer Privacy & Comfort! Huge Windows Throughout. But The Real Bonus? A Large Completely Separate Basement Apartment With A Bedroom, Den, 3-Piece Washroom & Private Laundry. Perfect For Brock University Students Or Professionals. This Home Truly Delivers It All. Whether You're An End User Or An Investor, 9 White Ash Is Worth Viewing! Minutes To Hwy 58, Brock University & Major Amenities. Those Famous Falls A Short Drive Away! This One Wont Last. (id:50584)
Property Details
| MLS® Number | X11898578 |
| Property Type | Single Family |
| AmenitiesNearBy | Park, Place Of Worship, Public Transit |
| CommunityFeatures | Community Centre |
| Features | Guest Suite |
| ParkingSpaceTotal | 2 |
Building
| BathroomTotal | 4 |
| BedroomsAboveGround | 3 |
| BedroomsBelowGround | 2 |
| BedroomsTotal | 5 |
| Appliances | Water Heater, Dishwasher, Dryer, Microwave, Refrigerator, Two Stoves, Washer, Window Coverings |
| BasementFeatures | Apartment In Basement, Separate Entrance |
| BasementType | N/a |
| ConstructionStyleAttachment | Semi-detached |
| CoolingType | Central Air Conditioning |
| ExteriorFinish | Brick |
| FlooringType | Carpeted, Vinyl, Ceramic |
| FoundationType | Poured Concrete |
| HalfBathTotal | 1 |
| HeatingFuel | Natural Gas |
| HeatingType | Forced Air |
| StoriesTotal | 2 |
| SizeInterior | 1499.9875 - 1999.983 Sqft |
| Type | House |
| UtilityWater | Municipal Water |
Parking
| Attached Garage |
Land
| Acreage | No |
| LandAmenities | Park, Place Of Worship, Public Transit |
| Sewer | Sanitary Sewer |
| SizeDepth | 100 Ft |
| SizeFrontage | 29 Ft ,7 In |
| SizeIrregular | 29.6 X 100 Ft |
| SizeTotalText | 29.6 X 100 Ft |
| SurfaceWater | Lake/pond |
Rooms
| Level | Type | Length | Width | Dimensions |
|---|---|---|---|---|
| Basement | Den | 3.35 m | 2.74 m | 3.35 m x 2.74 m |
| Basement | Kitchen | 1.5 m | 2.4 m | 1.5 m x 2.4 m |
| Basement | Bedroom | 5.5 m | 2.4 m | 5.5 m x 2.4 m |
| Main Level | Living Room | 5.2 m | 4.2 m | 5.2 m x 4.2 m |
| Main Level | Family Room | 4.5 m | 3.53 m | 4.5 m x 3.53 m |
| Main Level | Kitchen | 3.12 m | 2.6 m | 3.12 m x 2.6 m |
| Main Level | Dining Room | 2.68 m | 2.22 m | 2.68 m x 2.22 m |
| Upper Level | Primary Bedroom | 4.54 m | 3.52 m | 4.54 m x 3.52 m |
| Upper Level | Bedroom 2 | 4.14 m | 2.74 m | 4.14 m x 2.74 m |
| Upper Level | Bedroom 3 | 3.5 m | 2.7 m | 3.5 m x 2.7 m |
| Upper Level | Laundry Room | 2.74 m | 1.76 m | 2.74 m x 1.76 m |
https://www.realtor.ca/real-estate/27749939/9-white-ash-road-thorold
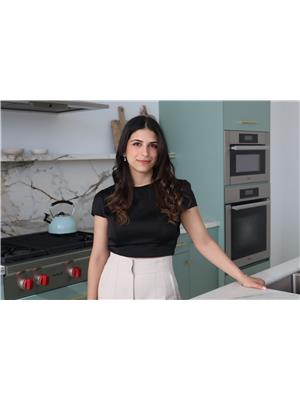
Salesperson
(647) 574-5161
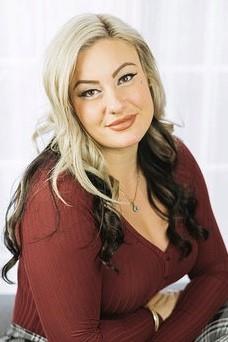
Salesperson
(905) 666-0000






