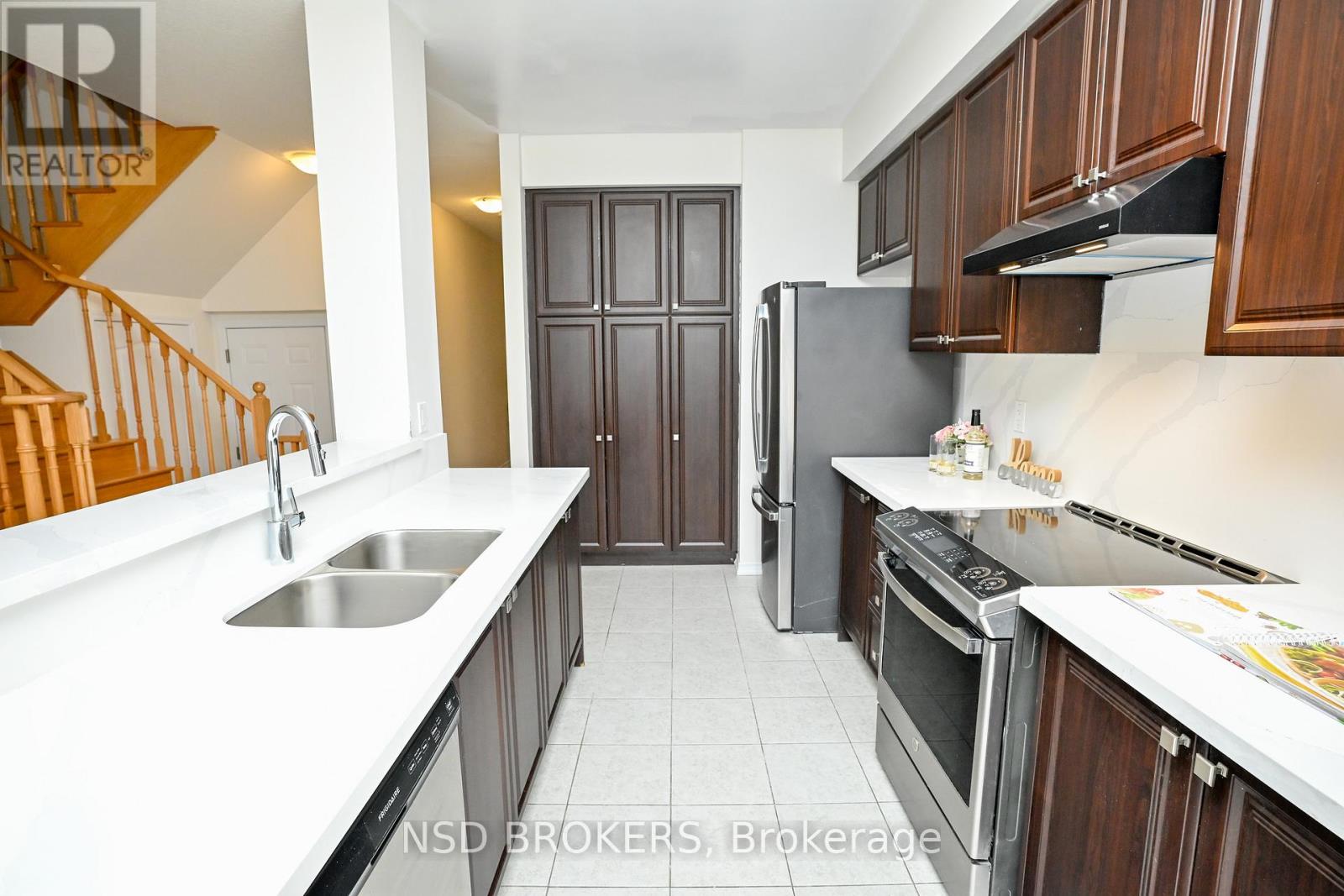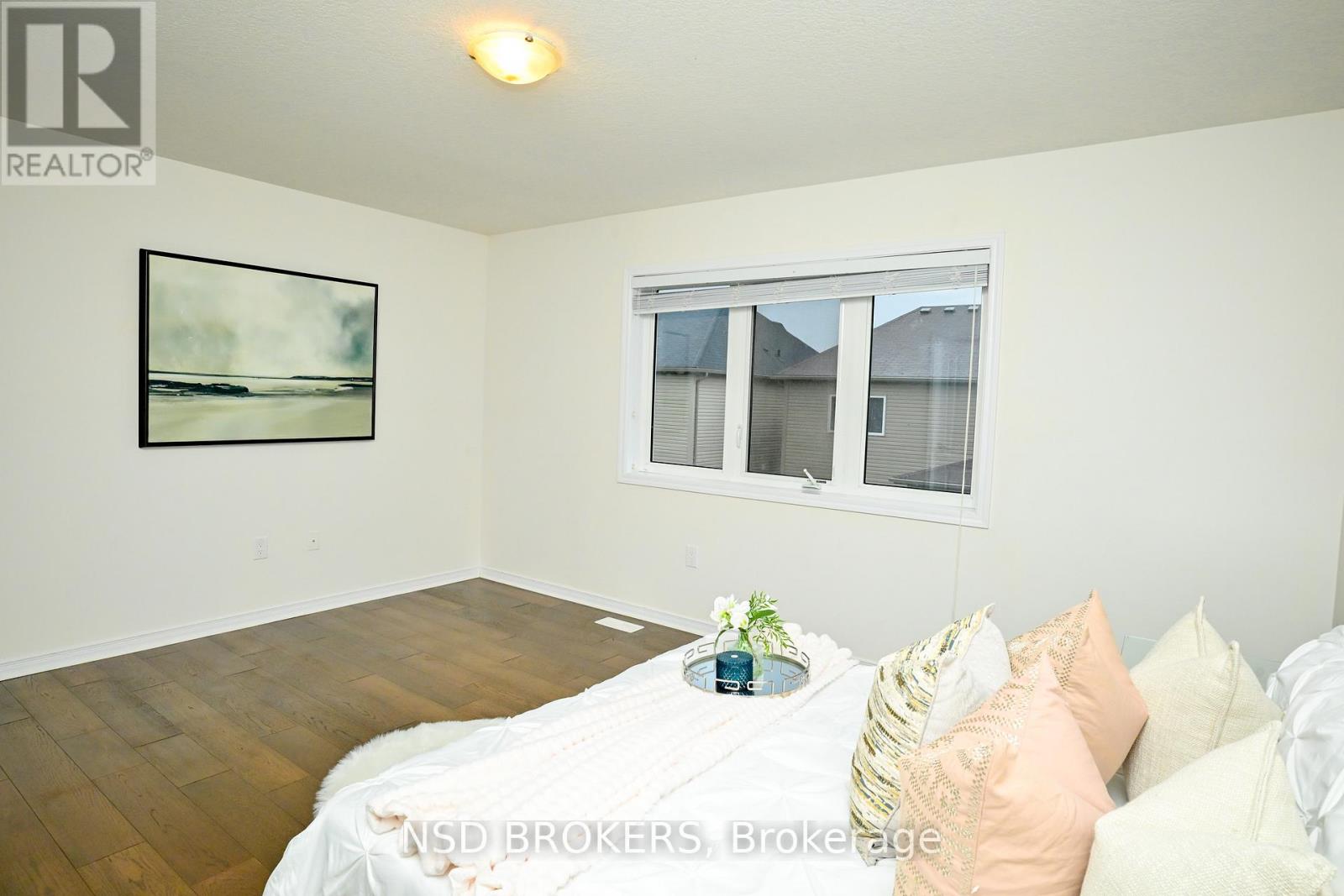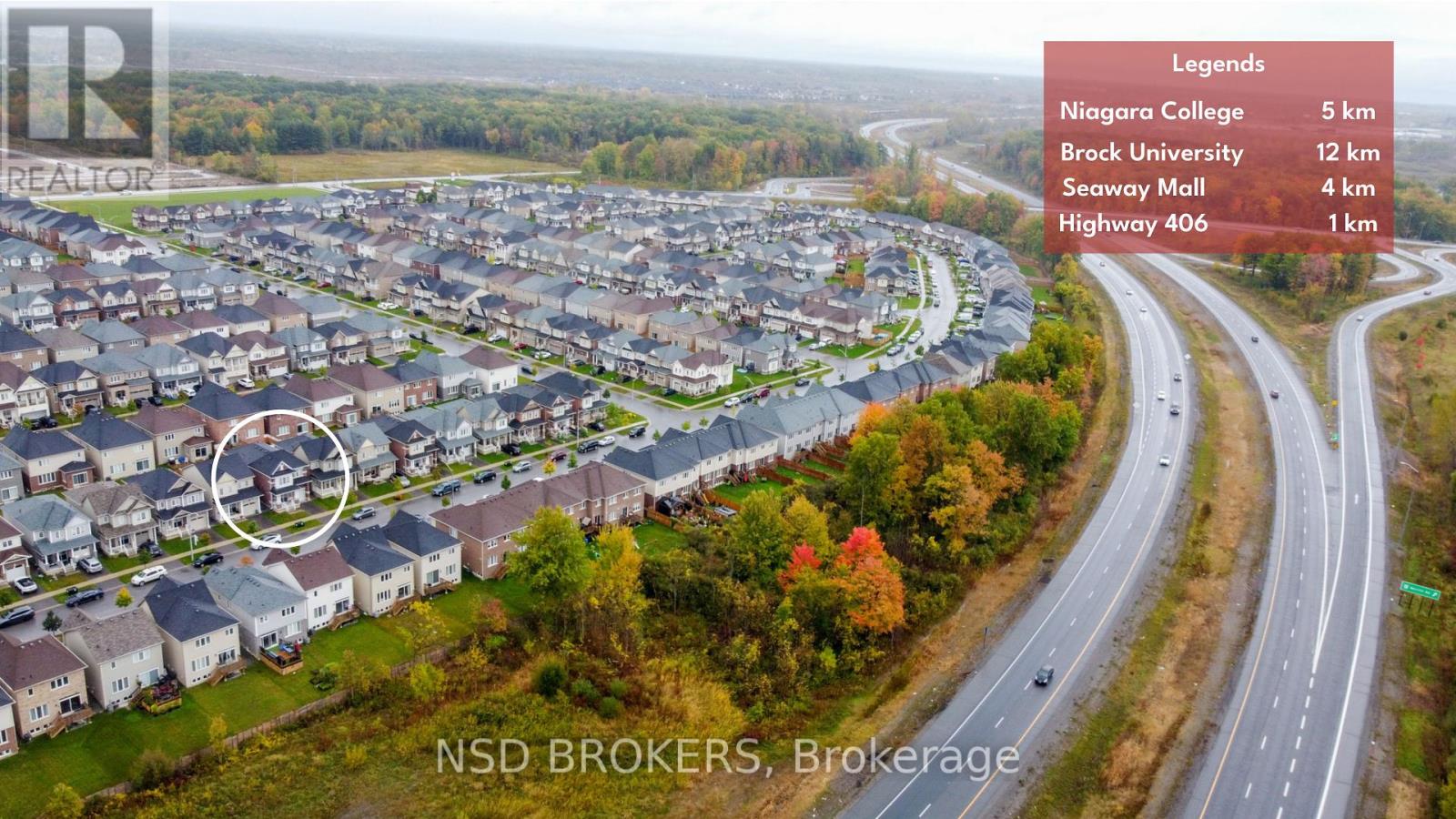61 Esther Crescent Thorold, Ontario L3B 5N5
$795,000
Welcome to this Fabulous DETACHED House 2226 Sq Ft Above Grade Along with FINISHED BASEMENT Built in 2020 in one of The Thorold's most Desirable Neighborhoods. This property boasts 4 Spacious Bedrooms and 3 Bathrooms with an Open-Concept Floor Plan with Separate Living Room And Family Room. Builder & Seller Upgrades Upto 100k including ** Quartz Countertops & Backsplash, Complete Brick Exterior, Fully Fenced Backyard, Hardwood Flooring on Main Floor & Premium Vinyl on 2nd Floor. The Highlights include Stainless Steel kitchen Appliances, 9 ft Ceilings on the Main Floor, Pot Lights in the Basement, Double Closet in Master Bedroom and convenient upper Floor Laundry. Ideally located just 5 minutes from Seaway Mall, Walmart, and Canadian Tire, 10 Mins From Brock University & Niagara College. The property was professionally staged prior to its previous listing and the staging was removed on December 5th. This meticulously maintained property presents a wonderful opportunity to own a beautiful home in a prime location. Don't miss out - Schedule your private viewing today!! (id:50584)
Property Details
| MLS® Number | X11896658 |
| Property Type | Single Family |
| AmenitiesNearBy | Hospital, Public Transit, Schools |
| ParkingSpaceTotal | 2 |
Building
| BathroomTotal | 3 |
| BedroomsAboveGround | 4 |
| BedroomsBelowGround | 1 |
| BedroomsTotal | 5 |
| Appliances | Blinds, Dishwasher, Dryer, Refrigerator, Stove, Washer, Window Coverings |
| BasementDevelopment | Finished |
| BasementType | N/a (finished) |
| ConstructionStyleAttachment | Detached |
| CoolingType | Central Air Conditioning |
| ExteriorFinish | Brick |
| FlooringType | Hardwood |
| FoundationType | Poured Concrete |
| HalfBathTotal | 1 |
| HeatingFuel | Natural Gas |
| HeatingType | Forced Air |
| StoriesTotal | 2 |
| SizeInterior | 1999.983 - 2499.9795 Sqft |
| Type | House |
| UtilityWater | Municipal Water |
Parking
| Garage |
Land
| Acreage | No |
| FenceType | Fenced Yard |
| LandAmenities | Hospital, Public Transit, Schools |
| Sewer | Sanitary Sewer |
| SizeDepth | 93 Ft ,6 In |
| SizeFrontage | 30 Ft ,2 In |
| SizeIrregular | 30.2 X 93.5 Ft |
| SizeTotalText | 30.2 X 93.5 Ft |
| SurfaceWater | River/stream |
Rooms
| Level | Type | Length | Width | Dimensions |
|---|---|---|---|---|
| Second Level | Primary Bedroom | 4.66 m | 3.96 m | 4.66 m x 3.96 m |
| Second Level | Bedroom 2 | 3.04 m | 3.04 m | 3.04 m x 3.04 m |
| Second Level | Bedroom 3 | 3.16 m | 3.04 m | 3.16 m x 3.04 m |
| Second Level | Bedroom 4 | 3.81 m | 3.59 m | 3.81 m x 3.59 m |
| Basement | Recreational, Games Room | Measurements not available | ||
| Ground Level | Great Room | 5.48 m | 3.64 m | 5.48 m x 3.64 m |
| Ground Level | Living Room | 4.26 m | 3.59 m | 4.26 m x 3.59 m |
| Ground Level | Kitchen | 4.38 m | 3.07 m | 4.38 m x 3.07 m |
| Ground Level | Eating Area | 3.35 m | 3.07 m | 3.35 m x 3.07 m |
https://www.realtor.ca/real-estate/27746122/61-esther-crescent-thorold

Salesperson
(647) 961-7334
www.gtharealestate.com/
https//www.facebook.com/yuvrajs.realtor/










































