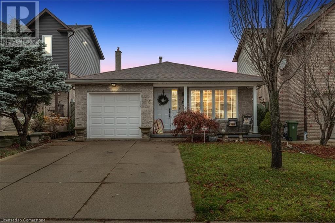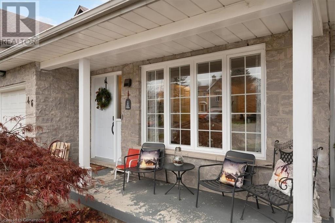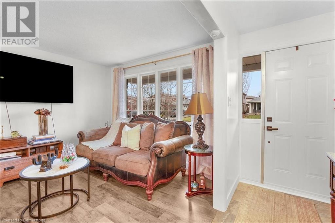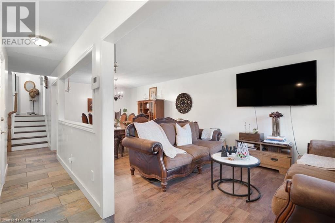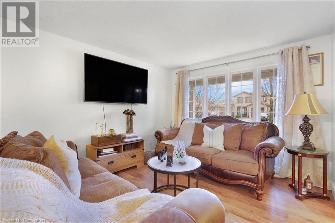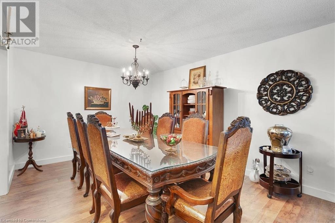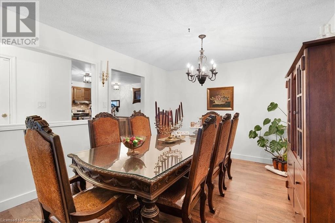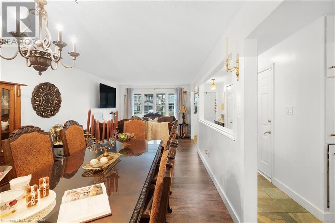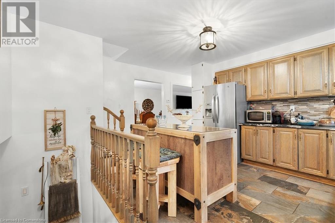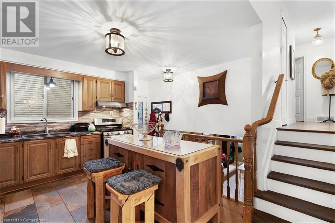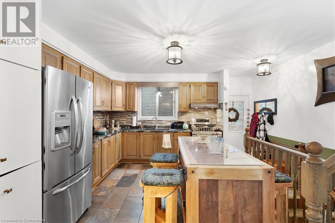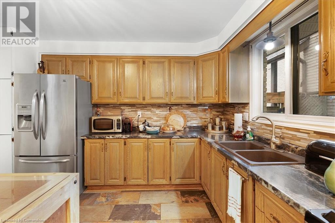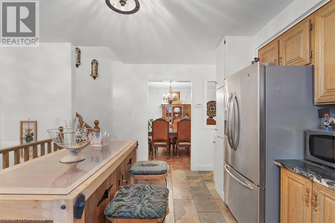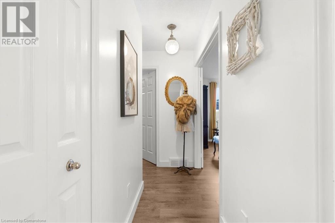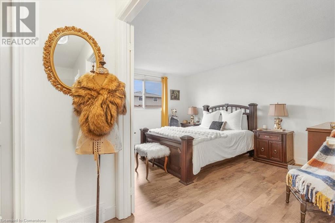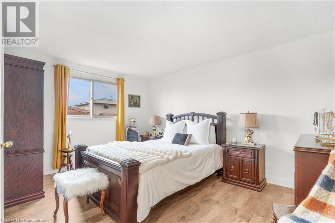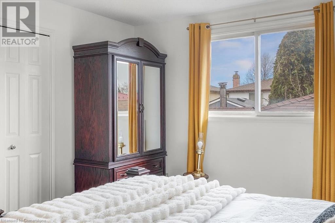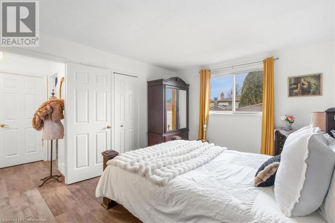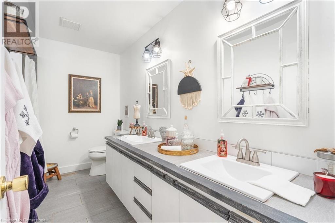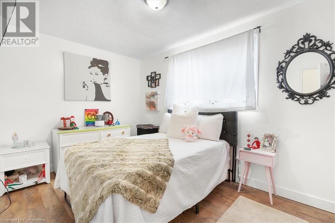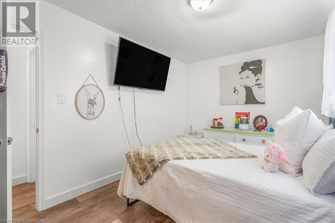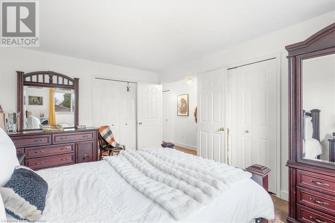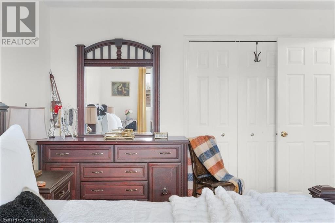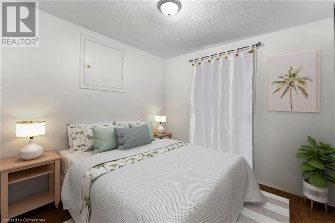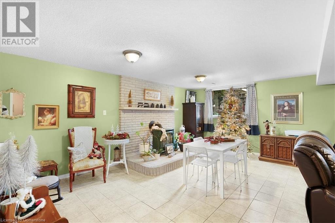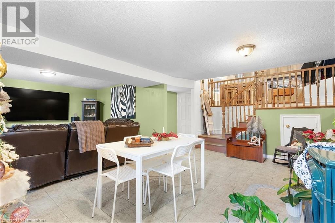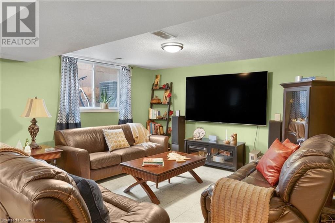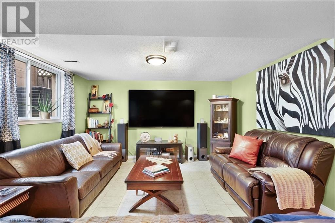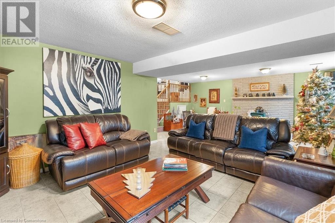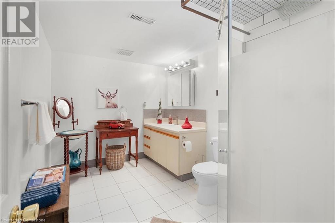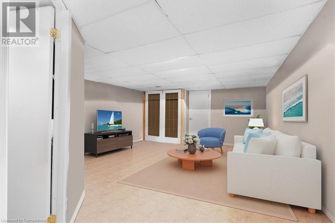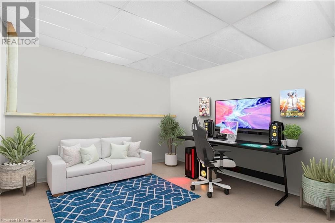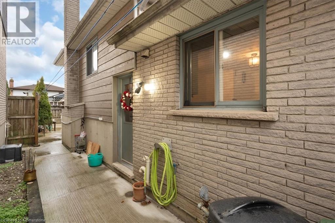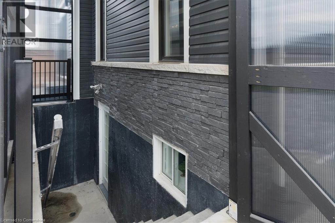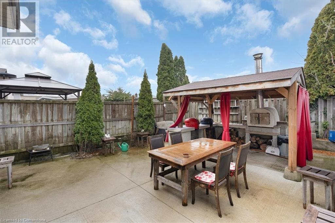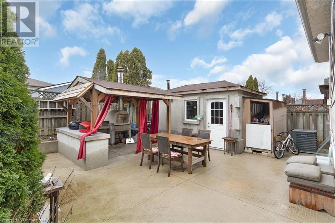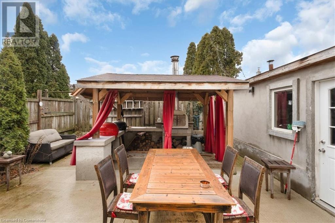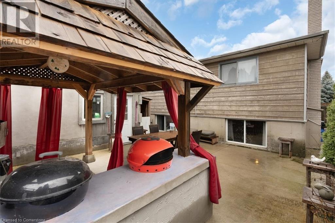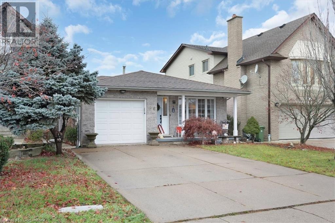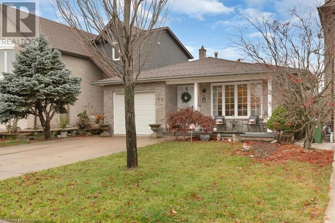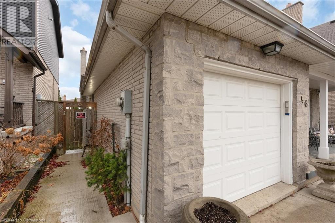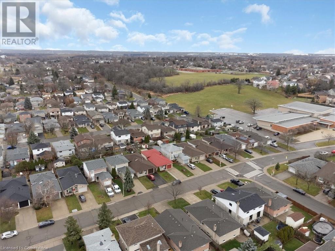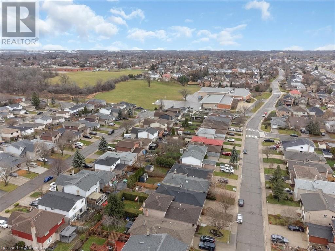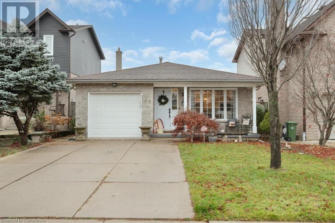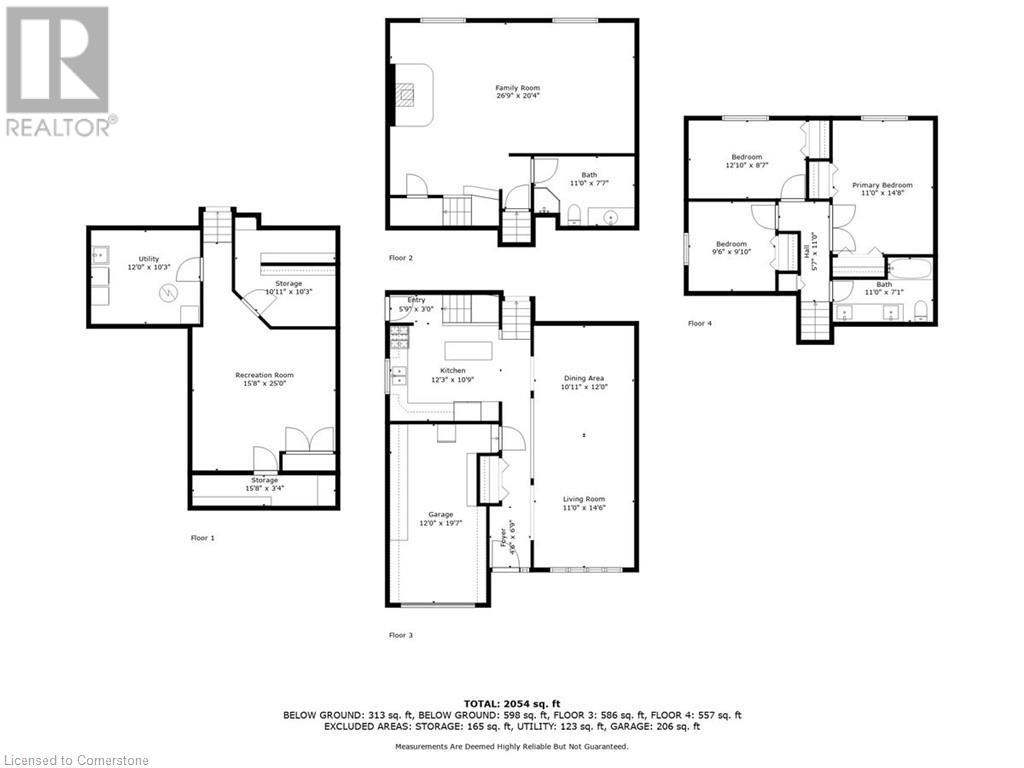3 Bedroom
2 Bathroom
2054 sqft
Fireplace
Central Air Conditioning
Forced Air
$849,900
Welcome to this beautifully updated 4-level back split in the highly sought-after Randall neighborhood! Nestled on a quiet, dead-end court, this 3-bedroom, 2-washroom home offers space and versatility for the whole family. The open-concept living and dining area is perfect for entertaining, while the remodeled kitchen features modern finishes, ample storage, and a sleek design sure to impress. Step down to the spacious family room, complete with a cozy wood stove, ideal for relaxing evenings. The finished basement provides extra space for a playroom, recreation, or additional storage. Outside, the low-maintenance rear yard is your private oasis, featuring a pergola for shaded lounging and a wood-fired pizza oven to elevate your outdoor dining experiences. Located within walking distance to two schools, parks, shopping, and with quick access to the Lincoln Alexander Parkway, this home perfectly balances style, comfort, and convenience. Don’t miss this gem! (id:50584)
Property Details
|
MLS® Number
|
40685807 |
|
Property Type
|
Single Family |
|
AmenitiesNearBy
|
Park, Place Of Worship, Public Transit, Schools, Shopping |
|
CommunityFeatures
|
Community Centre |
|
EquipmentType
|
Water Heater |
|
Features
|
Automatic Garage Door Opener |
|
ParkingSpaceTotal
|
3 |
|
RentalEquipmentType
|
Water Heater |
|
Structure
|
Porch |
Building
|
BathroomTotal
|
2 |
|
BedroomsAboveGround
|
3 |
|
BedroomsTotal
|
3 |
|
Appliances
|
Dishwasher, Dryer, Refrigerator, Stove, Washer, Garage Door Opener |
|
BasementDevelopment
|
Finished |
|
BasementType
|
Full (finished) |
|
ConstructedDate
|
1988 |
|
ConstructionStyleAttachment
|
Detached |
|
CoolingType
|
Central Air Conditioning |
|
ExteriorFinish
|
Brick, Stone |
|
FireplacePresent
|
Yes |
|
FireplaceTotal
|
1 |
|
Fixture
|
Ceiling Fans |
|
HeatingFuel
|
Natural Gas |
|
HeatingType
|
Forced Air |
|
SizeInterior
|
2054 Sqft |
|
Type
|
House |
|
UtilityWater
|
Municipal Water |
Parking
Land
|
Acreage
|
No |
|
LandAmenities
|
Park, Place Of Worship, Public Transit, Schools, Shopping |
|
Sewer
|
Municipal Sewage System |
|
SizeDepth
|
104 Ft |
|
SizeFrontage
|
35 Ft |
|
SizeTotalText
|
Under 1/2 Acre |
|
ZoningDescription
|
R-4 |
Rooms
| Level |
Type |
Length |
Width |
Dimensions |
|
Second Level |
Bedroom |
|
|
12'10'' x 8'7'' |
|
Second Level |
Primary Bedroom |
|
|
11'0'' x 14'8'' |
|
Second Level |
Bedroom |
|
|
9'6'' x 9'10'' |
|
Second Level |
4pc Bathroom |
|
|
11' x 7'1'' |
|
Basement |
Storage |
|
|
15'8'' x 3'4'' |
|
Basement |
Storage |
|
|
10'11'' x 10'3'' |
|
Basement |
Utility Room |
|
|
12' x 10'3'' |
|
Basement |
Recreation Room |
|
|
15'8'' x 25' |
|
Lower Level |
Family Room |
|
|
26'9'' x 20'4'' |
|
Lower Level |
3pc Bathroom |
|
|
11' x 7'7'' |
|
Main Level |
Foyer |
|
|
4'6'' x 6'9'' |
|
Main Level |
Dining Room |
|
|
10'11'' x 12'0'' |
|
Main Level |
Living Room |
|
|
11'0'' x 14'6'' |
|
Main Level |
Kitchen |
|
|
12'3'' x 10'9'' |
https://www.realtor.ca/real-estate/27745670/46-millpond-place-hamilton


