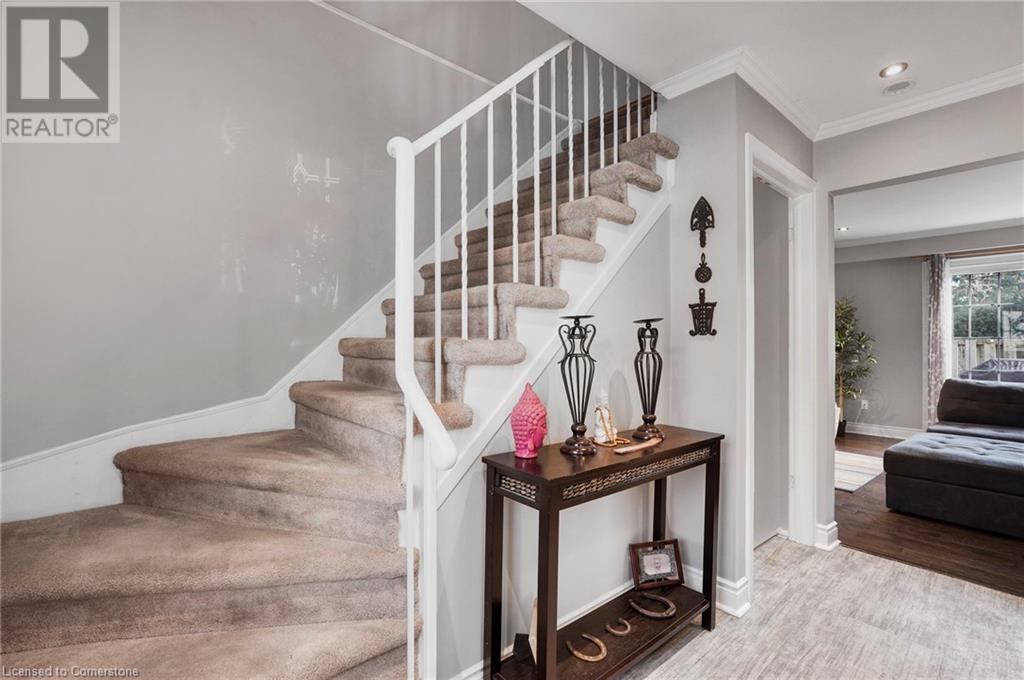5080 New Street Unit# 26 Burlington, Ontario L7L 1V1
$799,900Maintenance, Insurance, Water, Parking
$570 Monthly
Maintenance, Insurance, Water, Parking
$570 MonthlyDiscover the perfect blend of comfort & convenience in this beautiful 3 bed, 3 bath townhouse located in a highly sought-after Burlington neighbourhood. Featuring upgrades throughout, this home is move-in ready & designed to meet all your needs. New stainless steel kitchen appliances, a new roof installed in 2019, & a fully renovated ensuite bathroom. With ample storage throughout & a finished basement offering endless possibilities - use it as a recreation room, home office, or additional living space, this home offers both functionality & style. Step outside to your private backyard oasis with no rear neighbours, perfect for relaxing or entertaining. Additional perks include visitor parking & an unbeatable location close to all amenities, highways, shopping, & a variety of restaurants. Don't miss this fantastic opportunity to call this move-in-ready townhouse your new home! (id:50584)
Property Details
| MLS® Number | 40685791 |
| Property Type | Single Family |
| AmenitiesNearBy | Park, Place Of Worship, Public Transit, Schools, Shopping |
| CommunityFeatures | Community Centre |
| EquipmentType | Water Heater |
| Features | Southern Exposure, Paved Driveway |
| ParkingSpaceTotal | 1 |
| RentalEquipmentType | Water Heater |
Building
| BathroomTotal | 3 |
| BedroomsAboveGround | 3 |
| BedroomsTotal | 3 |
| Appliances | Refrigerator, Stove |
| ArchitecturalStyle | 2 Level |
| BasementDevelopment | Finished |
| BasementType | Full (finished) |
| ConstructionStyleAttachment | Attached |
| CoolingType | Central Air Conditioning |
| ExteriorFinish | Brick |
| FoundationType | Block |
| HalfBathTotal | 1 |
| HeatingType | Forced Air |
| StoriesTotal | 2 |
| SizeInterior | 1260 Sqft |
| Type | Row / Townhouse |
| UtilityWater | Municipal Water |
Parking
| Attached Garage |
Land
| AccessType | Highway Nearby |
| Acreage | No |
| LandAmenities | Park, Place Of Worship, Public Transit, Schools, Shopping |
| Sewer | Municipal Sewage System |
| SizeTotalText | Under 1/2 Acre |
| ZoningDescription | Rl6-93 |
Rooms
| Level | Type | Length | Width | Dimensions |
|---|---|---|---|---|
| Second Level | 3pc Bathroom | Measurements not available | ||
| Second Level | 4pc Bathroom | Measurements not available | ||
| Second Level | Bedroom | 12'0'' x 10'0'' | ||
| Second Level | Bedroom | 9'0'' x 10'0'' | ||
| Second Level | Primary Bedroom | 11'2'' x 14'4'' | ||
| Basement | Storage | Measurements not available | ||
| Basement | Laundry Room | Measurements not available | ||
| Basement | Recreation Room | 12'9'' x 16'6'' | ||
| Main Level | 2pc Bathroom | Measurements not available | ||
| Main Level | Kitchen | 12'2'' x 12'0'' | ||
| Main Level | Dining Room | 12'8'' x 8'3'' | ||
| Main Level | Family Room | 12'8'' x 13'5'' |
https://www.realtor.ca/real-estate/27745353/5080-new-street-unit-26-burlington

Salesperson
(289) 239-8866
(289) 239-8860
www.youtube.com/embed/Cmg3MgM_cck
www.youtube.com/embed/aCBN-TlntIY
http//www.stjeanhomes.com










































