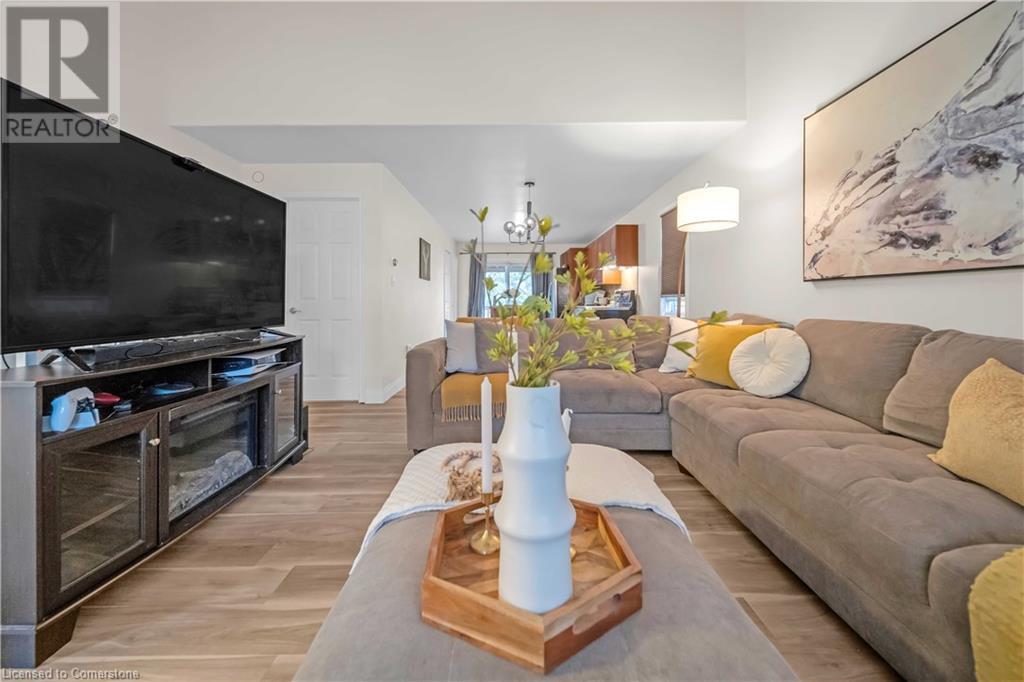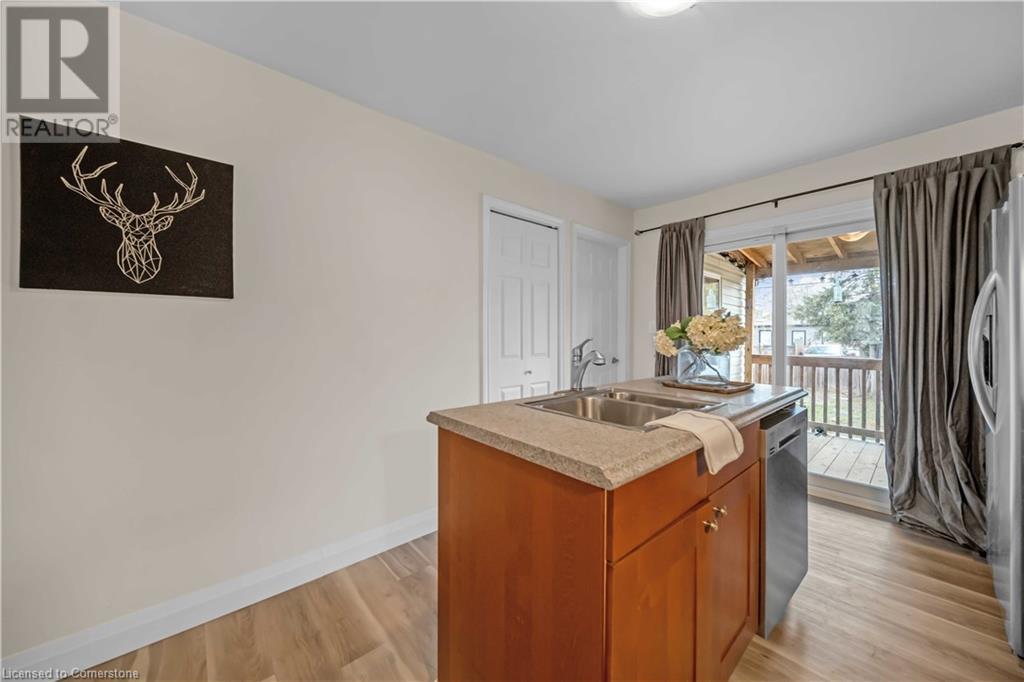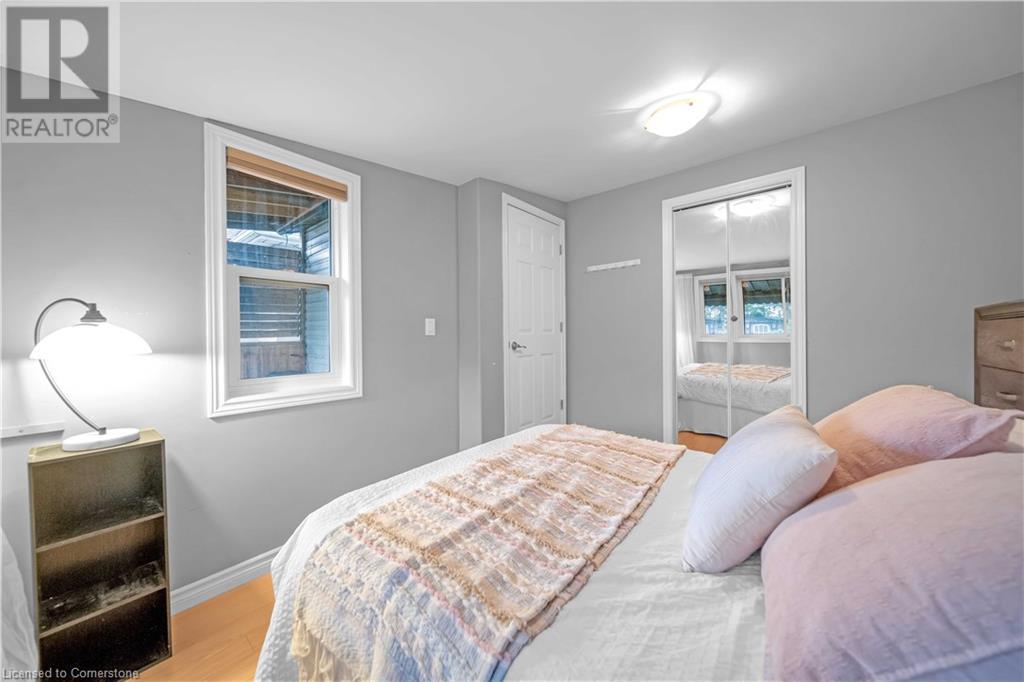79 Province Street N Hamilton, Ontario L8H 4H5
$479,900
Cute and Cozy Crown Point bungalow. Perfect for first time home buyers, downsizers or investors. Great curb appeal with a large front porch. Living room with an impressive vaulted ceiling and plenty of windows, opens to a dining area. Updated kitchen has an island, pantry, and stainless steel appliances. Laminate flooring throughout the main living space installed in Oct 2024. Two well-sized bedrooms and an updated 4 pc bathroom with newer vanity with plenty of storage. Sliding patio doors lead to a two-tiered deck and a good sized backyard with shed. Paver stone parking pad and car gate allows for 1 rear parking spot. Sump pump and backflow valve. Main water line to the house has been updated to copper. Just steps to the Pipeline Trail, and Vibrant Ottawa St with its vintage stores, cafes, boutiques, markets, and restaurants. Close to parks, schools, and The Centre on Barton which has restaurants, banks, grocery stores, Walmart, Canadian Tire and more. Easy access to the Redhill Parkway and mountain access. (id:50584)
Property Details
| MLS® Number | 40684445 |
| Property Type | Single Family |
| AmenitiesNearBy | Park, Playground, Public Transit, Schools |
| CommunityFeatures | Quiet Area |
| EquipmentType | Water Heater |
| Features | Country Residential |
| ParkingSpaceTotal | 1 |
| RentalEquipmentType | Water Heater |
| Structure | Shed, Porch |
Building
| BathroomTotal | 1 |
| BedroomsAboveGround | 2 |
| BedroomsTotal | 2 |
| Appliances | Dishwasher, Dryer, Microwave, Refrigerator, Stove |
| ArchitecturalStyle | Bungalow |
| BasementDevelopment | Unfinished |
| BasementType | Full (unfinished) |
| ConstructedDate | 1919 |
| ConstructionStyleAttachment | Detached |
| CoolingType | Central Air Conditioning |
| ExteriorFinish | Aluminum Siding, Vinyl Siding |
| Fixture | Ceiling Fans |
| FoundationType | Block |
| HeatingFuel | Natural Gas |
| HeatingType | Forced Air |
| StoriesTotal | 1 |
| SizeInterior | 777 Sqft |
| Type | House |
| UtilityWater | Municipal Water |
Land
| Acreage | No |
| LandAmenities | Park, Playground, Public Transit, Schools |
| Sewer | Municipal Sewage System |
| SizeDepth | 100 Ft |
| SizeFrontage | 25 Ft |
| SizeTotalText | Under 1/2 Acre |
| ZoningDescription | R1a |
Rooms
| Level | Type | Length | Width | Dimensions |
|---|---|---|---|---|
| Basement | Storage | Measurements not available | ||
| Basement | Laundry Room | Measurements not available | ||
| Main Level | 4pc Bathroom | Measurements not available | ||
| Main Level | Bedroom | 11'3'' x 9'2'' | ||
| Main Level | Bedroom | 10'6'' x 9'6'' | ||
| Main Level | Eat In Kitchen | 17'2'' x 10'2'' | ||
| Main Level | Living Room | 14'2'' x 11'6'' | ||
| Main Level | Foyer | Measurements not available |
https://www.realtor.ca/real-estate/27735165/79-province-street-n-hamilton

Salesperson
(905) 389-3737
(905) 574-0026
http//www.samanthalefebvre.com
www.facebook.com/SamanthaLRealtor




































