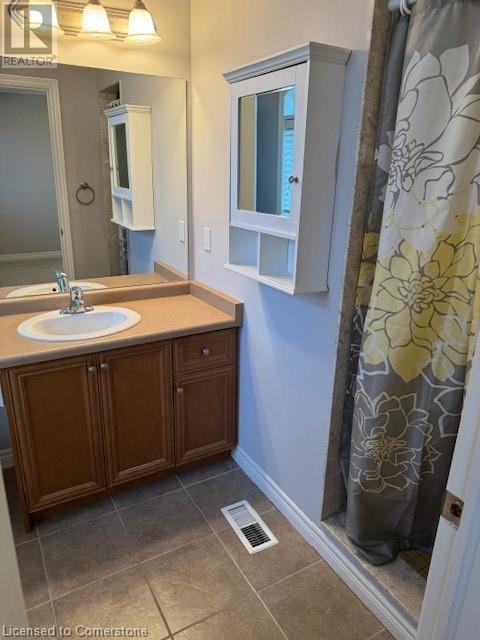47 Redcedar Crescent Stoney Creek, Ontario L8E 0G3
3 Bedroom
3 Bathroom
1460 sqft
2 Level
Central Air Conditioning
Forced Air
$2,650 MonthlyInsuranceMaintenance, Insurance
$118.27 Monthly
Maintenance, Insurance
$118.27 MonthlyBRIGHT 2 STOREY TOWNHOUSE WITH 3 BEDROOMS, 2.5 BATHROOMS AND OVER 1450 SQ. FT. OF LIVING SPACE. LOCATED STEPS FROM FIFTY POINT CONSERVATION AREA, MARINA AND BEACH AND MINUTES AWAY FROM LOCAL AMENITIES, COSTCO, RESTAURANTS AND THE QEW. HIGHLIGHTS INCLUDE UPSTAIRS LAUNDRY, LARGE, BRIGHT MASTER BEDROOM WITH ENSUITE, AND A 1 CAR GARAGE WITH OPENER. OPEN CONCEPT LIVING AND KITCHEN WITH AMPLE STORAGE, POT LIGHTS, A LARGE WINDOW AND SLIDING PATIO DOORS TO A FULLY FENCED YARD, THIS IS A MUST SEE, SO BOOK YOUR PRIVATE SHOWING TODAY! (id:50584)
Property Details
| MLS® Number | 40679913 |
| Property Type | Single Family |
| AmenitiesNearBy | Marina, Playground |
| Features | Conservation/green Belt, Automatic Garage Door Opener |
| ParkingSpaceTotal | 2 |
Building
| BathroomTotal | 3 |
| BedroomsAboveGround | 3 |
| BedroomsTotal | 3 |
| Appliances | Dishwasher, Dryer, Washer |
| ArchitecturalStyle | 2 Level |
| BasementDevelopment | Unfinished |
| BasementType | Full (unfinished) |
| ConstructionStyleAttachment | Link |
| CoolingType | Central Air Conditioning |
| ExteriorFinish | Brick, Stone |
| FireProtection | Smoke Detectors |
| Fixture | Ceiling Fans |
| FoundationType | Poured Concrete |
| HalfBathTotal | 1 |
| HeatingFuel | Natural Gas |
| HeatingType | Forced Air |
| StoriesTotal | 2 |
| SizeInterior | 1460 Sqft |
| Type | Row / Townhouse |
| UtilityWater | Municipal Water |
Parking
| Attached Garage | |
| Visitor Parking |
Land
| AccessType | Road Access |
| Acreage | No |
| LandAmenities | Marina, Playground |
| Sewer | Municipal Sewage System |
| SizeDepth | 86 Ft |
| SizeFrontage | 20 Ft |
| SizeTotalText | Under 1/2 Acre |
| ZoningDescription | Rm3 |
Rooms
| Level | Type | Length | Width | Dimensions |
|---|---|---|---|---|
| Second Level | 4pc Bathroom | Measurements not available | ||
| Second Level | 3pc Bathroom | Measurements not available | ||
| Second Level | Bedroom | 10'8'' x 9'6'' | ||
| Second Level | Bedroom | 14'0'' x 9'1'' | ||
| Second Level | Primary Bedroom | 12'11'' x 15'6'' | ||
| Main Level | 2pc Bathroom | Measurements not available | ||
| Main Level | Kitchen | 10'8'' x 8'6'' | ||
| Main Level | Living Room | 22'8'' x 10'6'' | ||
| Main Level | Dining Room | 12'3'' x 8'1'' |
https://www.realtor.ca/real-estate/27676935/47-redcedar-crescent-stoney-creek

Andrew Milne
Salesperson
(905) 575-7070
(905) 575-8878
Salesperson
(905) 575-7070
(905) 575-8878

















