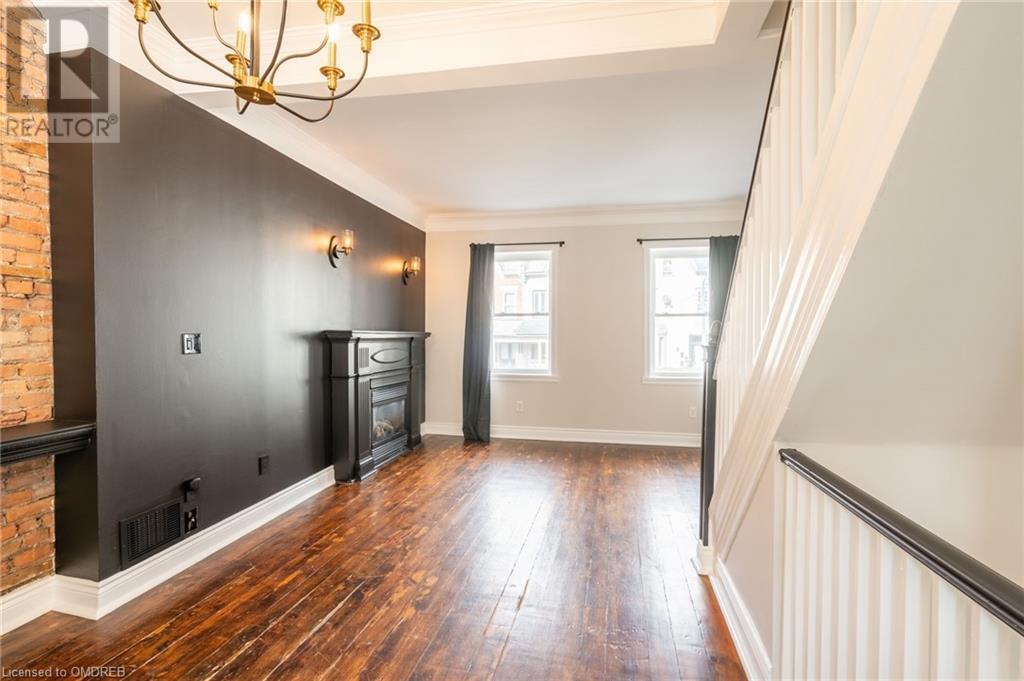279 Main Street W Unit# 2 Hamilton, Ontario L8P 1J7
$1,950 Monthly
Welcome to Kirkendall! This elegant, move-in ready home offers a perfect blend of modern convenience and vintage charm in one of Hamilton’s most sought-after neighbourhoods. Turnkey and newly updated, the spacious, open-concept kitchen and living area on the second floor is designed for both comfort and style. The vintage-inspired kitchen offers ample cabinet space and flows seamlessly into the living area, which features exposed brick, bold accents, restored fixtures, decorative mouldings, and a cozy gas fireplace with a mantle for relaxing evenings. A convenient half-bathroom is located on this floor, and a walkout to a south-facing brand-new composite deck allows you to enjoy fresh air. Upstairs, the private second-level bedroom is spacious and thoughtfully designed with its own ensuite 4-piece bathroom, in-suite laundry, and a closet. The home also offers separate HVAC zones, ensuring full control over heating and cooling for year-round comfort. Nestled in the heart of Kirkendall, this beautiful property provides easy access to Highway 403, McMaster University, and transit stops. Located between vibrant Locke Street and Hess Street, it’s surrounded by Hamilton’s best shops, restaurants, parks, and the West GO station. Virtual staging was used for some of the photos. Tenants pay Hydro and 50% Gas and Water. Street parking available. (id:50584)
Property Details
| MLS® Number | 40680013 |
| Property Type | Single Family |
| Neigbourhood | Hess Village |
| AmenitiesNearBy | Public Transit, Shopping |
| CommunityFeatures | High Traffic Area |
| Features | Balcony |
Building
| BathroomTotal | 2 |
| BedroomsAboveGround | 1 |
| BedroomsTotal | 1 |
| Appliances | Dryer, Refrigerator, Stove, Washer |
| ArchitecturalStyle | 2 Level |
| BasementType | None |
| ConstructionStyleAttachment | Attached |
| CoolingType | Central Air Conditioning |
| ExteriorFinish | Stucco |
| FireplacePresent | Yes |
| FireplaceTotal | 1 |
| Fixture | Ceiling Fans |
| HalfBathTotal | 1 |
| HeatingType | Forced Air |
| StoriesTotal | 2 |
| SizeInterior | 800 Sqft |
| Type | Apartment |
| UtilityWater | Municipal Water |
Land
| AccessType | Highway Access |
| Acreage | No |
| LandAmenities | Public Transit, Shopping |
| Sewer | Municipal Sewage System |
| SizeFrontage | 14 Ft |
| SizeTotalText | Unknown |
| ZoningDescription | C5 |
Rooms
| Level | Type | Length | Width | Dimensions |
|---|---|---|---|---|
| Second Level | Living Room | 19'0'' x 12'6'' | ||
| Second Level | Kitchen | 9'0'' x 12'6'' | ||
| Second Level | 2pc Bathroom | 4'7'' x 2'9'' | ||
| Third Level | 4pc Bathroom | 7'0'' x 8'3'' | ||
| Third Level | Bedroom | 14'4'' x 12'6'' |
https://www.realtor.ca/real-estate/27675886/279-main-street-w-unit-2-hamilton

Salesperson
(226) 921-8881
(905) 784-1012
























