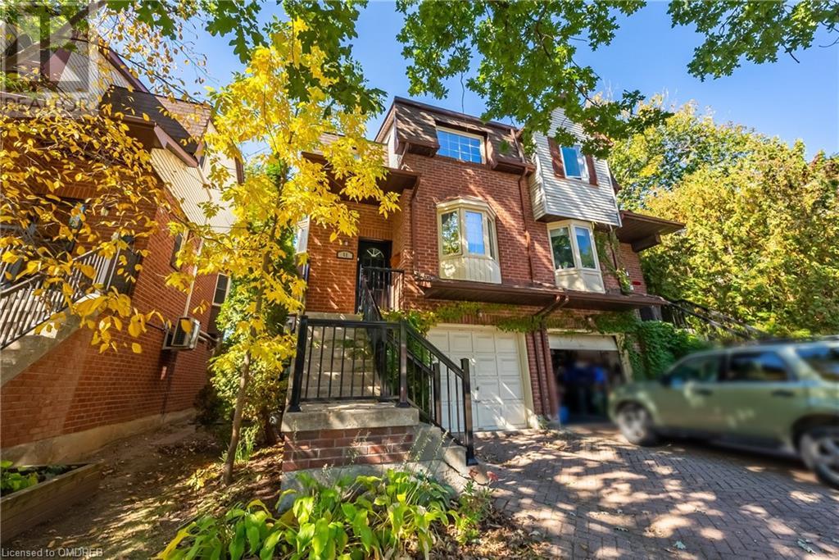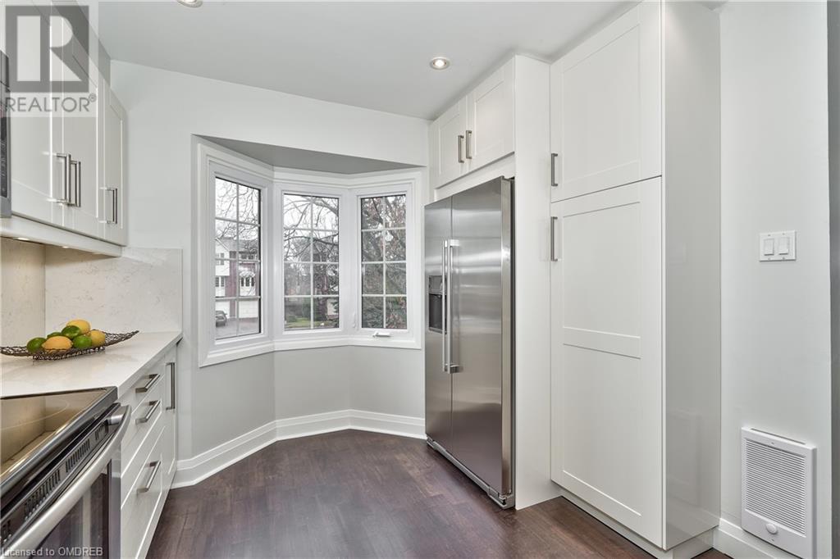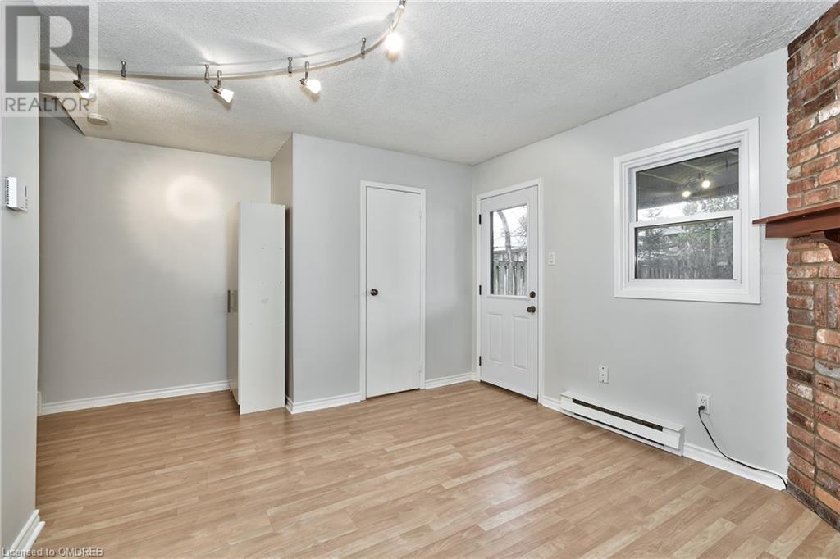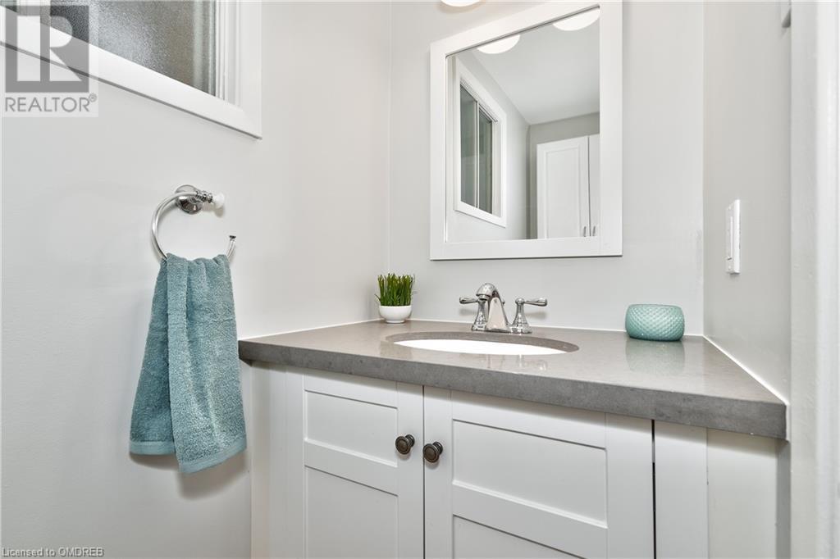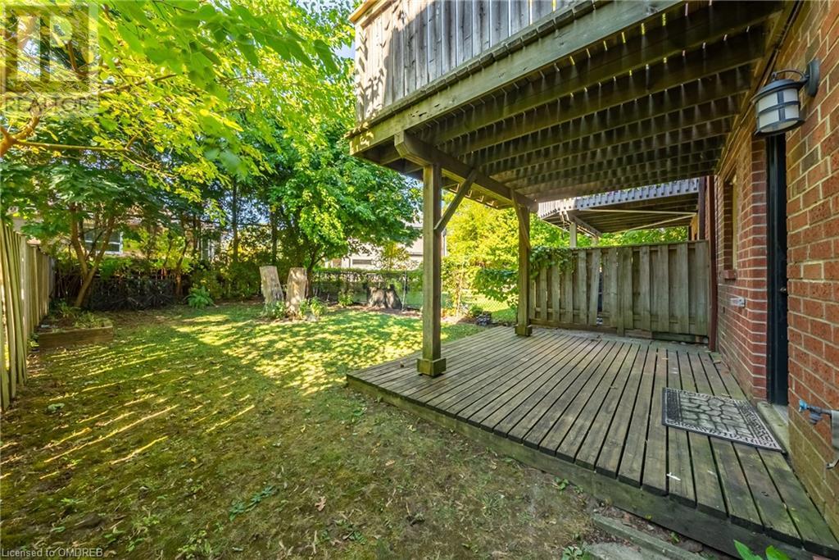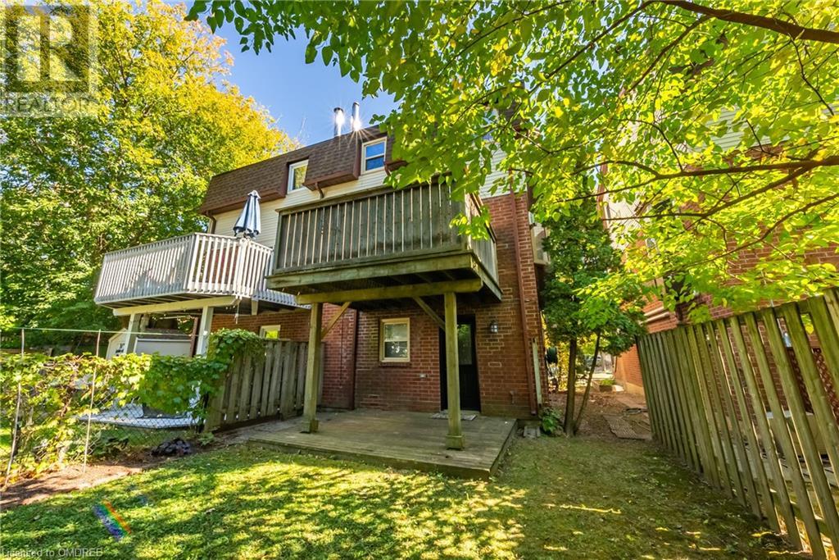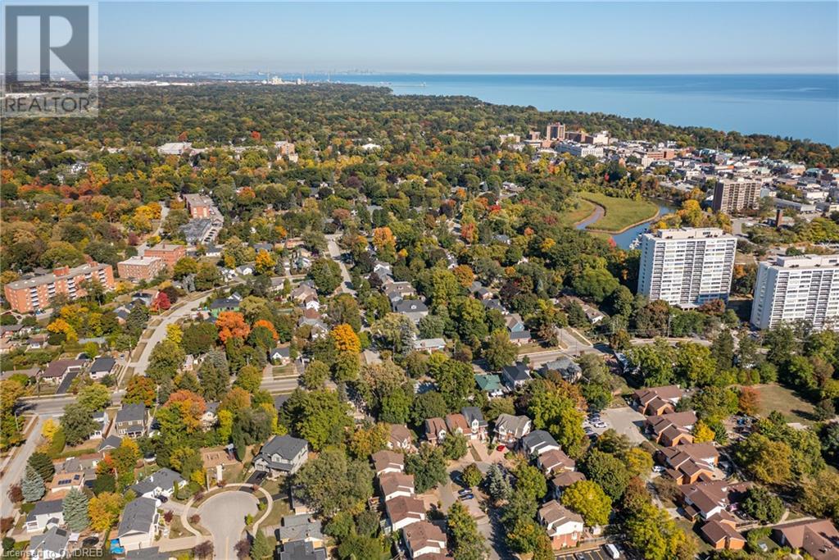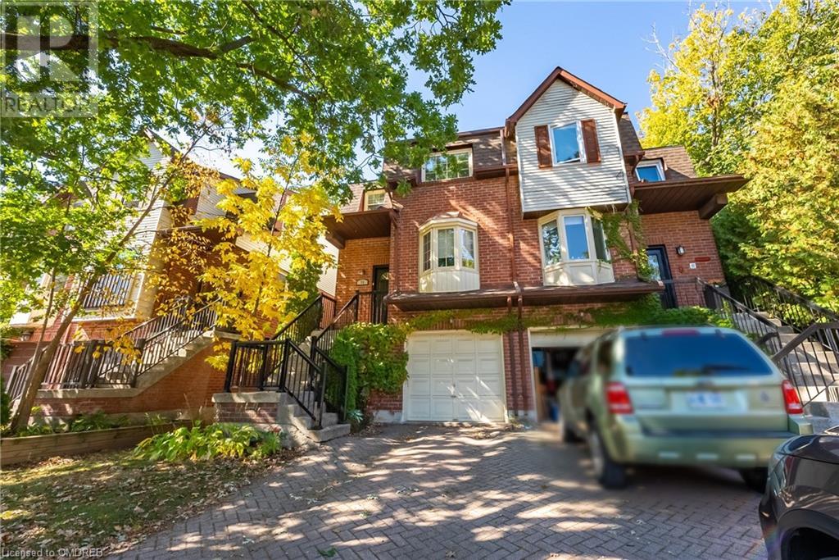11 Normandy Place Oakville, Ontario L6K 1R9
3 Bedroom
3 Bathroom
1500 sqft
3 Level
Fireplace
Wall Unit
Baseboard Heaters
$3,700 Monthly
Nestled on the arc of a lovely cul-de-sac you will find 11 Normandy Place, a semi-detached brownstone-style home offering a bright and open renovated space. The main level is a joy for cooking, entertaining or relaxing on the upper back deck. Three bedrooms and two full bathrooms form the third floor. There is convenient interior access from the garage to the lower level which features a cozy family room/office space, 2-piece washroom, laundry and access to the private fenced rear yard. You cannot beat this location with all of Kerr Village's amazing local shops and eateries, Normandy Park, minutes to Oakville GO, the lake and Downtown Oakville. A true gem! (id:50584)
Property Details
| MLS® Number | 40678841 |
| Property Type | Single Family |
| AmenitiesNearBy | Marina, Park, Public Transit, Shopping |
| Features | Cul-de-sac, Automatic Garage Door Opener |
| ParkingSpaceTotal | 2 |
Building
| BathroomTotal | 3 |
| BedroomsAboveGround | 3 |
| BedroomsTotal | 3 |
| Appliances | Dishwasher, Dryer, Refrigerator, Stove, Washer, Microwave Built-in, Window Coverings, Garage Door Opener |
| ArchitecturalStyle | 3 Level |
| BasementType | None |
| ConstructedDate | 1984 |
| ConstructionStyleAttachment | Semi-detached |
| CoolingType | Wall Unit |
| ExteriorFinish | Brick, Vinyl Siding |
| FireplacePresent | Yes |
| FireplaceTotal | 2 |
| Fixture | Ceiling Fans |
| HalfBathTotal | 1 |
| HeatingFuel | Electric |
| HeatingType | Baseboard Heaters |
| StoriesTotal | 3 |
| SizeInterior | 1500 Sqft |
| Type | House |
| UtilityWater | Municipal Water |
Parking
| Attached Garage | |
| Visitor Parking |
Land
| Acreage | No |
| LandAmenities | Marina, Park, Public Transit, Shopping |
| Sewer | Municipal Sewage System |
| SizeDepth | 103 Ft |
| SizeFrontage | 23 Ft |
| SizeTotalText | Unknown |
| ZoningDescription | Rl9 Sp:110 |
Rooms
| Level | Type | Length | Width | Dimensions |
|---|---|---|---|---|
| Second Level | 4pc Bathroom | Measurements not available | ||
| Second Level | Bedroom | 10'5'' x 8' | ||
| Second Level | Bedroom | 10'5'' x 8'7'' | ||
| Second Level | Full Bathroom | Measurements not available | ||
| Second Level | Primary Bedroom | 10'5'' x 10' | ||
| Lower Level | Laundry Room | Measurements not available | ||
| Lower Level | 2pc Bathroom | Measurements not available | ||
| Lower Level | Family Room | 16'8'' x 11'3'' | ||
| Main Level | Living Room/dining Room | 19'1'' x 16'8'' | ||
| Main Level | Kitchen | 11'8'' x 9'8'' |
https://www.realtor.ca/real-estate/27675784/11-normandy-place-oakville




