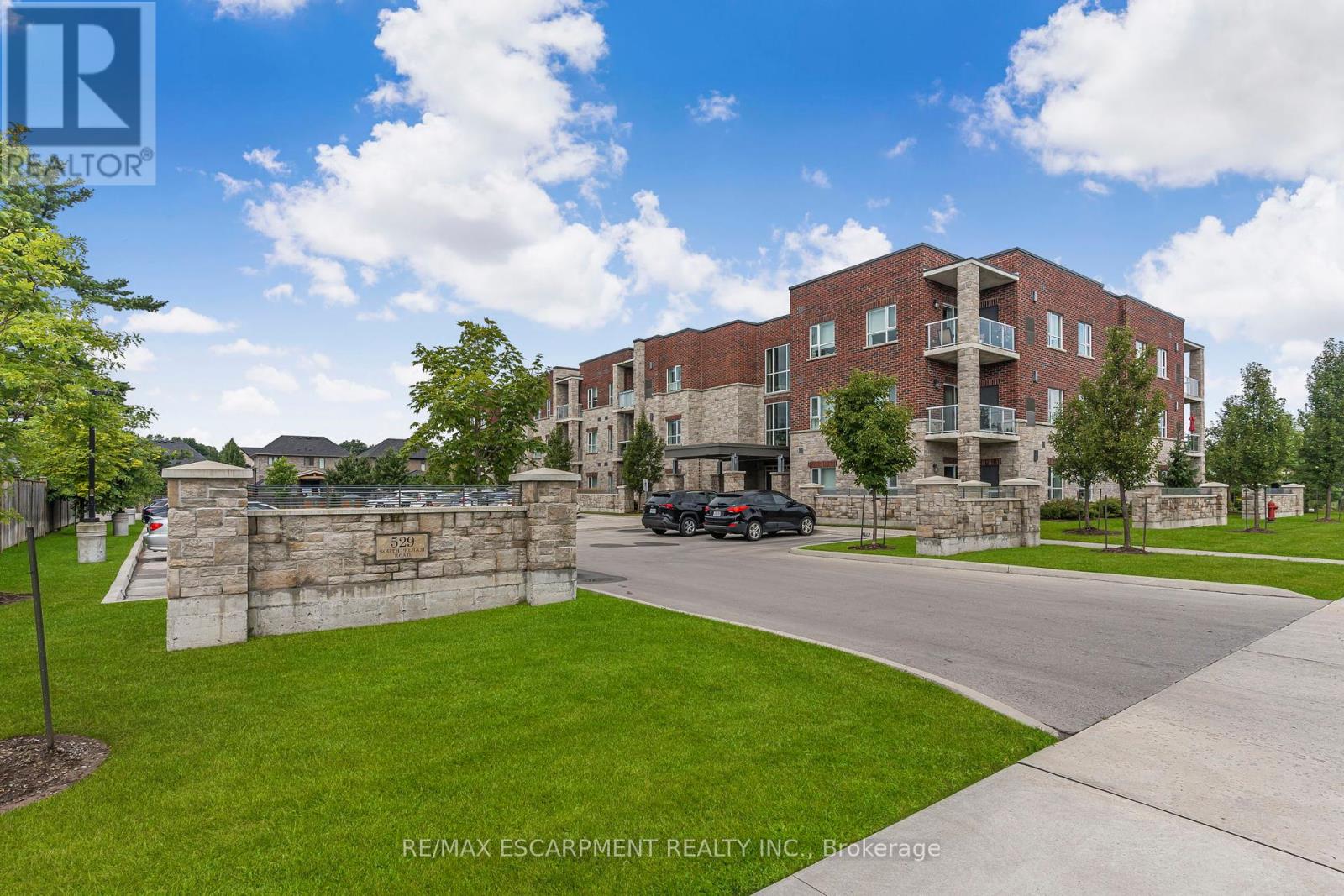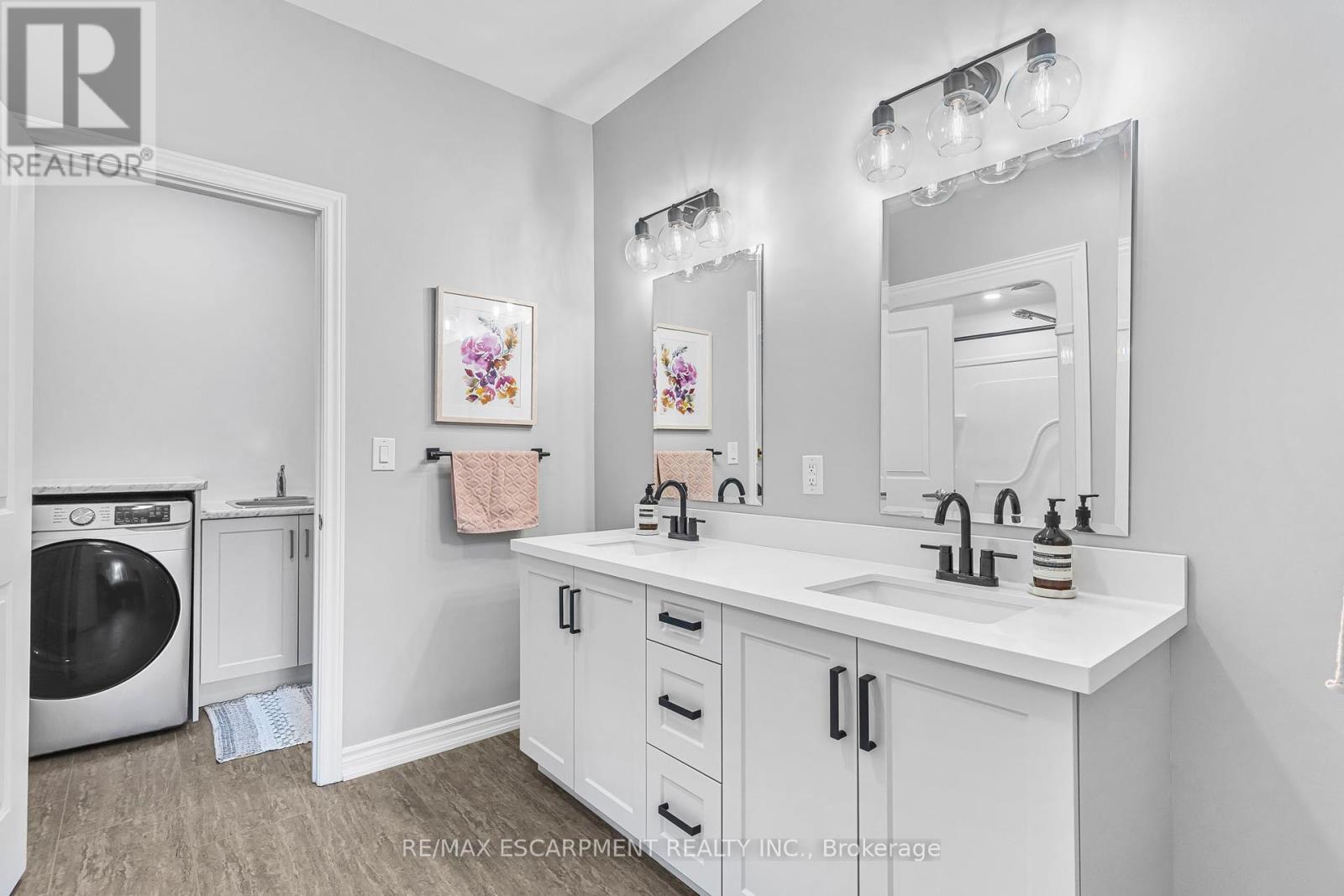201 - 529 South Pelham Road Welland, Ontario L3C 0H7
$569,900Maintenance, Water, Common Area Maintenance, Insurance, Parking
$507 Monthly
Maintenance, Water, Common Area Maintenance, Insurance, Parking
$507 MonthlyAbsolutely stunning 2 bedroom, 2 bathroom condo with high end finishes throughout! Built in 2020, this 1,100 square foot condo features only the best finishes for you to enjoy. With quick access to both the Fonthill & Welland downtown cores, you have all the amenities you need. The open concept floor plan ensures you can entertain easily, while the party room in the building allows flexibility to host larger events. The stunning kitchen boasts white cabinetry, an elegant island with breakfast bar, quartz countertops, modern ceramic tile backsplash & under cabinet lighting. The primary bedroom will surely impress with his & her closets & an oversized 4 piece ensuite. The ensuite bathroom presents a walk-in shower with a light, a quartz countertop, double undermount sinks & vinyl tile flooring. The 2nd bedroom includes a double closet. 4pc bathroom includes vinyl tile flooring, a tub/shower combination & vanity with a quartz countertop. The flex space is perfect for a home based office. (id:50584)
Property Details
| MLS® Number | X9262187 |
| Property Type | Single Family |
| AmenitiesNearBy | Park, Public Transit, Schools |
| CommunityFeatures | Pet Restrictions, Community Centre |
| Features | Carpet Free, In Suite Laundry |
| ParkingSpaceTotal | 1 |
Building
| BathroomTotal | 2 |
| BedroomsAboveGround | 2 |
| BedroomsTotal | 2 |
| Amenities | Party Room, Visitor Parking, Separate Electricity Meters, Storage - Locker |
| Appliances | Blinds, Dishwasher, Dryer, Microwave, Refrigerator, Stove, Washer, Window Coverings |
| CoolingType | Central Air Conditioning |
| ExteriorFinish | Brick, Stone |
| HeatingFuel | Electric |
| HeatingType | Forced Air |
| SizeInterior | 999.992 - 1198.9898 Sqft |
| Type | Apartment |
Land
| Acreage | No |
| LandAmenities | Park, Public Transit, Schools |
Rooms
| Level | Type | Length | Width | Dimensions |
|---|---|---|---|---|
| Main Level | Kitchen | 3.51 m | 4.44 m | 3.51 m x 4.44 m |
| Main Level | Living Room | 3.2 m | 3.33 m | 3.2 m x 3.33 m |
| Main Level | Foyer | 1.85 m | 3.02 m | 1.85 m x 3.02 m |
| Main Level | Laundry Room | 1.57 m | 3.07 m | 1.57 m x 3.07 m |
| Main Level | Office | 1.73 m | 4.14 m | 1.73 m x 4.14 m |
| Main Level | Primary Bedroom | 6.02 m | 3.02 m | 6.02 m x 3.02 m |
| Main Level | Bedroom | 4.8 m | 2.79 m | 4.8 m x 2.79 m |
| Main Level | Bathroom | Measurements not available | ||
| Main Level | Bathroom | Measurements not available |
https://www.realtor.ca/real-estate/27311775/201-529-south-pelham-road-welland
Broker
(905) 573-1188
wayneschilstra.com
www.facebook.com/WayneSchilstraTeam/
www.linkedin.com/in/wayneschilstra/











































