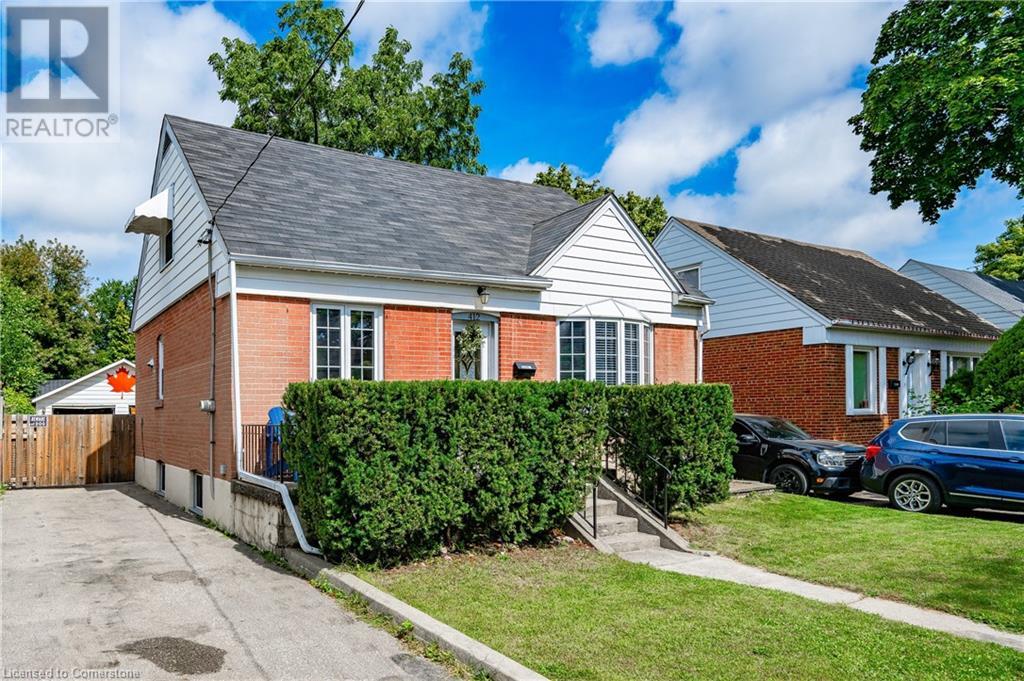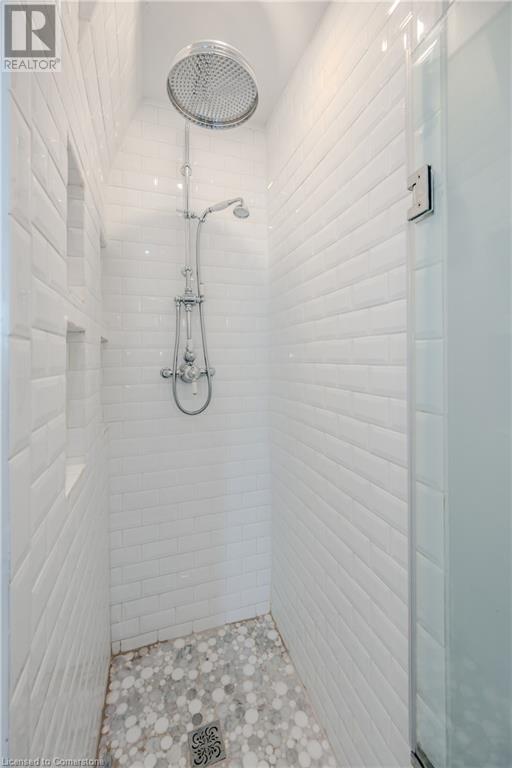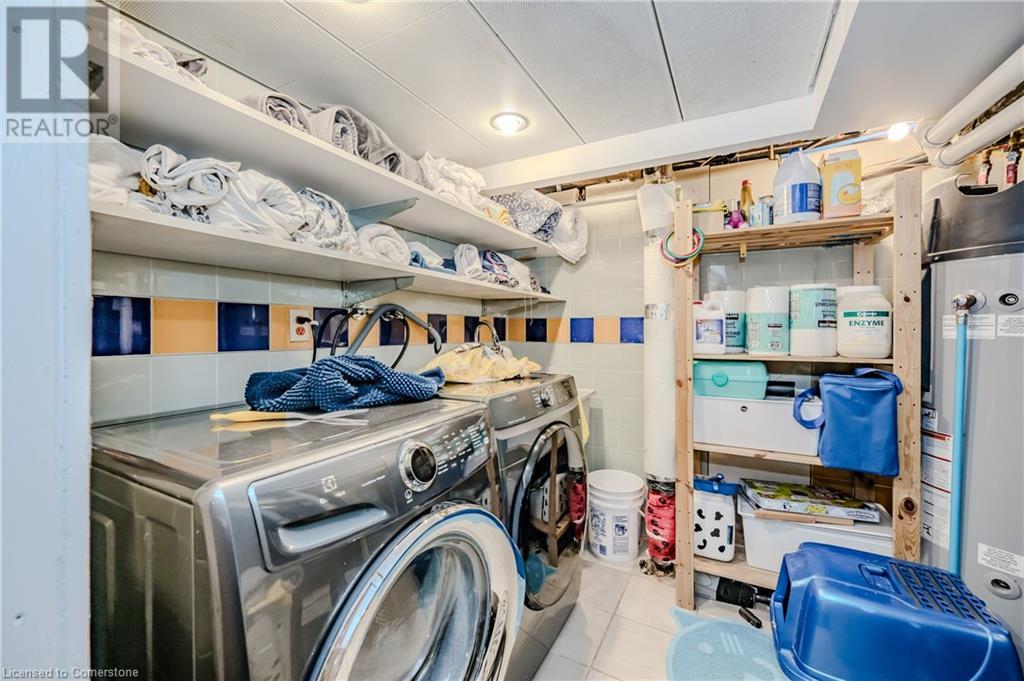412 Valermo Drive Toronto, Ontario M8W 2L7
$999,000
Location! Location! On A Quiet Family-Friendly Street in of Toronto's most sought after Alderwood community that has endless possibilities! Nestled among many new builds & sits on a 44 x 132 ft lot with a Separate Double car Garage & Plenty of parking ! The Sun-filled Main Floor Features a Brand New Open Concept Custom Chefs Kitchen & New Stainless Steel Appliances.The large family room features a Bay window & Is combined with the dining room Creating an entertainers Delight.The main floor leads to the enclosed Sun Room and the massive yard that you will enjoy entertaining in the summer with plenty of parking spaces for all your guests,The back yard of the home is sunny all day ! The upper level has 2 good sized Bedroom's with custom built in closets/Storage and hard wood Flooring. A Separate Entry To The spacious lower level which has above grade windows, plenty of storage & a New 4 pc bathroom, potential for a third bedroom can be easily added ,The Separate Double Car garage has lots of storage space & plenty of room for parking with room to spare! Newer Furnace,air conditioner, hot water heater. This home sits on a large lot for future development in a Fantastic Location With Public French Immersion Schools, Daycare, Library, Recreation Centre With Pool, Etobicoke Ravine And Conservation, Bike Trails, Parks, Ttc, Major Highways, The Lake And Sherway Gardens the Airport is Only 15 Minutes Away! (id:50584)
Property Details
| MLS® Number | 40680075 |
| Property Type | Single Family |
| Neigbourhood | Alderwood |
| AmenitiesNearBy | Place Of Worship, Public Transit, Schools |
| CommunityFeatures | Community Centre |
| EquipmentType | None |
| Features | Sump Pump |
| ParkingSpaceTotal | 10 |
| RentalEquipmentType | None |
Building
| BathroomTotal | 3 |
| BedroomsAboveGround | 2 |
| BedroomsTotal | 2 |
| Appliances | Dryer, Washer, Range - Gas, Window Coverings, Garage Door Opener |
| BasementDevelopment | Finished |
| BasementType | Full (finished) |
| ConstructionStyleAttachment | Detached |
| CoolingType | Central Air Conditioning |
| ExteriorFinish | Brick |
| FoundationType | Block |
| HalfBathTotal | 1 |
| HeatingFuel | Natural Gas |
| HeatingType | Forced Air |
| StoriesTotal | 2 |
| SizeInterior | 1180 Sqft |
| Type | House |
| UtilityWater | Municipal Water |
Parking
| Detached Garage |
Land
| Acreage | No |
| LandAmenities | Place Of Worship, Public Transit, Schools |
| Sewer | Municipal Sewage System |
| SizeDepth | 132 Ft |
| SizeFrontage | 44 Ft |
| SizeTotalText | 1/2 - 1.99 Acres |
| ZoningDescription | Residential |
Rooms
| Level | Type | Length | Width | Dimensions |
|---|---|---|---|---|
| Second Level | 2pc Bathroom | 6'10'' x 2'7'' | ||
| Second Level | Bedroom | 9'5'' x 13'2'' | ||
| Second Level | Primary Bedroom | 13'8'' x 12'5'' | ||
| Basement | Laundry Room | 7'3'' x 8'11'' | ||
| Basement | 4pc Bathroom | 7'4'' x 6'7'' | ||
| Basement | Recreation Room | 27'7'' x 19'8'' | ||
| Main Level | Sunroom | 9'3'' x 22' | ||
| Main Level | 3pc Bathroom | 8'0'' x 6'1'' | ||
| Main Level | Dining Room | 11'1'' x 9'5'' | ||
| Main Level | Living Room | 11'7'' x 14'1'' | ||
| Main Level | Eat In Kitchen | 23'4'' x 9'1'' |
https://www.realtor.ca/real-estate/27675120/412-valermo-drive-toronto
Salesperson
(416) 464-5823
(905) 681-9908





















































