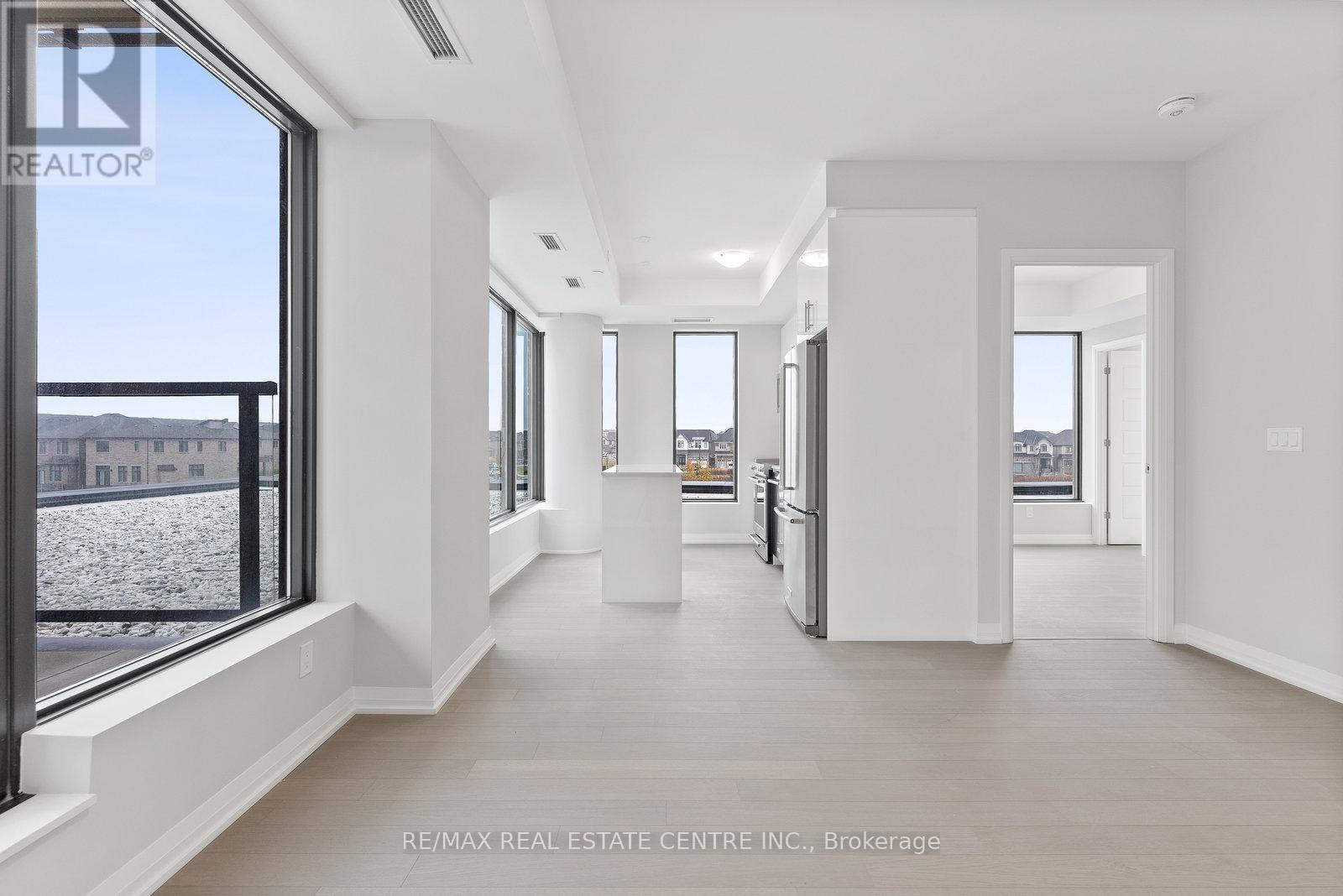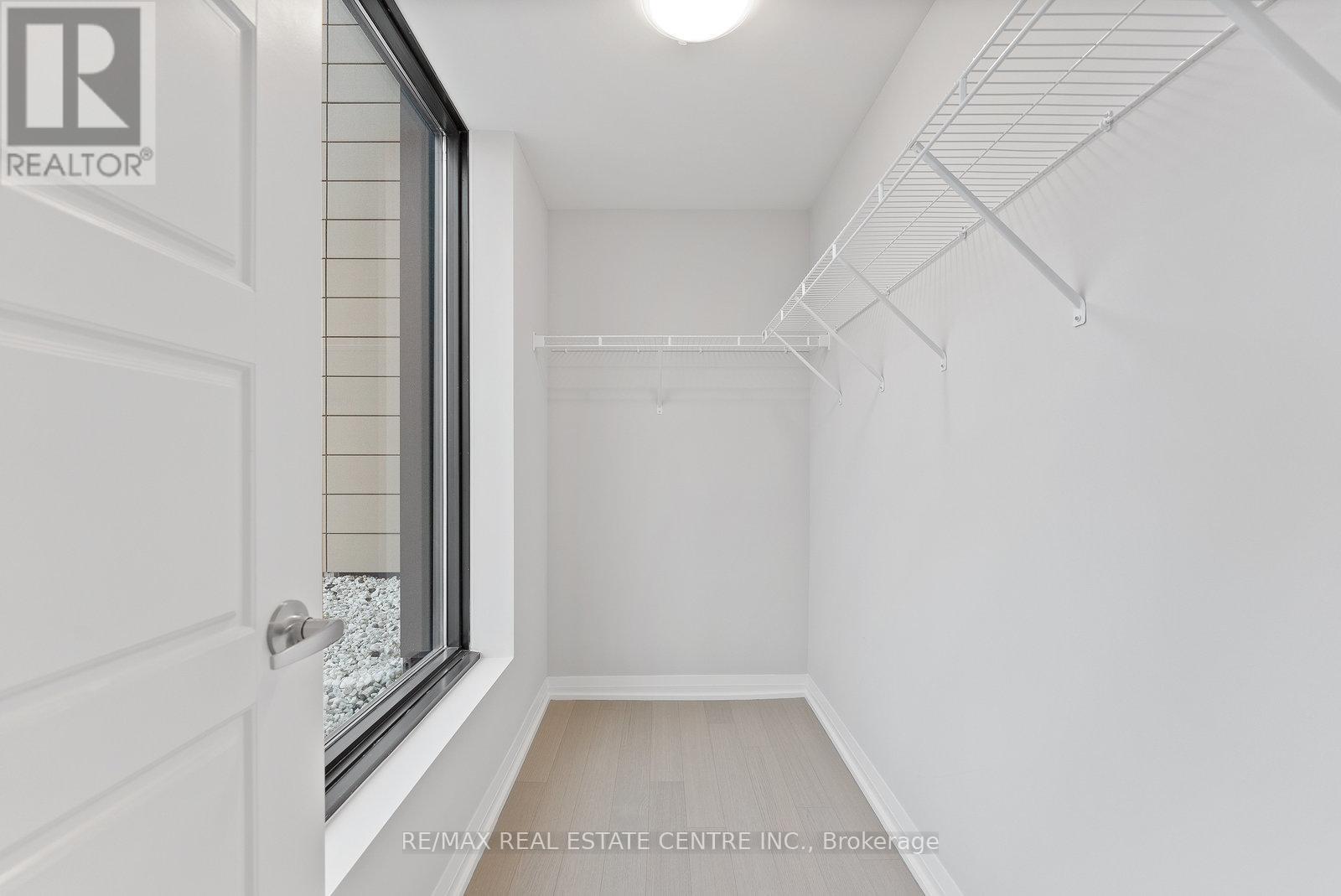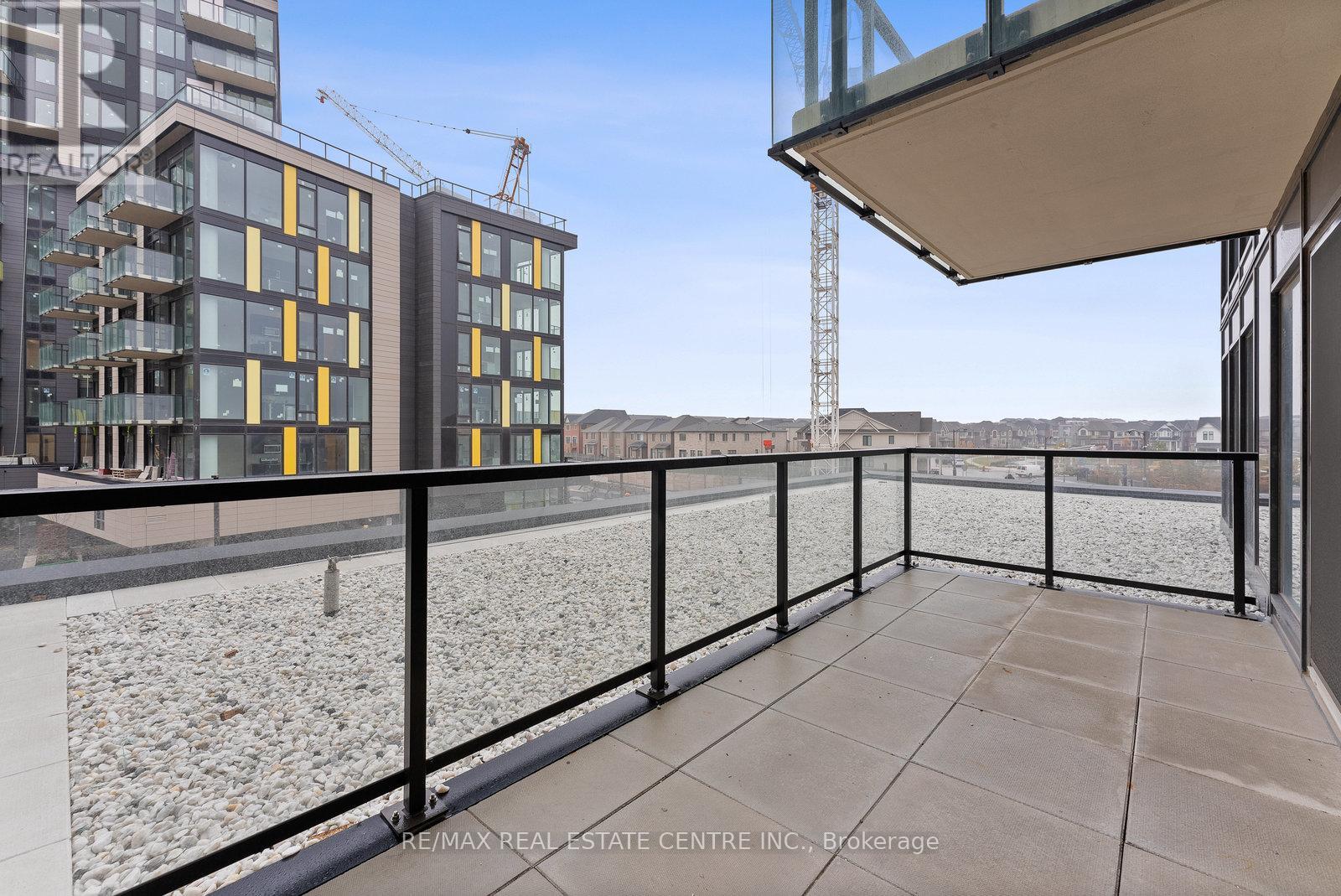204 - 1415 Dundas Street Oakville, Ontario L6H 7G1
$3,100 Monthly
Welcome to CLOCKWORK! - A Brand-New, Never Lived-In Gem Ready to Welcome You!Step into this stunning condo in a brand-new building, where modern design and thoughtful layouts create the perfect blend of style and comfort. With a large terrace-style balcony, you'll enjoy a seamless connection to the outdoors, perfect for morning coffees or evening relaxation.Located in a vibrant and convenient neighborhood, this condo offers a fresh start in an unbeatable location. You'll love the bright, open layout, designed to cater to both your practical needs and your sense of style. Be the first tenant to make this pristine space your home - it's truly a blank canvas ready for your personal touch. Whether you're entertaining guests or enjoying quiet nights in, this home is designed to impress. With its functional layout, large, bright kitchen, and a walk-in closet in the primary bedroom most people only dream of, this suite is sure to impress! Don't miss this opportunity to experience the luxury of a fresh, modern living space in one of the most convenient and accessible communities in Oakville.Book your showing today and see why this is the perfect place to call home! **** EXTRAS **** 1 Parking and 1 Locker - Locker is just down the hall from the unit! (id:50584)
Property Details
| MLS® Number | W10440795 |
| Property Type | Single Family |
| Neigbourhood | Trafalgar |
| Community Name | Rural Oakville |
| CommunityFeatures | Pet Restrictions |
| Features | Carpet Free |
| ParkingSpaceTotal | 1 |
Building
| BathroomTotal | 2 |
| BedroomsAboveGround | 2 |
| BedroomsBelowGround | 1 |
| BedroomsTotal | 3 |
| Amenities | Security/concierge, Exercise Centre, Party Room, Visitor Parking, Storage - Locker |
| CoolingType | Central Air Conditioning |
| ExteriorFinish | Concrete |
| HeatingFuel | Natural Gas |
| HeatingType | Forced Air |
| SizeInterior | 899.9921 - 998.9921 Sqft |
| Type | Apartment |
Parking
| Underground |
Land
| Acreage | No |
Rooms
| Level | Type | Length | Width | Dimensions |
|---|---|---|---|---|
| Flat | Living Room | 17.1 m | 6.7 m | 17.1 m x 6.7 m |
| Flat | Dining Room | 17.1 m | 6.7 m | 17.1 m x 6.7 m |
| Flat | Kitchen | 11 m | 6 m | 11 m x 6 m |
| Flat | Primary Bedroom | 9.5 m | 11.4 m | 9.5 m x 11.4 m |
| Flat | Bedroom 2 | 8.8 m | 9.5 m | 8.8 m x 9.5 m |
| Flat | Den | 9.11 m | 6.4 m | 9.11 m x 6.4 m |
https://www.realtor.ca/real-estate/27674144/204-1415-dundas-street-oakville-rural-oakville









































