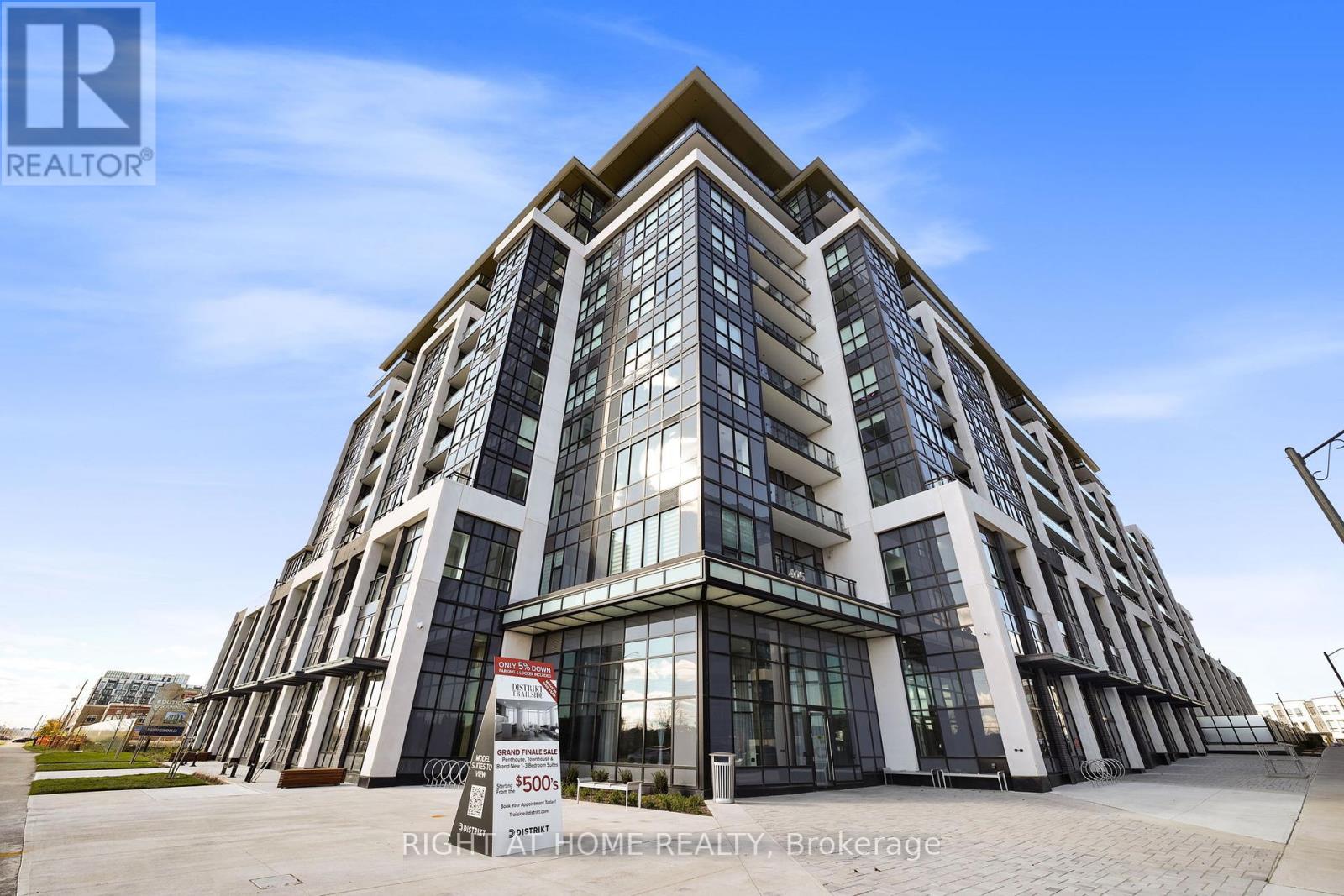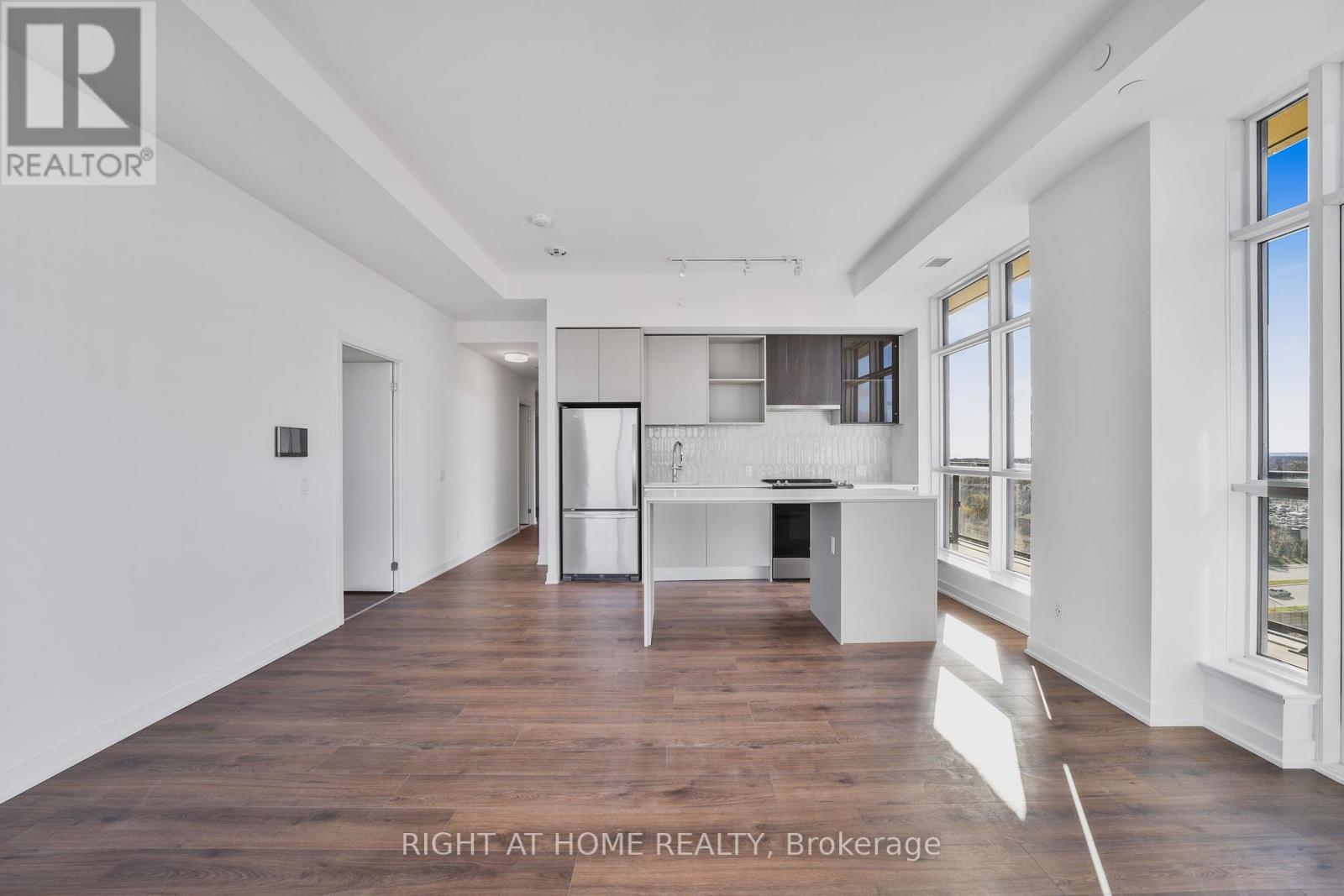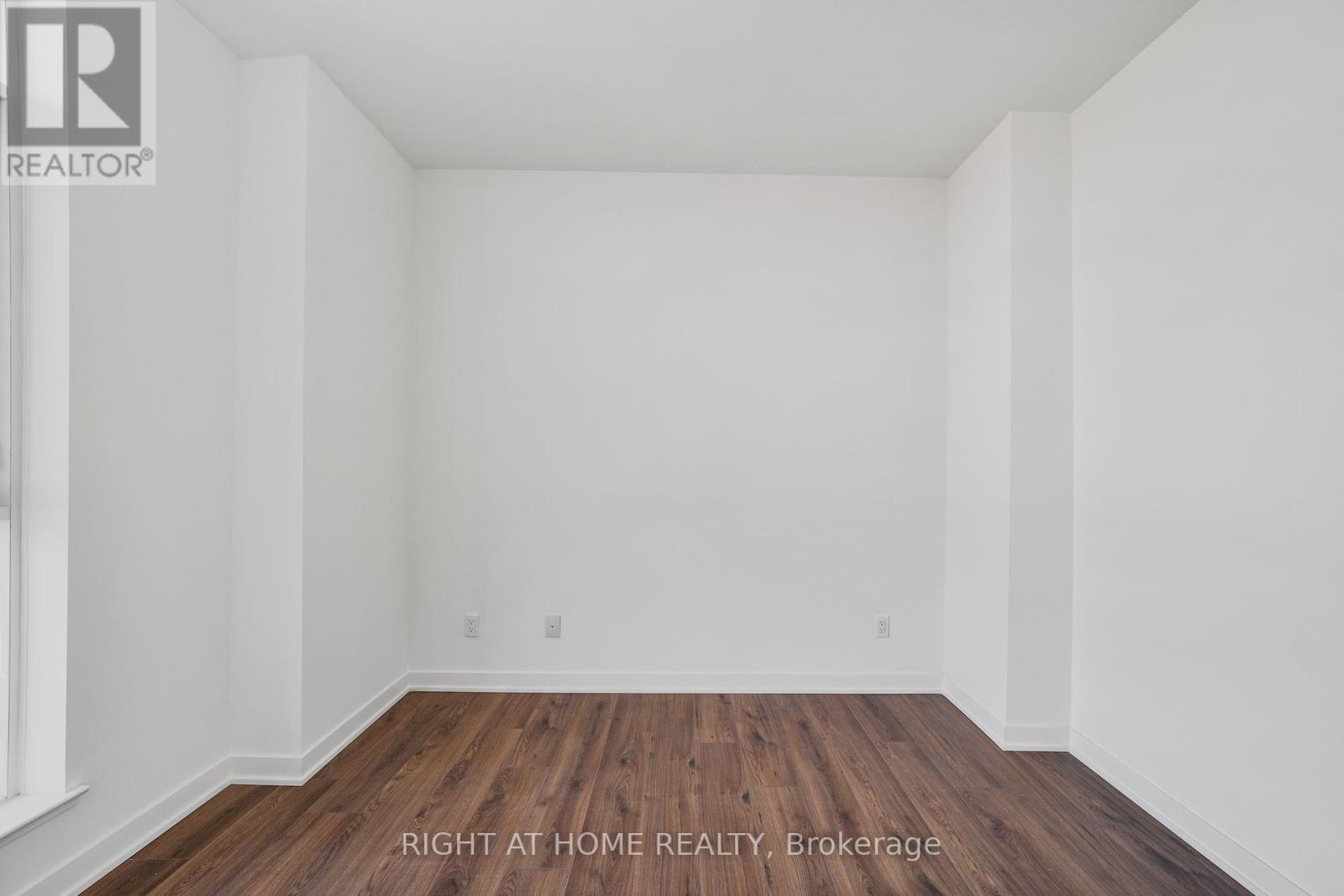Ph05 - 405 Dundas Street W Oakville, Ontario L6M 4P9
$1,074,900Maintenance, Common Area Maintenance
$0.61 Monthly
Maintenance, Common Area Maintenance
$0.61 MonthlyA home in the sky! This beautiful and bright penthouse features a 265 SqFt wrap-around terrace with stunning NW views. Open-concept suite with three bedrooms and two bathrooms. Corner unit boasts high-end finishes, laminate floors, and 10-foot ceilings throughout. The kitchen is equipped with modern stainless steel appliances and a centre island. Ideally situated near Highways 407 and 403, GO Transit, and local bus stops, it's just a short stroll to numerous shopping and dining venues and just steps from highly rated schools. **** EXTRAS **** Maintenance estimated at $0.61/SqFt, Individually metered for hydro, heat, and water. (id:50584)
Property Details
| MLS® Number | W10440505 |
| Property Type | Single Family |
| Community Name | Rural Oakville |
| CommunityFeatures | Pet Restrictions |
| Features | Carpet Free |
| ParkingSpaceTotal | 2 |
Building
| BathroomTotal | 2 |
| BedroomsAboveGround | 3 |
| BedroomsTotal | 3 |
| Amenities | Security/concierge, Recreation Centre, Exercise Centre, Party Room, Storage - Locker |
| CoolingType | Central Air Conditioning |
| ExteriorFinish | Concrete |
| HeatingFuel | Natural Gas |
| HeatingType | Forced Air |
| SizeInterior | 999.992 - 1198.9898 Sqft |
| Type | Apartment |
Parking
| Underground |
Land
| Acreage | No |
Rooms
| Level | Type | Length | Width | Dimensions |
|---|---|---|---|---|
| Main Level | Living Room | 3.75 m | 4.91 m | 3.75 m x 4.91 m |
| Main Level | Dining Room | 3.75 m | 4.91 m | 3.75 m x 4.91 m |
| Main Level | Kitchen | 2.38 m | 3.96 m | 2.38 m x 3.96 m |
| Main Level | Primary Bedroom | 3.38 m | 3.2 m | 3.38 m x 3.2 m |
| Main Level | Bedroom 2 | 3.08 m | 3.2 m | 3.08 m x 3.2 m |
| Main Level | Bedroom 3 | 3.08 m | 3.35 m | 3.08 m x 3.35 m |
https://www.realtor.ca/real-estate/27673379/ph05-405-dundas-street-w-oakville-rural-oakville
Salesperson
(905) 565-9200











































