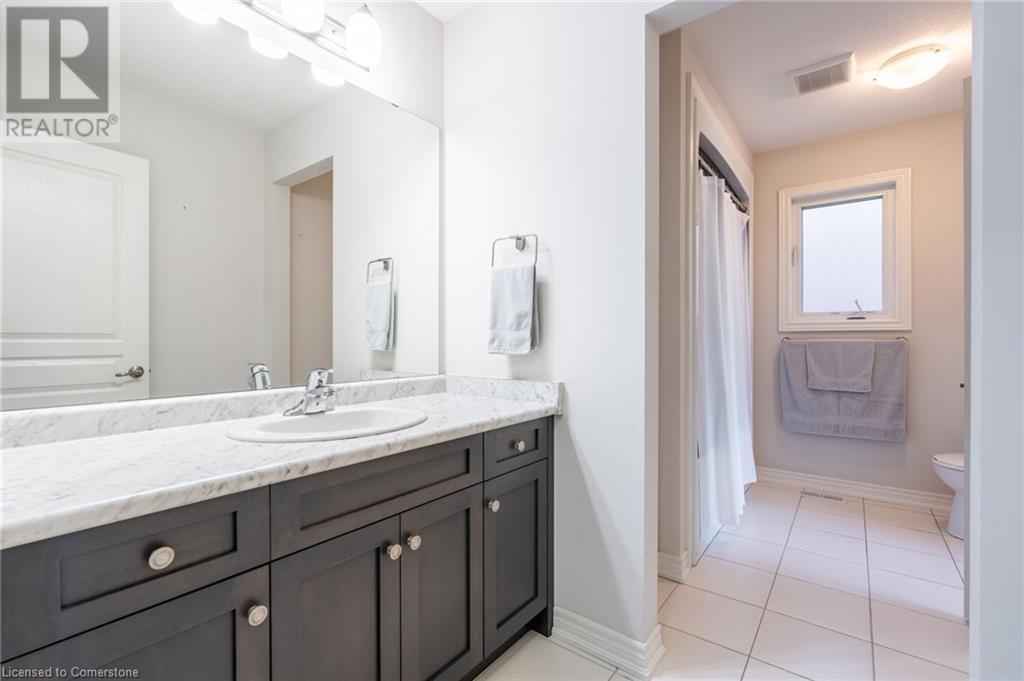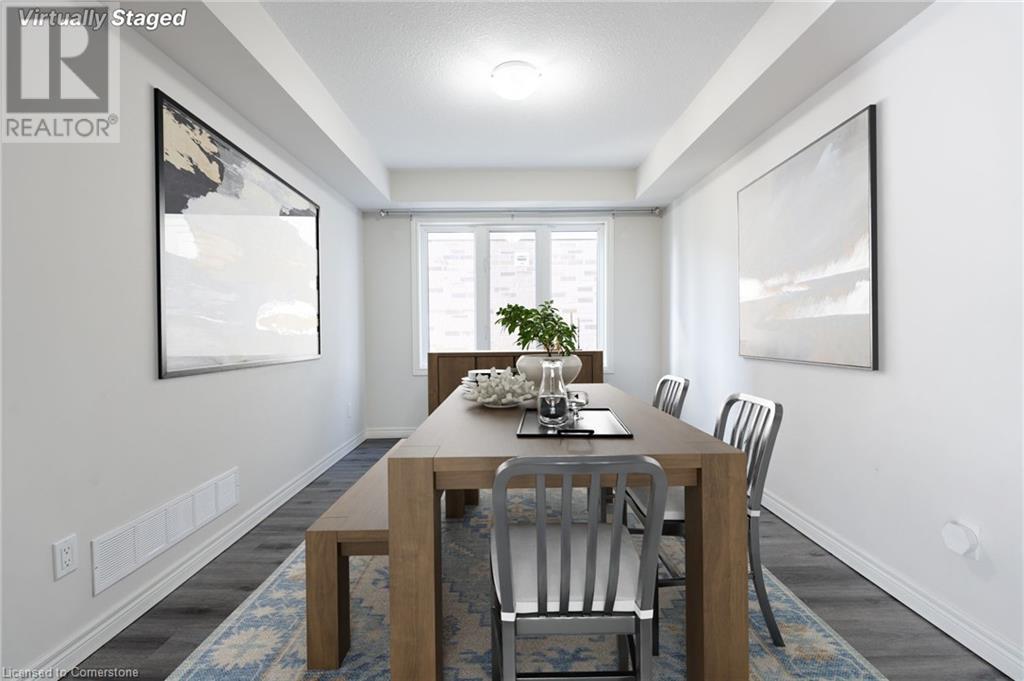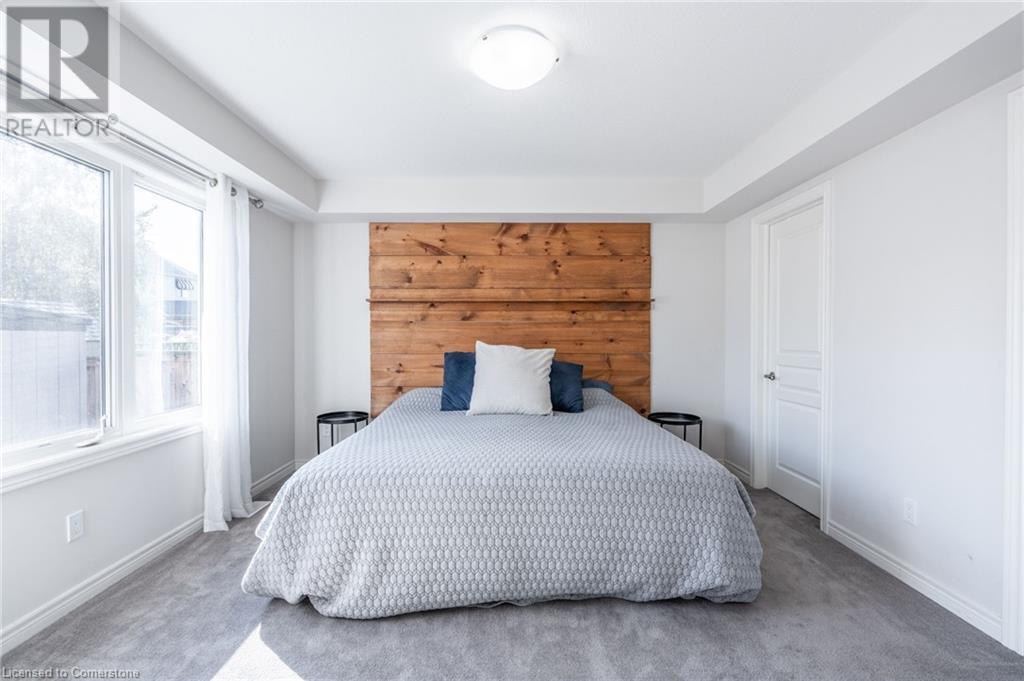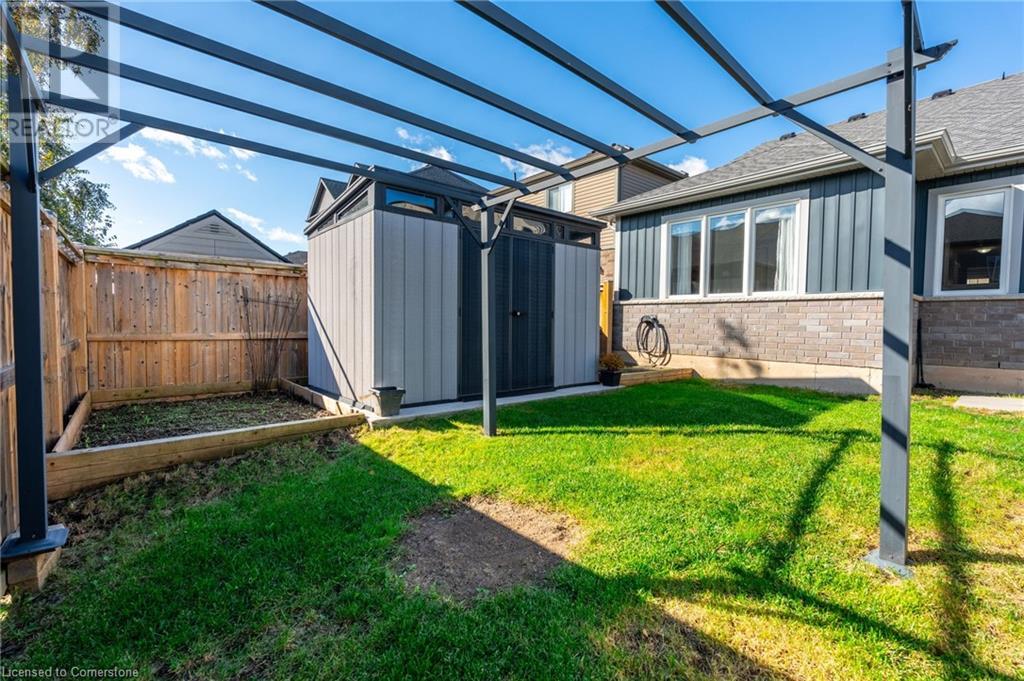3 Bedroom
3 Bathroom
1675 sqft
Bungalow
Above Ground Pool
Central Air Conditioning
Forced Air
$729,000
Welcome to 78 Silverwood Avenue in the growing community of Welland! This charming bungalow, built in 2016, offers a blend of modern design and comfort with 2+2 bedrooms and 3 full bathrooms. Step inside to an open-concept main floor with vaulted ceilings, featuring a spacious kitchen equipped with stainless steel appliances, perfect for family gatherings or entertaining. The primary suite offers a private ensuite, while a second bedroom and full bathroom complete the main level. Downstairs, the partially finished basement provides two additional bedrooms and a full bathroom, offering flexibility for extra living space or future customization. With a private driveway, attached garage, and a well-sized yard, this property offers both convenience and outdoor enjoyment. Located in a highly sought after family-friendly neighbourhood, you'll be close to schools, a golf course, parks, and all essential amenities. This home is perfect for families, professionals, or anyone looking for a peaceful retreat. Book your private showing today to explore all this home has to offer! (id:50584)
Open House
This property has open houses!
Starts at:
2:00 pm
Ends at:
4:00 pm
Property Details
|
MLS® Number
|
40679812 |
|
Property Type
|
Single Family |
|
AmenitiesNearBy
|
Golf Nearby, Park, Schools |
|
EquipmentType
|
Water Heater |
|
ParkingSpaceTotal
|
3 |
|
PoolType
|
Above Ground Pool |
|
RentalEquipmentType
|
Water Heater |
|
Structure
|
Shed |
Building
|
BathroomTotal
|
3 |
|
BedroomsAboveGround
|
2 |
|
BedroomsBelowGround
|
1 |
|
BedroomsTotal
|
3 |
|
Appliances
|
Dishwasher, Dryer, Stove, Washer, Microwave Built-in, Garage Door Opener |
|
ArchitecturalStyle
|
Bungalow |
|
BasementDevelopment
|
Partially Finished |
|
BasementType
|
Full (partially Finished) |
|
ConstructionStyleAttachment
|
Detached |
|
CoolingType
|
Central Air Conditioning |
|
ExteriorFinish
|
Brick, Vinyl Siding |
|
FireProtection
|
Smoke Detectors, Alarm System |
|
FoundationType
|
Poured Concrete |
|
HeatingFuel
|
Natural Gas |
|
HeatingType
|
Forced Air |
|
StoriesTotal
|
1 |
|
SizeInterior
|
1675 Sqft |
|
Type
|
House |
|
UtilityWater
|
Municipal Water |
Parking
Land
|
AccessType
|
Road Access |
|
Acreage
|
No |
|
LandAmenities
|
Golf Nearby, Park, Schools |
|
Sewer
|
Municipal Sewage System |
|
SizeDepth
|
102 Ft |
|
SizeFrontage
|
40 Ft |
|
SizeTotalText
|
Under 1/2 Acre |
|
ZoningDescription
|
Rl2 |
Rooms
| Level |
Type |
Length |
Width |
Dimensions |
|
Basement |
Other |
|
|
30'1'' x 16'0'' |
|
Basement |
Bedroom |
|
|
11'11'' x 12'6'' |
|
Basement |
4pc Bathroom |
|
|
Measurements not available |
|
Main Level |
Bedroom |
|
|
10'5'' x 9'8'' |
|
Main Level |
4pc Bathroom |
|
|
Measurements not available |
|
Main Level |
Dining Room |
|
|
12'2'' x 9'6'' |
|
Main Level |
4pc Bathroom |
|
|
13'0'' x 12'6'' |
|
Main Level |
Primary Bedroom |
|
|
13'0'' x 12'6'' |
|
Main Level |
Kitchen |
|
|
12'10'' x 9'1'' |
|
Main Level |
Great Room |
|
|
14'11'' x 12'10'' |
https://www.realtor.ca/real-estate/27672635/78-silverwood-avenue-welland












































