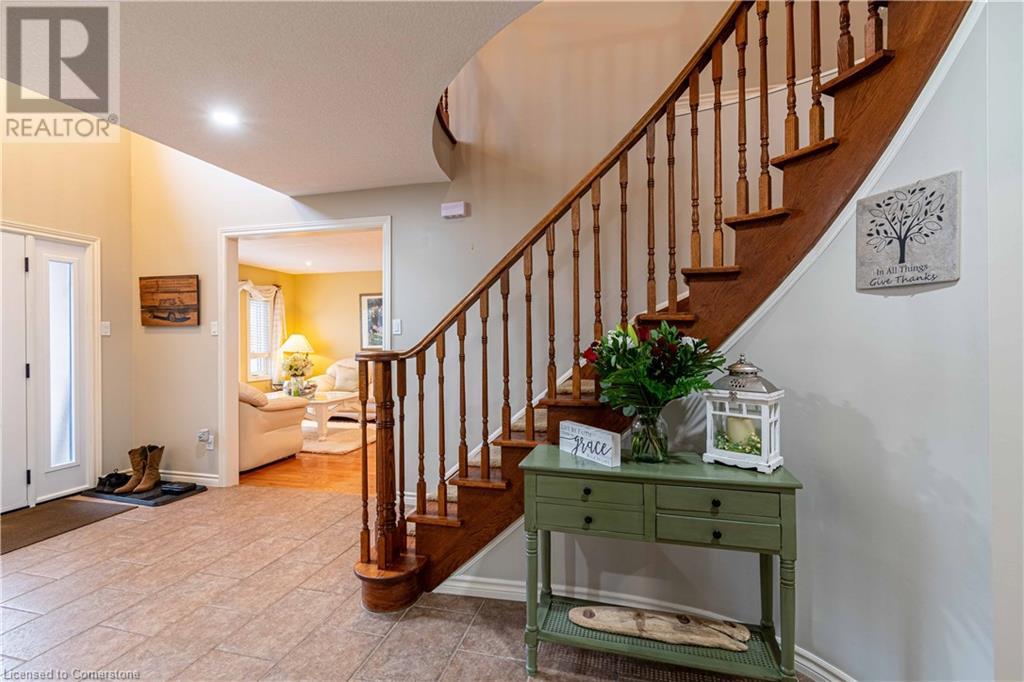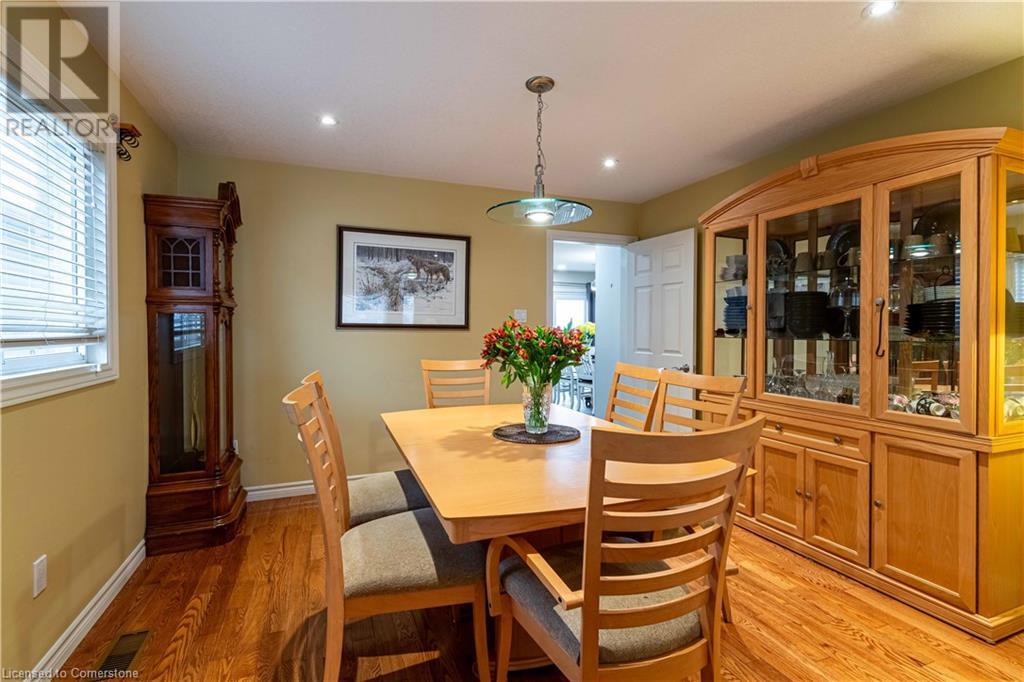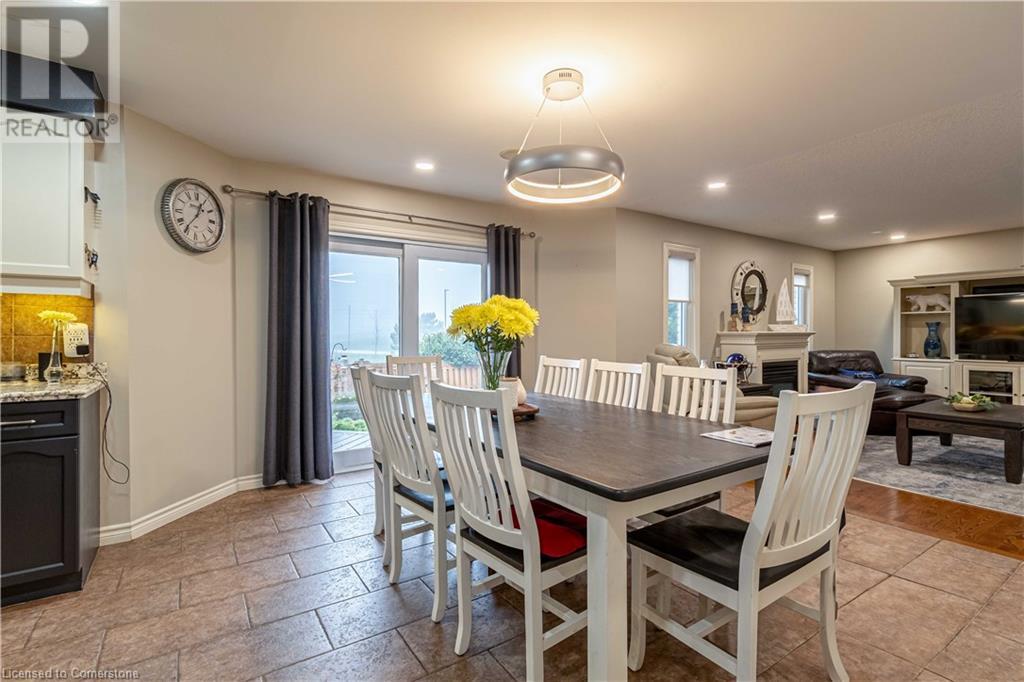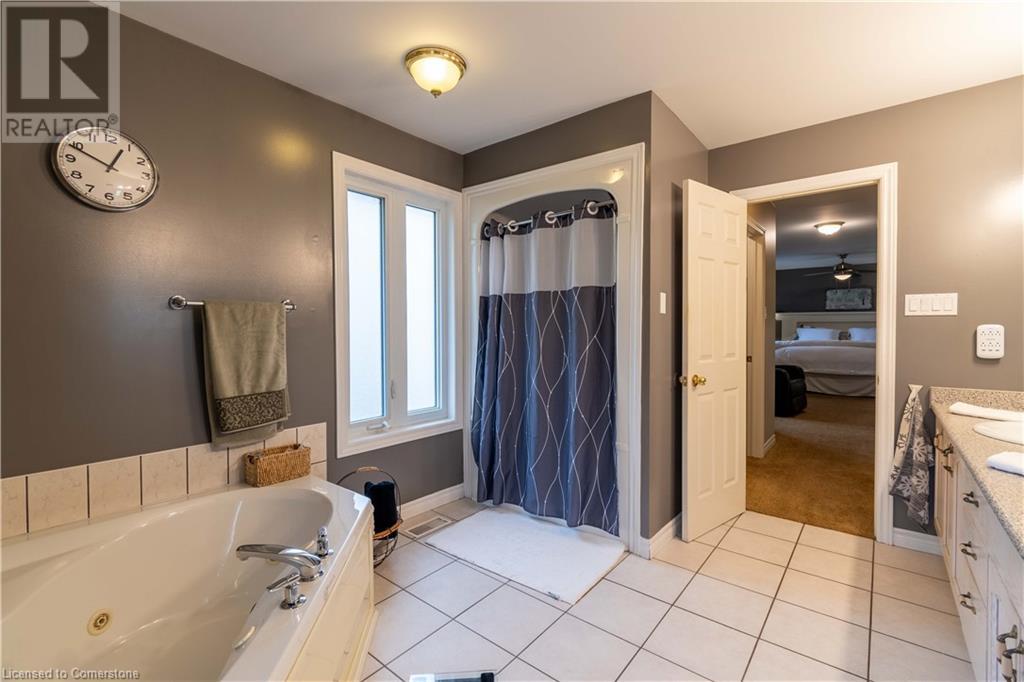46 Hawkswood Trail Hamilton, Ontario L9B 2P4
$1,145,000
This spacious beautiful 4-bedroom, 3-bathroom (2 ensuite) home offers a perfect blend of modern elegance and natural charm, featuring an open-concept layout with gleaming hardwood floors and an abundance of natural light from large windows. The heart of the home is the sparkling kitchen, showcasing granite countertops, a large island, high end stainless steel appliances, and ample cabinetry, making it ideal for both cooking and entertaining. Each of the four bedrooms is generously sized, including a luxurious primary suite with two walk-in closets and spa-like ensuite. The serene backyard, which backs onto lush green space, provides the ultimate in privacy and a tranquil setting for outdoor relaxation or gatherings and lovely sunsets in the evening. With its sleek modern design, tasteful finishes, and connection to nature, this home offers the perfect retreat while maintaining easy access to modern conveniences. (id:50584)
Property Details
| MLS® Number | 40679424 |
| Property Type | Single Family |
| AmenitiesNearBy | Airport, Golf Nearby |
| CommunicationType | High Speed Internet |
| CommunityFeatures | Quiet Area, Community Centre |
| EquipmentType | Water Heater |
| Features | Backs On Greenbelt, Conservation/green Belt, Automatic Garage Door Opener |
| ParkingSpaceTotal | 4 |
| RentalEquipmentType | Water Heater |
| Structure | Shed |
Building
| BathroomTotal | 3 |
| BedroomsAboveGround | 4 |
| BedroomsTotal | 4 |
| Appliances | Dishwasher, Microwave, Refrigerator, Stove |
| ArchitecturalStyle | 2 Level |
| BasementDevelopment | Unfinished |
| BasementType | Full (unfinished) |
| ConstructedDate | 2003 |
| ConstructionStyleAttachment | Detached |
| CoolingType | Central Air Conditioning |
| ExteriorFinish | Brick, Concrete |
| FireProtection | Security System |
| FoundationType | Poured Concrete |
| HalfBathTotal | 1 |
| HeatingFuel | Natural Gas |
| HeatingType | Forced Air |
| StoriesTotal | 2 |
| SizeInterior | 2921.2 Sqft |
| Type | House |
| UtilityWater | Municipal Water |
Parking
| Attached Garage |
Land
| AccessType | Road Access, Highway Access |
| Acreage | No |
| LandAmenities | Airport, Golf Nearby |
| LandscapeFeatures | Lawn Sprinkler |
| Sewer | Municipal Sewage System |
| SizeDepth | 110 Ft |
| SizeFrontage | 55 Ft |
| SizeTotalText | Under 1/2 Acre |
| ZoningDescription | C |
Rooms
| Level | Type | Length | Width | Dimensions |
|---|---|---|---|---|
| Second Level | 4pc Bathroom | 11'5'' x 7'1'' | ||
| Second Level | Bedroom | 12'0'' x 12'2'' | ||
| Second Level | Bedroom | 12'0'' x 12'2'' | ||
| Second Level | Bedroom | 15'0'' x 10'4'' | ||
| Second Level | 5pc Bathroom | 12'2'' x 10'1'' | ||
| Second Level | Primary Bedroom | 26'9'' x 11'8'' | ||
| Main Level | Eat In Kitchen | 22'5'' x 13'6'' | ||
| Main Level | Family Room | 17'0'' x 13'6'' | ||
| Main Level | Den | 16'8'' x 8'6'' | ||
| Main Level | 2pc Bathroom | 6'6'' x 3'0'' | ||
| Main Level | Dining Room | 11'2'' x 11'2'' | ||
| Main Level | Living Room | 15'4'' x 12'2'' |
Utilities
| Cable | Available |
| Electricity | Available |
| Natural Gas | Available |
| Telephone | Available |
https://www.realtor.ca/real-estate/27672259/46-hawkswood-trail-hamilton

Salesperson
(905) 975-9295















































