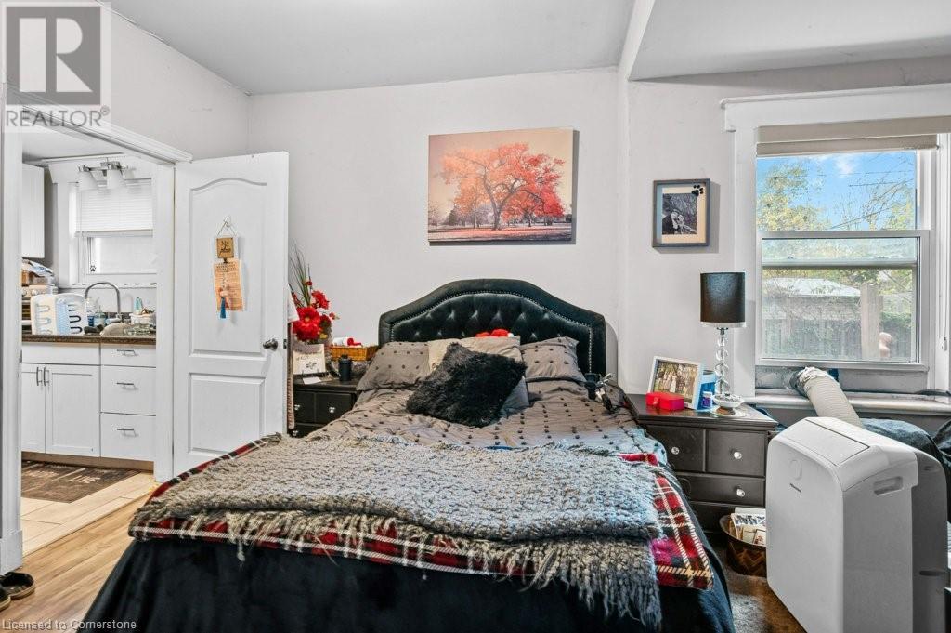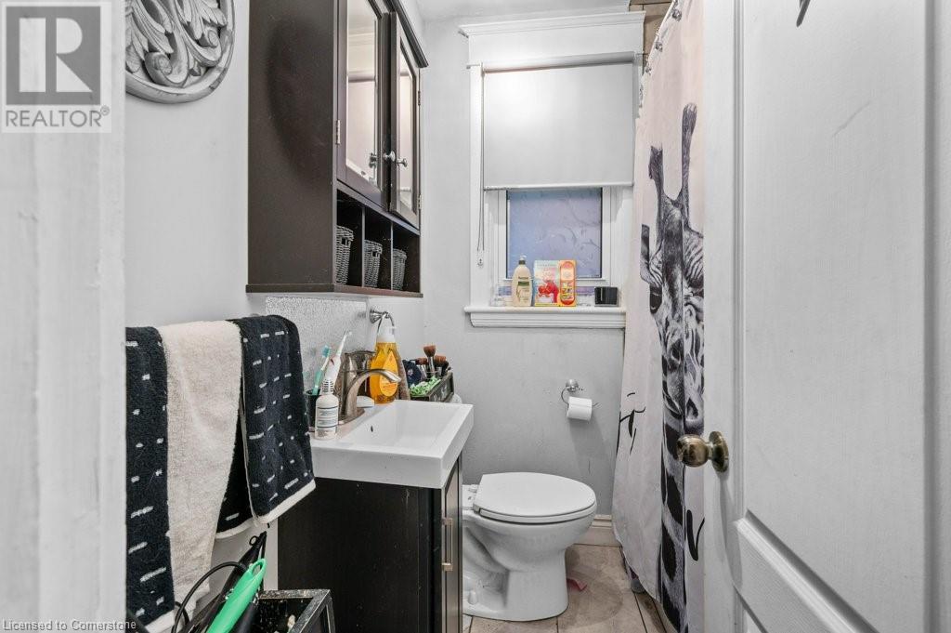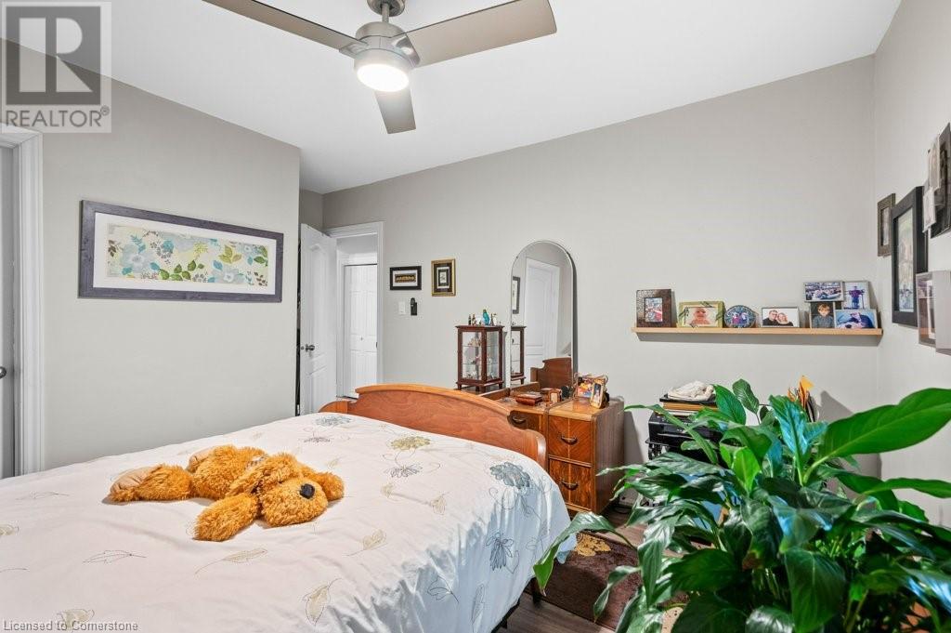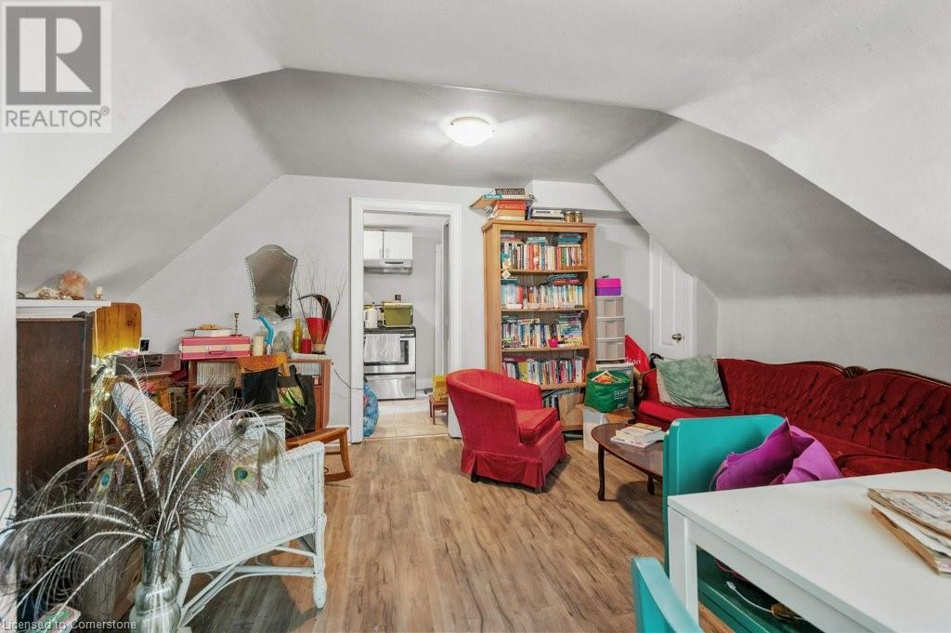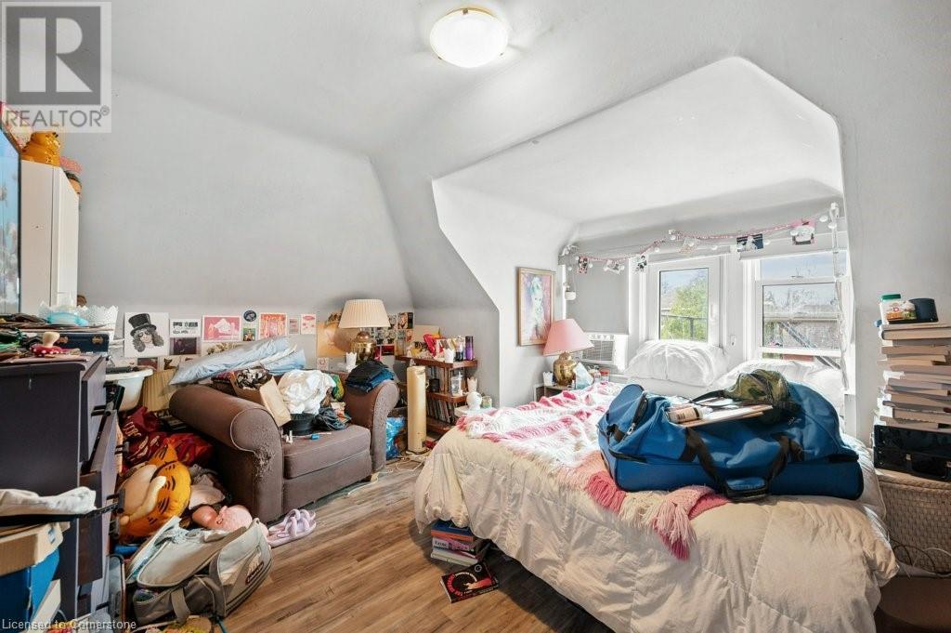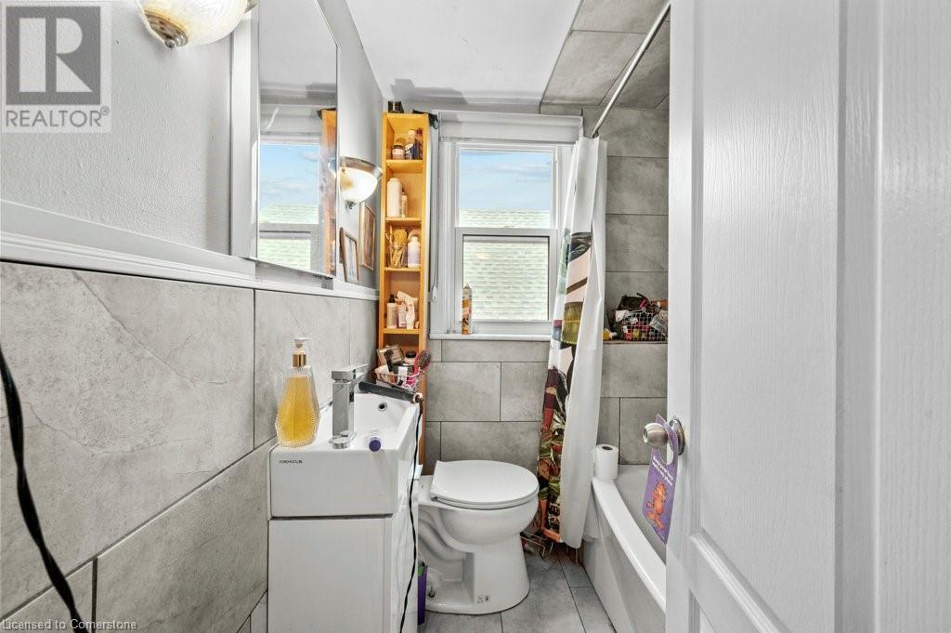95 Spadina Avenue Hamilton, Ontario L8M 2X4
$999,900
Turn-Key, Cash flow positive 4 plex in south Stipley! This legal non-conforming triplex is set up as four self-contained rental units. The property features triple rear parking and in-suite laundry for all units, adding to its appeal for tenants. It generates a strong annual gross rental income over $55,000. The unit mix includes a spacious main-floor 2-bedroom/1 bath, 2nd floor is 2 bed/1 bath, attic is 1 bed/1 bath and basement 1 bed/1 bath. All units except the basement are separately metered, with tenants responsible for their own hydro. Units recently renovated with granite countertops and stainless steel appliances in kitchens. Location is A+ with a walk score of 89. Close to all amenities, schools, parks, hospitals, and more. It is steps from public transit and close to the future LRT route, and offers easy access to and from the downtown core. this turn-key opportunity offers hassle-free management and huge potential for appreciation. Don’t miss out—schedule your showing today! (id:50584)
Property Details
| MLS® Number | 40678455 |
| Property Type | Single Family |
| AmenitiesNearBy | Hospital, Park, Public Transit, Schools, Shopping |
| CommunityFeatures | Community Centre |
| EquipmentType | Water Heater |
| Features | Paved Driveway |
| ParkingSpaceTotal | 3 |
| RentalEquipmentType | Water Heater |
Building
| BathroomTotal | 4 |
| BedroomsAboveGround | 5 |
| BedroomsBelowGround | 1 |
| BedroomsTotal | 6 |
| BasementDevelopment | Finished |
| BasementType | Full (finished) |
| ConstructedDate | 1917 |
| ConstructionStyleAttachment | Detached |
| CoolingType | Central Air Conditioning |
| ExteriorFinish | Brick |
| FoundationType | Block |
| HeatingFuel | Natural Gas |
| HeatingType | Forced Air |
| StoriesTotal | 3 |
| SizeInterior | 2750 Sqft |
| Type | House |
| UtilityWater | Municipal Water |
Land
| Acreage | No |
| LandAmenities | Hospital, Park, Public Transit, Schools, Shopping |
| Sewer | Municipal Sewage System |
| SizeDepth | 86 Ft |
| SizeFrontage | 32 Ft |
| SizeTotalText | Under 1/2 Acre |
| ZoningDescription | C |
Rooms
| Level | Type | Length | Width | Dimensions |
|---|---|---|---|---|
| Second Level | 4pc Bathroom | Measurements not available | ||
| Second Level | Bedroom | 10'10'' x 14'2'' | ||
| Second Level | Bedroom | 13'1'' x 9'10'' | ||
| Second Level | Dining Room | 13'1'' x 10'9'' | ||
| Second Level | Living Room | 10'10'' x 15'9'' | ||
| Second Level | Kitchen | 7'9'' x 12'10'' | ||
| Second Level | Laundry Room | 5'3'' x 9'1'' | ||
| Third Level | Living Room | 13'10'' x 13'1'' | ||
| Third Level | Kitchen | 14'8'' x 6'10'' | ||
| Third Level | 4pc Bathroom | Measurements not available | ||
| Third Level | Bedroom | 15'5'' x 13'7'' | ||
| Basement | Utility Room | 3'2'' x 11'1'' | ||
| Basement | Living Room | 10'4'' x 18'8'' | ||
| Basement | Laundry Room | 12'0'' x 4'9'' | ||
| Basement | Kitchen | 12'1'' x 9'6'' | ||
| Basement | Bedroom | 12'10'' x 14'3'' | ||
| Basement | 4pc Bathroom | Measurements not available | ||
| Main Level | 4pc Bathroom | Measurements not available | ||
| Main Level | Dining Room | 12'0'' x 13'4'' | ||
| Main Level | Kitchen | 11'7'' x 8'11'' | ||
| Main Level | Living Room | 14'1'' x 11'4'' | ||
| Main Level | Bedroom | 10'10'' x 11'3'' | ||
| Main Level | Bedroom | 12'8'' x 15'5'' |
https://www.realtor.ca/real-estate/27671775/95-spadina-avenue-hamilton

Salesperson
(905) 516-7827
(905) 338-2727

Broker
(289) 439-1425
(905) 338-2727













