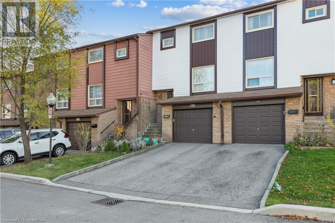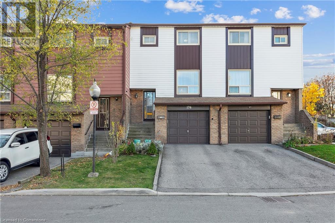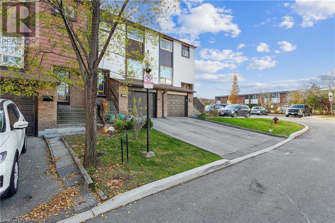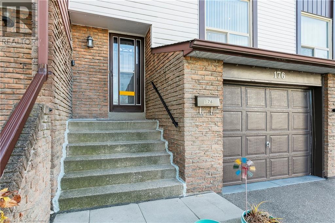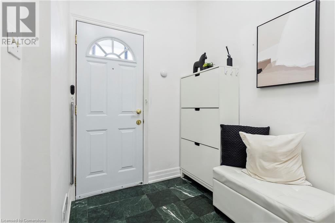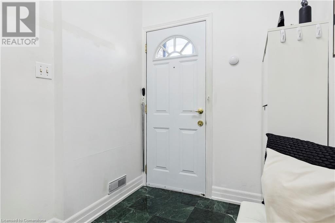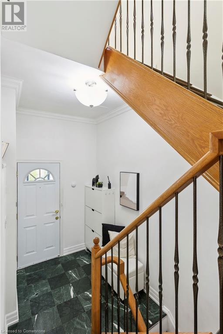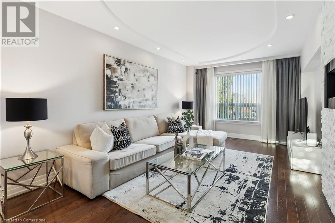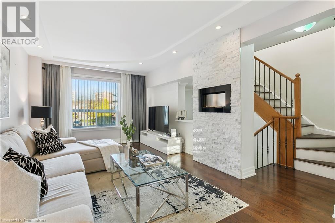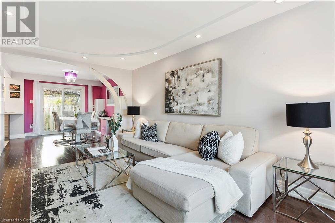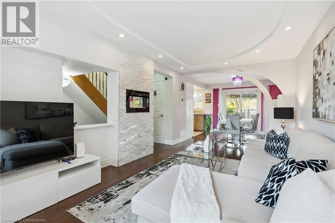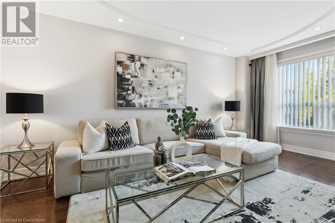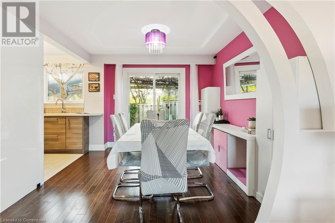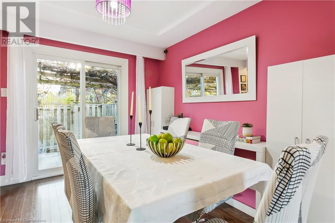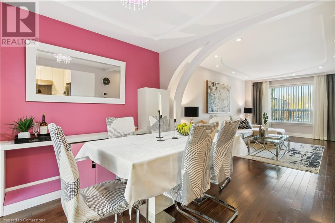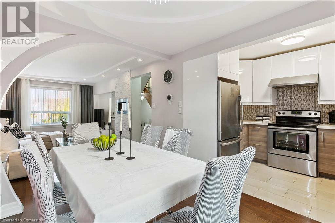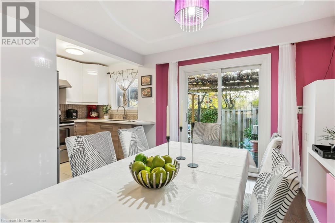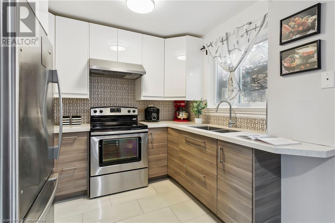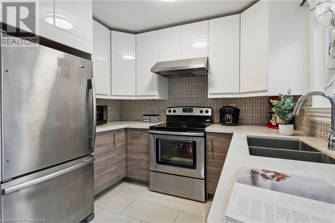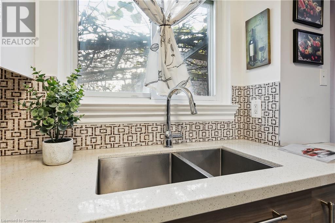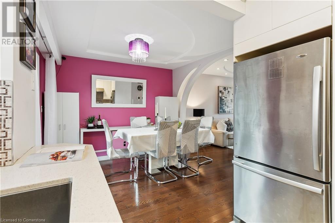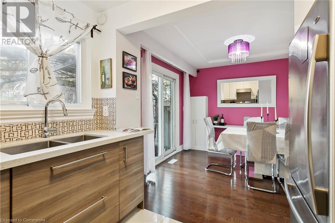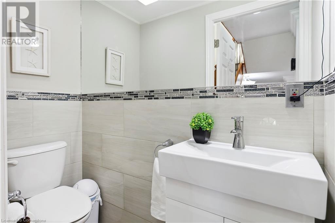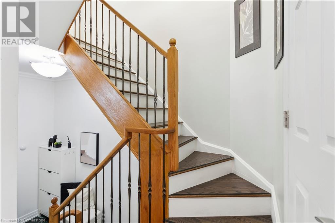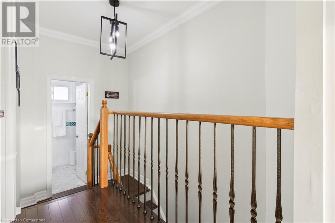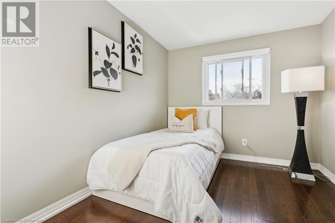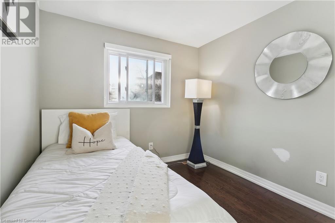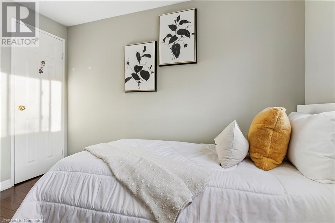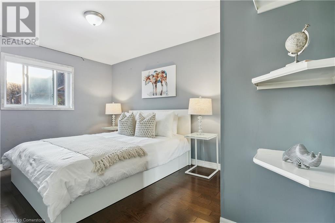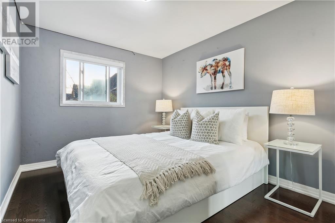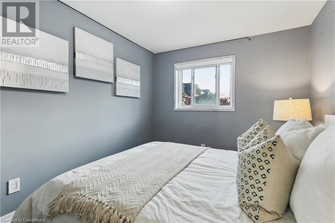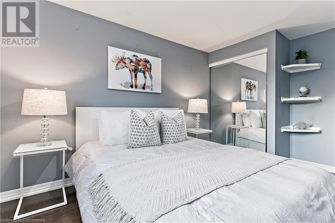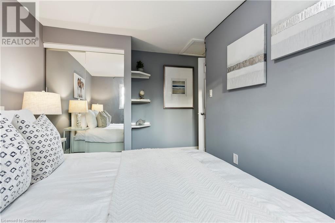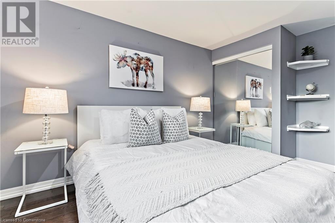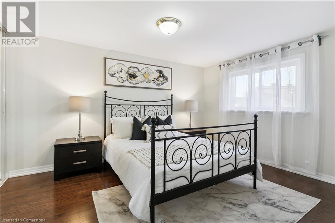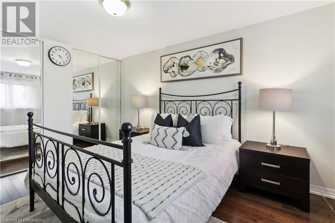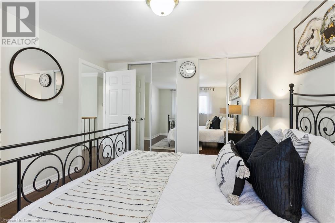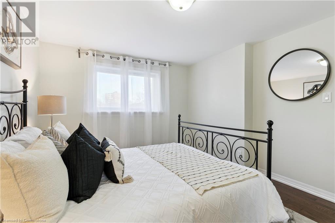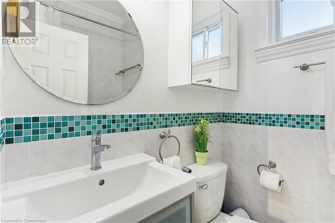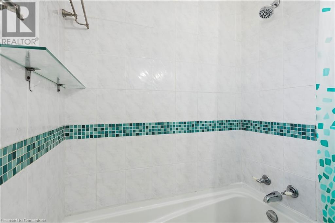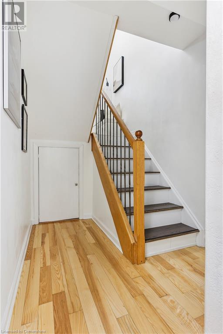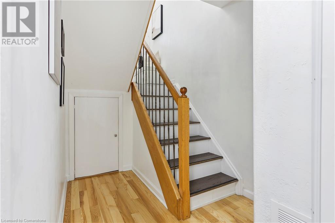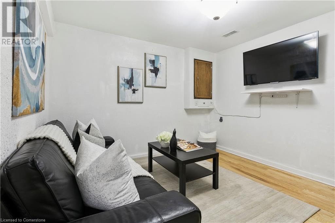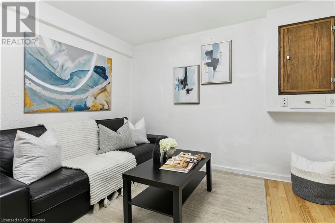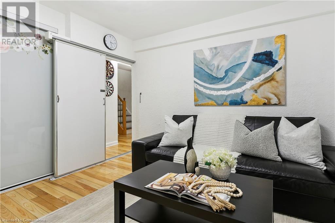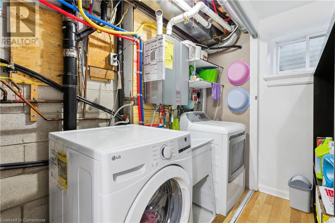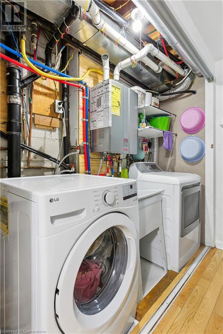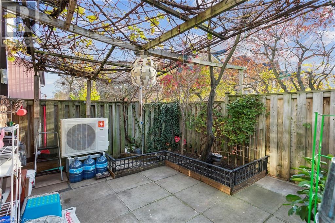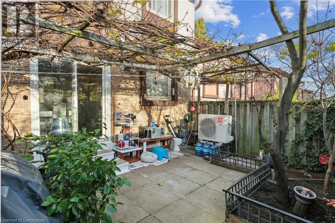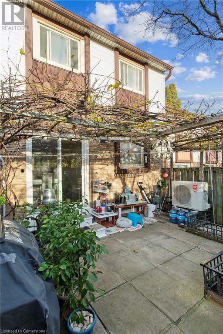1221 Dundix Road Unit# 176 Mississauga, Ontario L4Y 3Y9
$799,999Maintenance, Insurance, Water, Parking
$430 Monthly
Maintenance, Insurance, Water, Parking
$430 MonthlyDiscover this beautifully maintained 3-bedroom, 2-bathroom home nestled in the heart of Mississauga’s most sought-after neighborhood. This gem boasts a spacious layout designed for modern living, with bright, inviting rooms that exude warmth and comfort. The prime location ensures convenience at your doorstep—close to top-rated schools, parks, shopping centers, and major transit routes. The well-maintained interior and exterior reflect pride of ownership, offering move-in-ready quality for the discerning buyer. Don’t miss the opportunity to make this exceptional property your own. Contact us today for a private showing! (id:50584)
Property Details
| MLS® Number | 40676283 |
| Property Type | Single Family |
| Neigbourhood | Dixie |
| AmenitiesNearBy | Park, Place Of Worship, Public Transit |
| EquipmentType | Water Heater |
| Features | Cul-de-sac |
| ParkingSpaceTotal | 2 |
| RentalEquipmentType | Water Heater |
Building
| BathroomTotal | 2 |
| BedroomsAboveGround | 3 |
| BedroomsTotal | 3 |
| Appliances | Central Vacuum, Dryer, Freezer, Refrigerator, Stove, Washer, Range - Gas, Gas Stove(s), Hood Fan |
| ArchitecturalStyle | 2 Level |
| BasementDevelopment | Finished |
| BasementType | Full (finished) |
| ConstructionStyleAttachment | Attached |
| CoolingType | Central Air Conditioning |
| ExteriorFinish | Aluminum Siding, Brick |
| FoundationType | Block |
| HalfBathTotal | 1 |
| HeatingFuel | Natural Gas |
| HeatingType | Forced Air |
| StoriesTotal | 2 |
| SizeInterior | 1594 Sqft |
| Type | Row / Townhouse |
| UtilityWater | Municipal Water |
Parking
| Attached Garage |
Land
| AccessType | Road Access, Highway Nearby |
| Acreage | No |
| LandAmenities | Park, Place Of Worship, Public Transit |
| Sewer | Municipal Sewage System |
| SizeTotalText | Under 1/2 Acre |
| ZoningDescription | Rm5 |
Rooms
| Level | Type | Length | Width | Dimensions |
|---|---|---|---|---|
| Second Level | 4pc Bathroom | 6'9'' x 5'7'' | ||
| Second Level | Bedroom | 8'5'' x 10'7'' | ||
| Second Level | Bedroom | 11'6'' x 13'11'' | ||
| Second Level | Primary Bedroom | 11'3'' x 13'6'' | ||
| Basement | Laundry Room | 2'11'' x 11'0'' | ||
| Basement | Living Room | 10'7'' x 10'7'' | ||
| Main Level | 2pc Bathroom | 6'4'' x 2'8'' | ||
| Main Level | Kitchen | 8'8'' x 9'6'' | ||
| Main Level | Dining Room | 10'7'' x 10'10'' | ||
| Main Level | Living Room | 11'5'' x 18'4'' | ||
| Main Level | Foyer | 6'0'' x 8'2'' |
https://www.realtor.ca/real-estate/27671875/1221-dundix-road-unit-176-mississauga

Salesperson
(365) 773-6703


