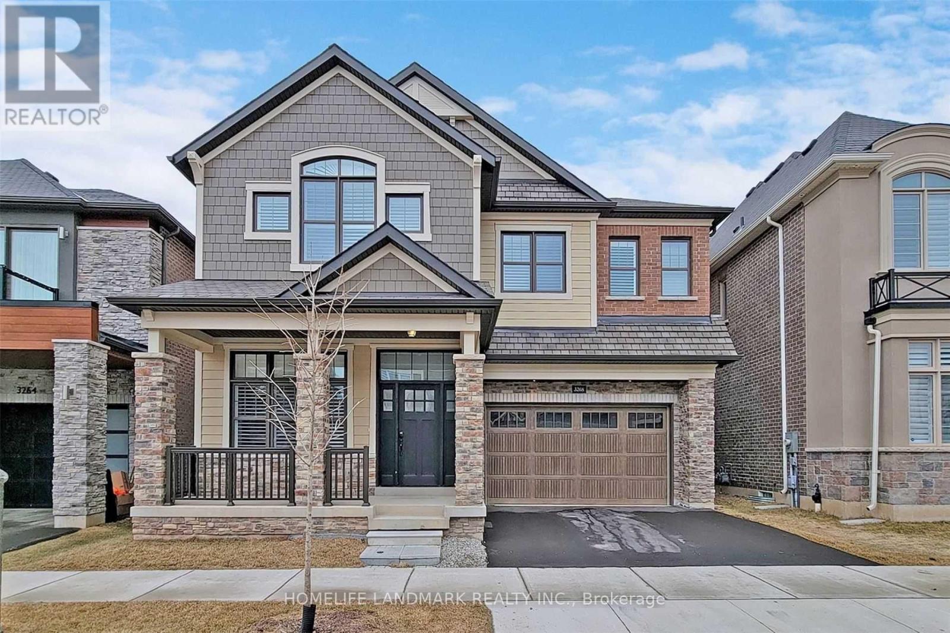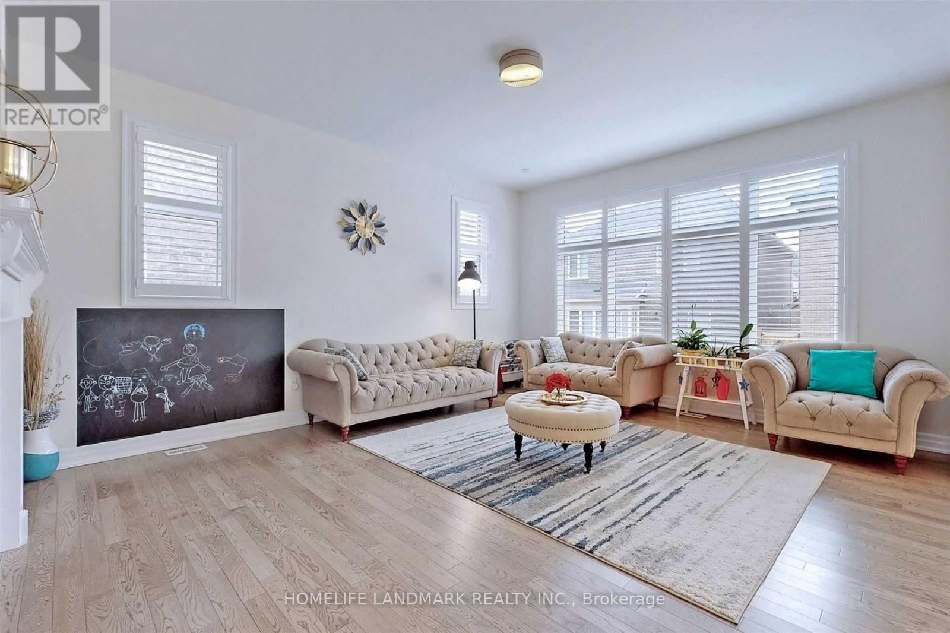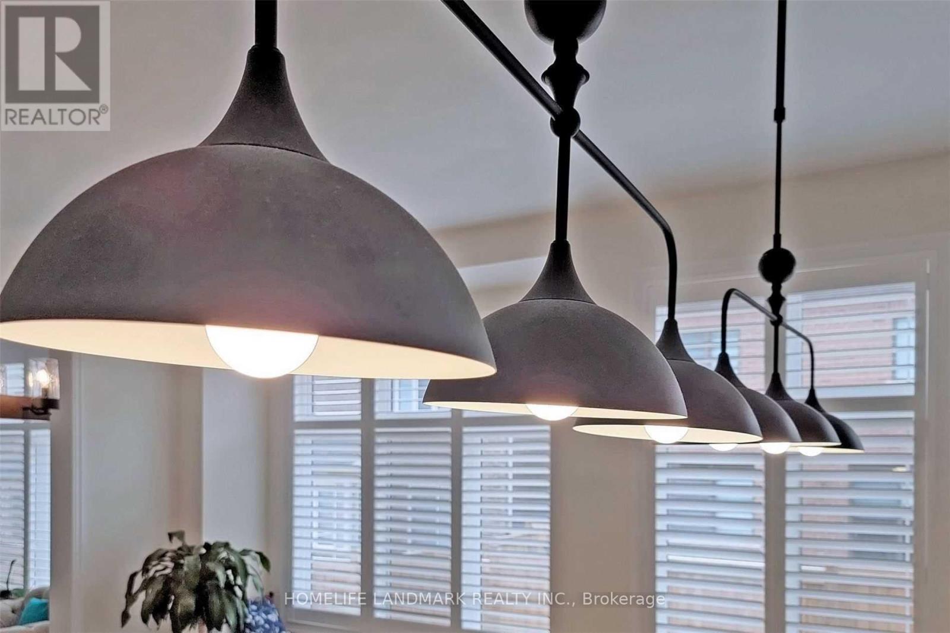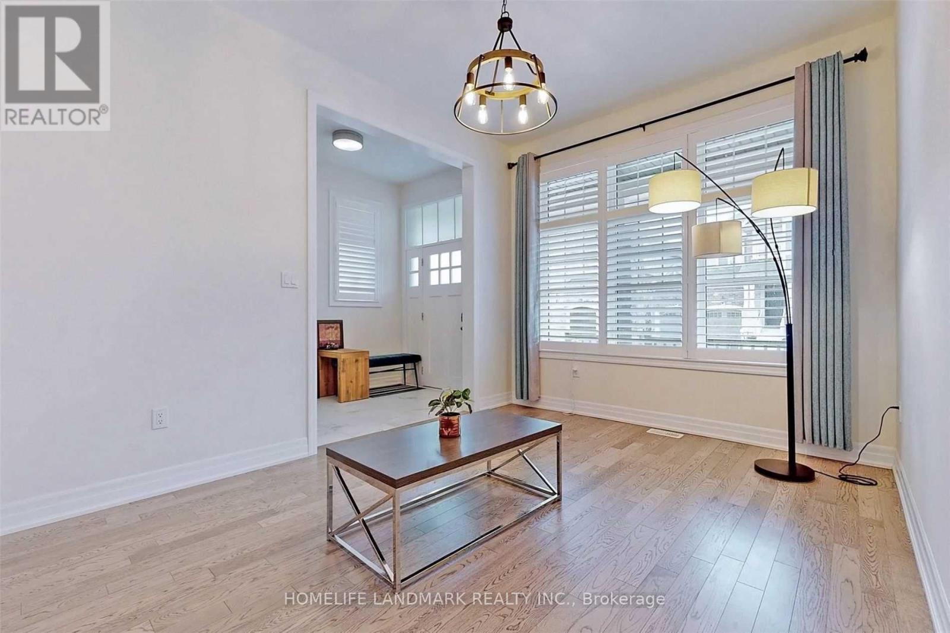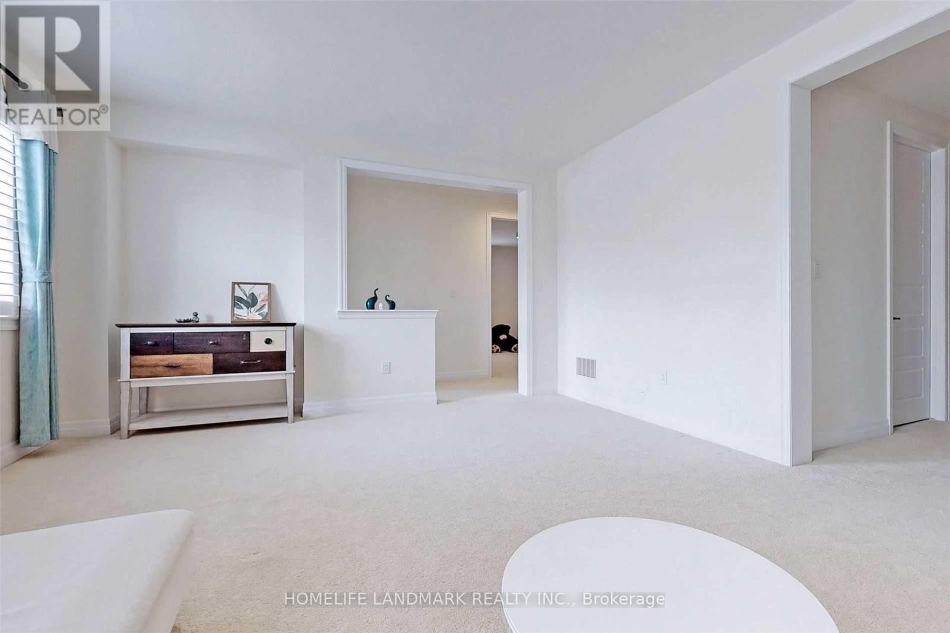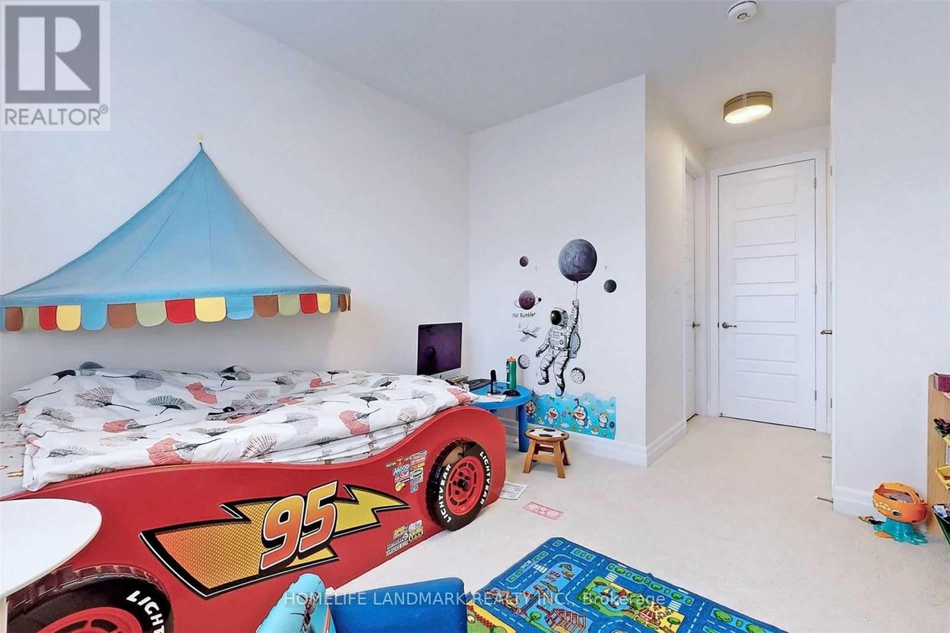3268 Donald Mackay Street W Oakville, Ontario L6M 5K2
5 Bedroom
5 Bathroom
3499.9705 - 4999.958 sqft
Fireplace
Central Air Conditioning
Forced Air
$6,200 Monthly
Luxury Home 4,263Sq. Ft. Living Space Above Grade, 10 Ft. Ceilings On Main Level, 9' On 2nd Floor, Huge Gourmet Kitchen With A High To Ceiling Cabinetry And A Large Quartz Island, Built In High End Appliances, Pot Lights, Custom Crown Moulding And Baseboards, Fireplace In A Great Room. Master Bedroom With 2 Walk In Closets, Laundry On Upper Level. California Shutters Throughout, Quiet Street. **** EXTRAS **** Extras:S/S Stove, Fridge, Washer/Dryer, Dishwasher, Window Coverings, Central Vacuum. All Light Fixture (id:50584)
Property Details
| MLS® Number | W10433471 |
| Property Type | Single Family |
| Community Name | Rural Oakville |
| ParkingSpaceTotal | 4 |
Building
| BathroomTotal | 5 |
| BedroomsAboveGround | 4 |
| BedroomsBelowGround | 1 |
| BedroomsTotal | 5 |
| Appliances | Garage Door Opener Remote(s), Central Vacuum, Range |
| BasementDevelopment | Unfinished |
| BasementType | Full (unfinished) |
| ConstructionStatus | Insulation Upgraded |
| ConstructionStyleAttachment | Detached |
| CoolingType | Central Air Conditioning |
| ExteriorFinish | Brick |
| FireplacePresent | Yes |
| FireplaceTotal | 1 |
| FlooringType | Carpeted, Hardwood, Ceramic |
| FoundationType | Brick, Concrete |
| HalfBathTotal | 1 |
| HeatingFuel | Natural Gas |
| HeatingType | Forced Air |
| StoriesTotal | 2 |
| SizeInterior | 3499.9705 - 4999.958 Sqft |
| Type | House |
| UtilityWater | Municipal Water |
Parking
| Garage |
Land
| Acreage | No |
| Sewer | Sanitary Sewer |
| SizeDepth | 90 Ft ,3 In |
| SizeFrontage | 44 Ft ,8 In |
| SizeIrregular | 44.7 X 90.3 Ft ; Irregular |
| SizeTotalText | 44.7 X 90.3 Ft ; Irregular |
Rooms
| Level | Type | Length | Width | Dimensions |
|---|---|---|---|---|
| Second Level | Family Room | 5.43 m | 4.15 m | 5.43 m x 4.15 m |
| Second Level | Primary Bedroom | 4.67 m | 4.57 m | 4.67 m x 4.57 m |
| Second Level | Bedroom 2 | 3.35 m | 3.35 m | 3.35 m x 3.35 m |
| Second Level | Bedroom 3 | 4.21 m | 3.66 m | 4.21 m x 3.66 m |
| Second Level | Bedroom 4 | 3.6 m | 3.35 m | 3.6 m x 3.35 m |
| Main Level | Dining Room | 4.58 m | 4.06 m | 4.58 m x 4.06 m |
| Main Level | Living Room | 3.29 m | 4.22 m | 3.29 m x 4.22 m |
| Main Level | Kitchen | 4.63 m | 3.04 m | 4.63 m x 3.04 m |
| Main Level | Eating Area | 3.47 m | 4.82 m | 3.47 m x 4.82 m |
| Main Level | Great Room | 4.57 m | 5.48 m | 4.57 m x 5.48 m |
Utilities
| Sewer | Available |
https://www.realtor.ca/real-estate/27671676/3268-donald-mackay-street-w-oakville-rural-oakville
TIANYAO LU
Salesperson
(905) 305-1600
Salesperson
(905) 305-1600


