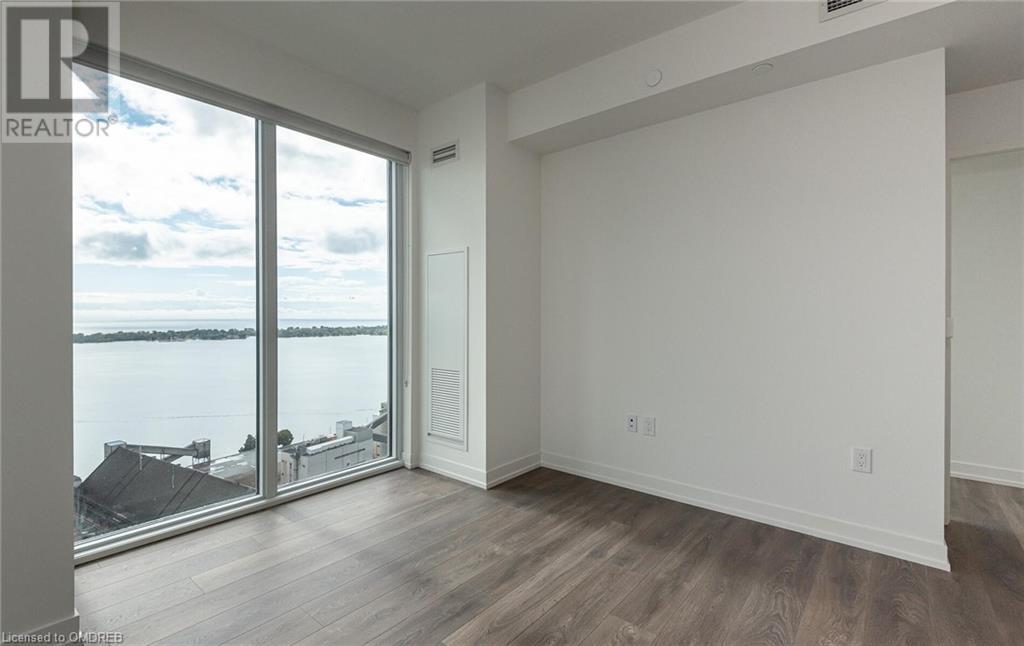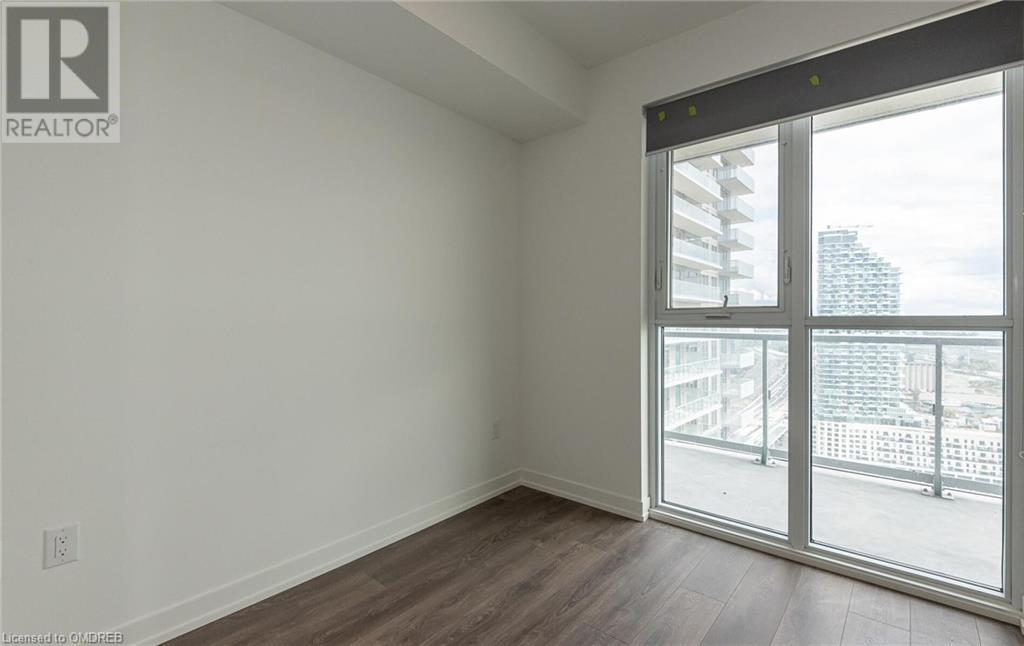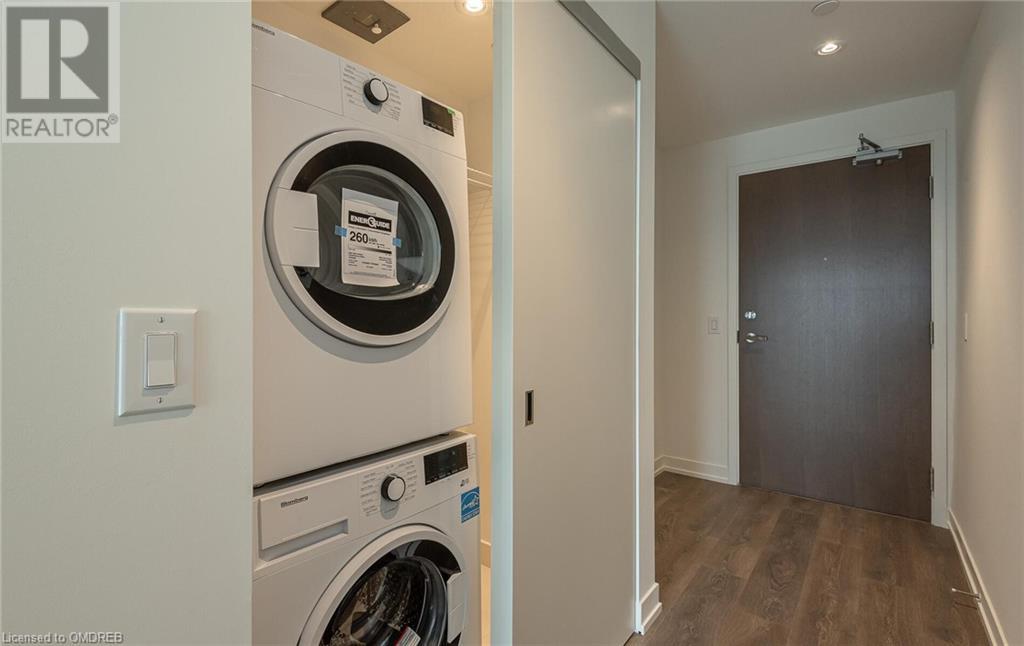15 Lower Jarvis Street Street Unit# 3 Toronto, Ontario M5E 0C4
2 Bedroom
2 Bathroom
713 sqft
Central Air Conditioning
Forced Air
$3,400 MonthlyInsurance, Heat, Water
South Facing Unobstructed Waterfront Views! Luxury 2 Bedroom, 2 Bath Corner Suite with Direct Lake Views with Floor to Ceiling Windows! Huge Wide Balcony! 1 Underground Parking Space. New Hi-Quality Roller Blinds Throughout! Brand New! Steps to TTC/Loblaws/St. Lawrence Market/Sugar Beach/George Brown/Universite De L'Ontario Francais/OCAD, East Access to Gardiner. Fitness Center. Studios Yoga/Jam/Arts & Crafts/Garden Prep. a 10++ (id:50584)
Property Details
| MLS® Number | 40679276 |
| Property Type | Single Family |
| Neigbourhood | East Bayfront Precinct |
| AmenitiesNearBy | Park, Public Transit |
| Features | Southern Exposure, Balcony, No Pet Home |
| ParkingSpaceTotal | 1 |
| StorageType | Locker |
Building
| BathroomTotal | 2 |
| BedroomsAboveGround | 2 |
| BedroomsTotal | 2 |
| Amenities | Exercise Centre, Party Room |
| Appliances | Dishwasher, Dryer, Refrigerator, Stove, Washer, Microwave Built-in |
| BasementType | None |
| ConstructedDate | 2020 |
| ConstructionStyleAttachment | Attached |
| CoolingType | Central Air Conditioning |
| ExteriorFinish | Concrete |
| HeatingType | Forced Air |
| StoriesTotal | 1 |
| SizeInterior | 713 Sqft |
| Type | Apartment |
| UtilityWater | Municipal Water |
Parking
| Underground | |
| None |
Land
| Acreage | No |
| LandAmenities | Park, Public Transit |
| Sewer | Municipal Sewage System |
| SizeTotalText | Unknown |
| ZoningDescription | Unassigned |
Rooms
| Level | Type | Length | Width | Dimensions |
|---|---|---|---|---|
| Main Level | 3pc Bathroom | Measurements not available | ||
| Main Level | 4pc Bathroom | Measurements not available | ||
| Main Level | Bedroom | 8'6'' x 8'2'' | ||
| Main Level | Primary Bedroom | 10'0'' x 9'6'' | ||
| Main Level | Kitchen | 12'9'' x 7'1'' | ||
| Main Level | Dining Room | 11'4'' x 10'4'' | ||
| Main Level | Living Room | 11'4'' x 10'4'' |
https://www.realtor.ca/real-estate/27671171/15-lower-jarvis-street-street-unit-3-toronto

































