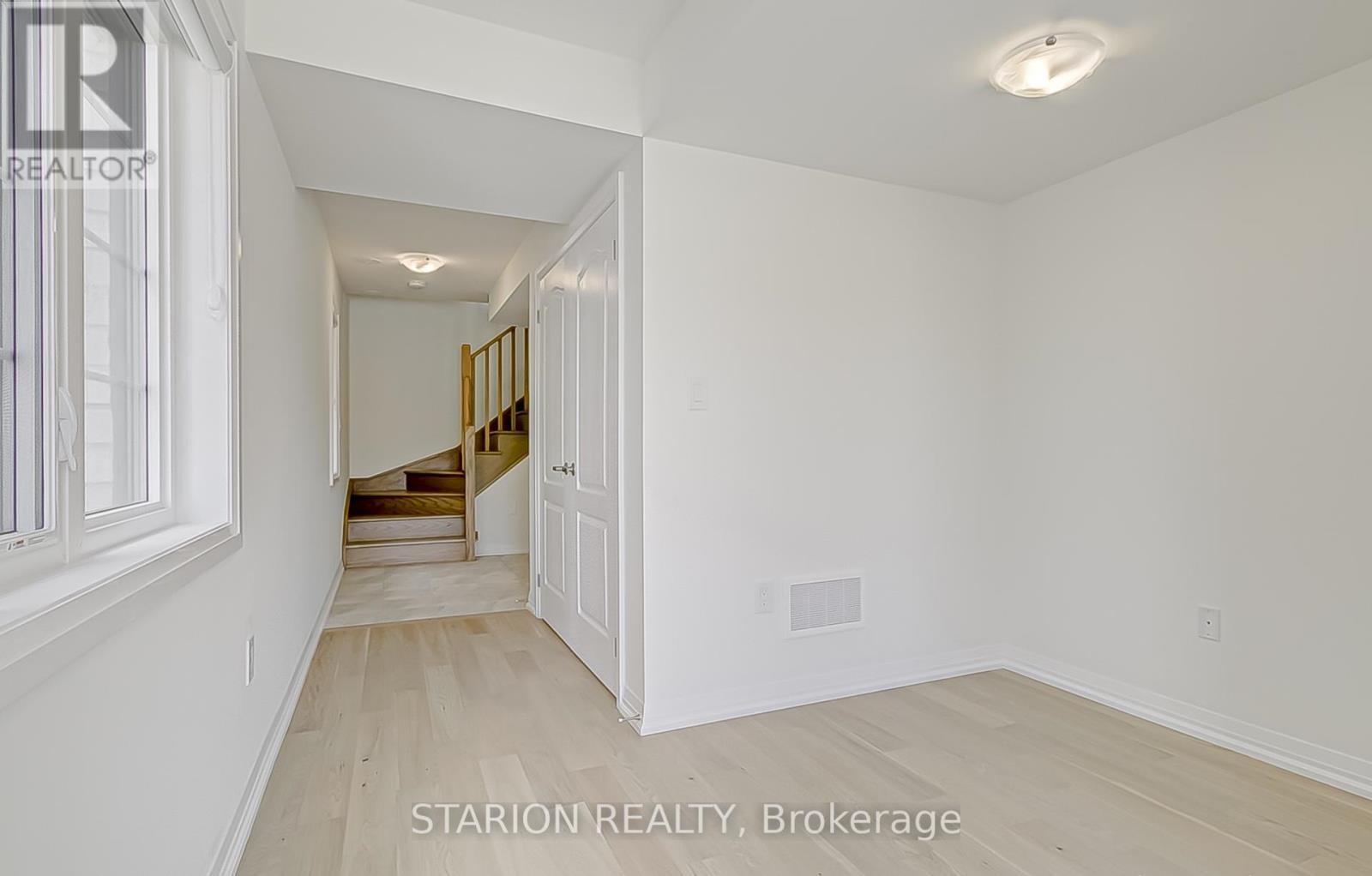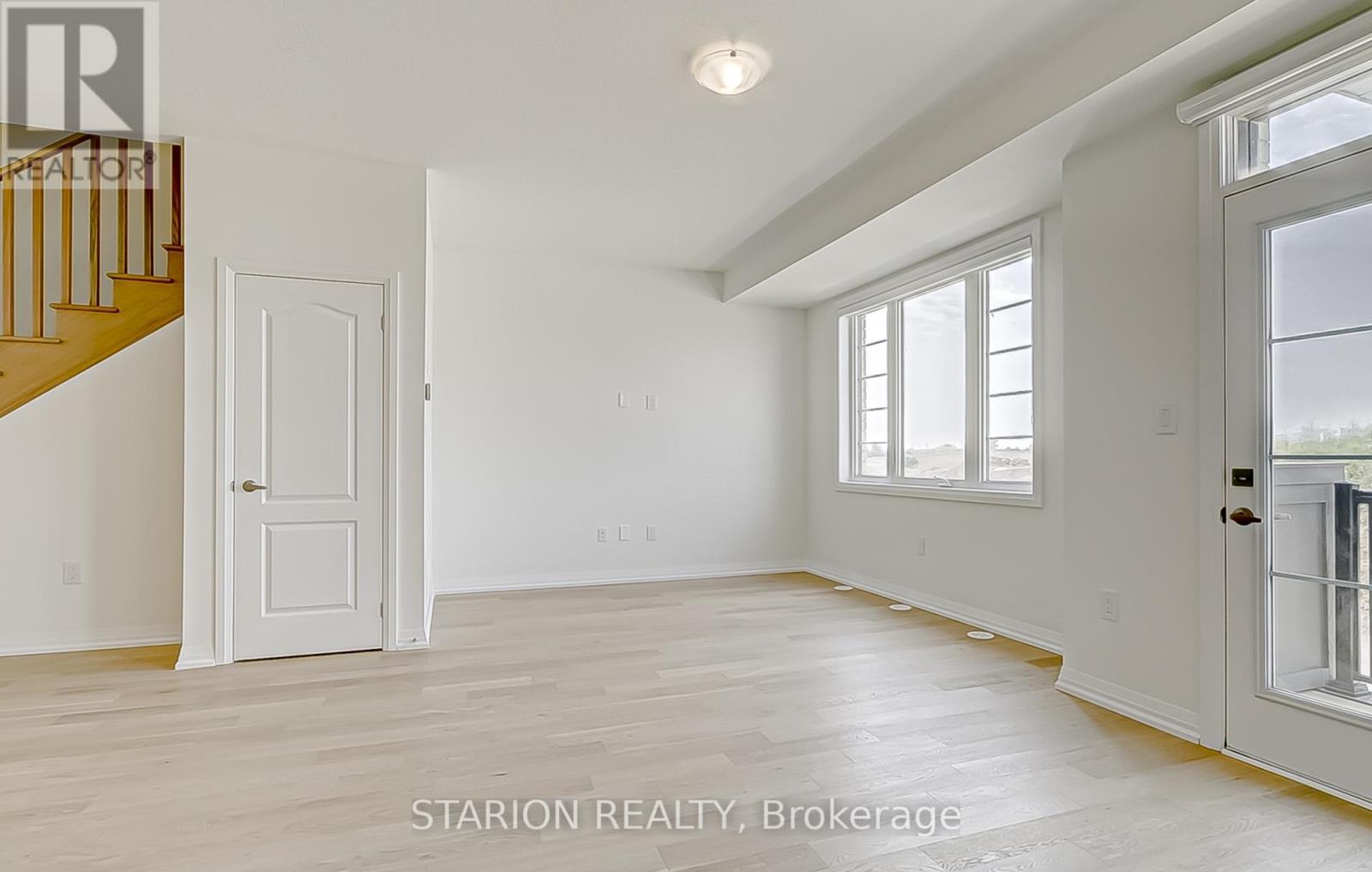9 Central Market Drive E Haldimand, Ontario N3W 1N7
4 Bedroom
3 Bathroom
1099.9909 - 1499.9875 sqft
Central Air Conditioning
Forced Air
Landscaped
$2,700 Monthly
Welcome to this brand new never lived in and move in ready townhome with 3Bed plus 2.5Baths in the highly desired neighborhood of Caledonia. Stunning Open Concept, Upgraded w/ hardwood floor, Stunning master retreat, big size rooms and a spacious den/office space. Walk into your home from your main entrance or from your connected garage. Walkout to the balcony for relaxation and entertainment from your family room. Also walkout from to your private balcony from 3rd bedroom. This townhome oasis is perfect for singles, couples and families looking for space to grow and call home. **** EXTRAS **** All brand new S/S Appliances, washer and dryer (id:50584)
Property Details
| MLS® Number | X10432817 |
| Property Type | Single Family |
| Community Name | Haldimand |
| AmenitiesNearBy | Place Of Worship |
| ParkingSpaceTotal | 3 |
Building
| BathroomTotal | 3 |
| BedroomsAboveGround | 4 |
| BedroomsTotal | 4 |
| Appliances | Range |
| ConstructionStyleAttachment | Attached |
| CoolingType | Central Air Conditioning |
| ExteriorFinish | Brick, Wood |
| FlooringType | Tile, Hardwood |
| FoundationType | Concrete |
| HalfBathTotal | 1 |
| HeatingFuel | Electric |
| HeatingType | Forced Air |
| StoriesTotal | 3 |
| SizeInterior | 1099.9909 - 1499.9875 Sqft |
| Type | Row / Townhouse |
| UtilityWater | Municipal Water |
Parking
| Attached Garage |
Land
| Acreage | No |
| LandAmenities | Place Of Worship |
| LandscapeFeatures | Landscaped |
| Sewer | Septic System |
| SizeDepth | 103 Ft ,6 In |
| SizeFrontage | 51 Ft ,10 In |
| SizeIrregular | 51.9 X 103.5 Ft |
| SizeTotalText | 51.9 X 103.5 Ft|under 1/2 Acre |
Rooms
| Level | Type | Length | Width | Dimensions |
|---|---|---|---|---|
| Second Level | Utility Room | Measurements not available | ||
| Second Level | Living Room | 20 m | 11 m | 20 m x 11 m |
| Second Level | Kitchen | 15 m | 13 m | 15 m x 13 m |
| Second Level | Eating Area | Measurements not available | ||
| Lower Level | Foyer | Measurements not available | ||
| Lower Level | Laundry Room | Measurements not available | ||
| Lower Level | Den | 10 m | 6 m | 10 m x 6 m |
| Upper Level | Primary Bedroom | 11 m | 11 m | 11 m x 11 m |
| Upper Level | Bedroom 2 | 11 m | 8 m | 11 m x 8 m |
| Upper Level | Bedroom 3 | 8 m | 9 m | 8 m x 9 m |
| Upper Level | Bathroom | Measurements not available |
https://www.realtor.ca/real-estate/27670071/9-central-market-drive-e-haldimand-haldimand

























