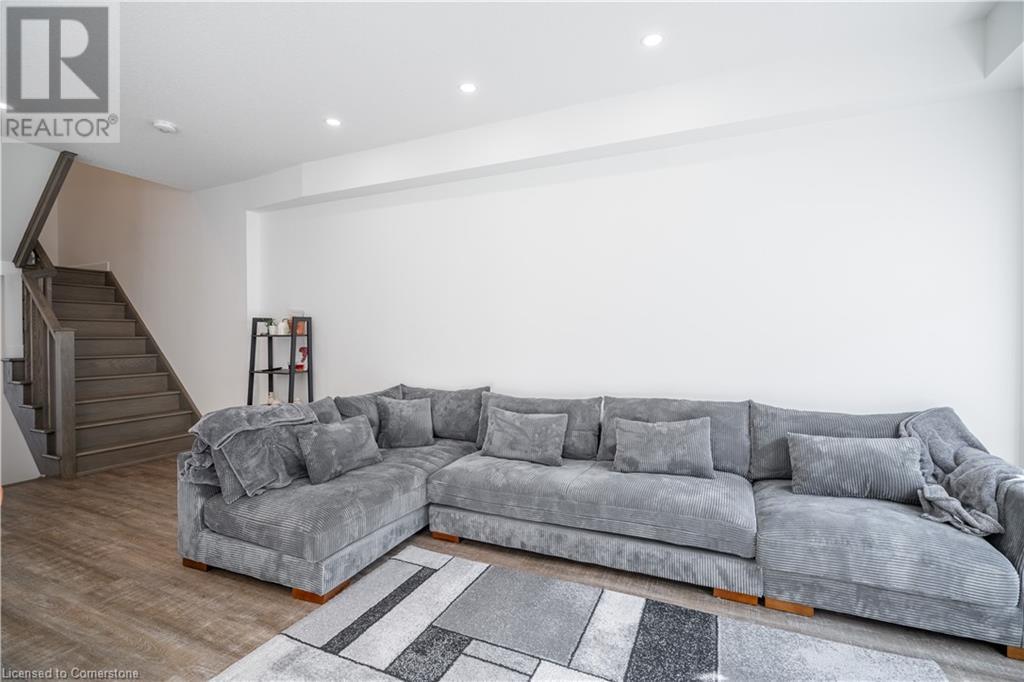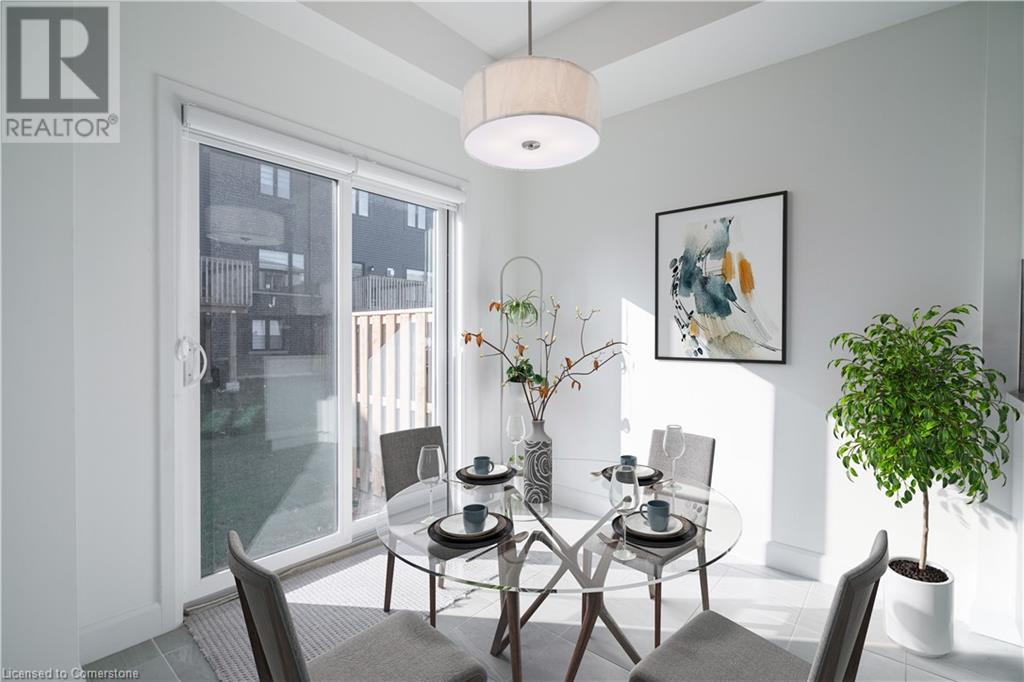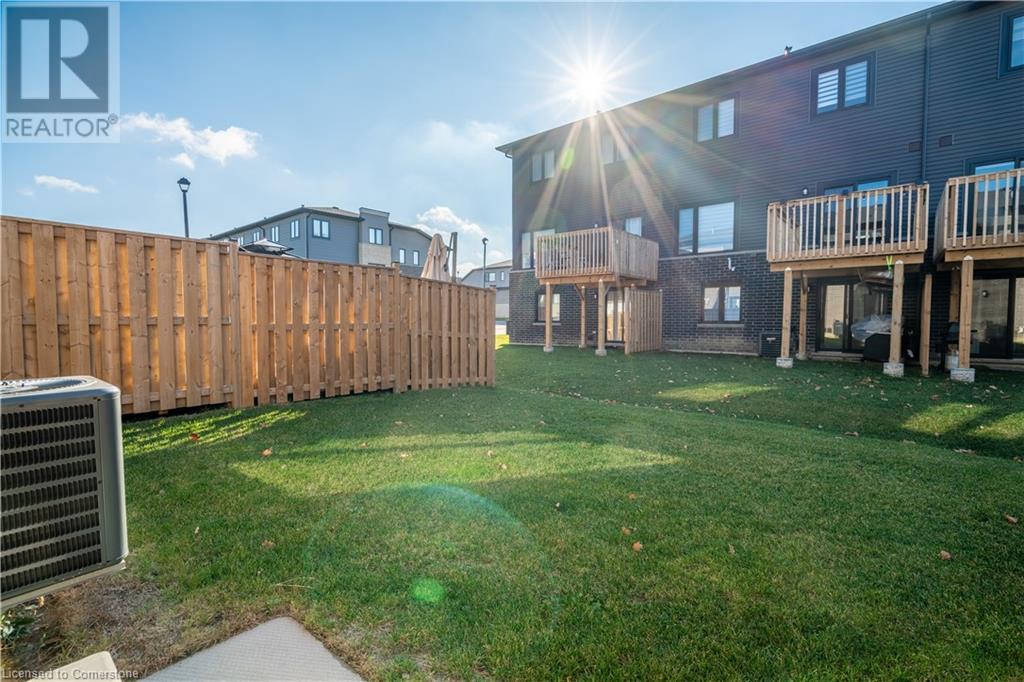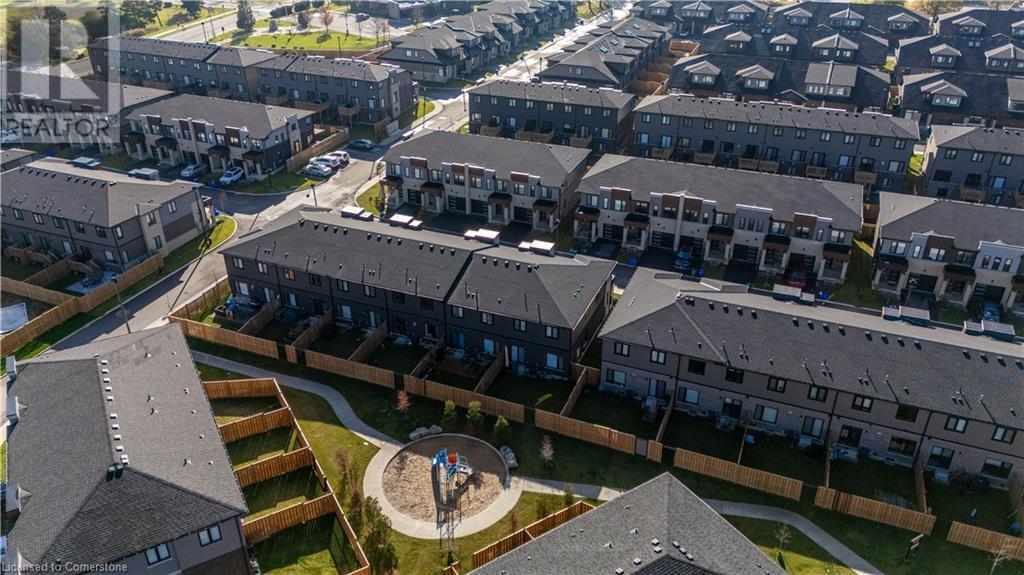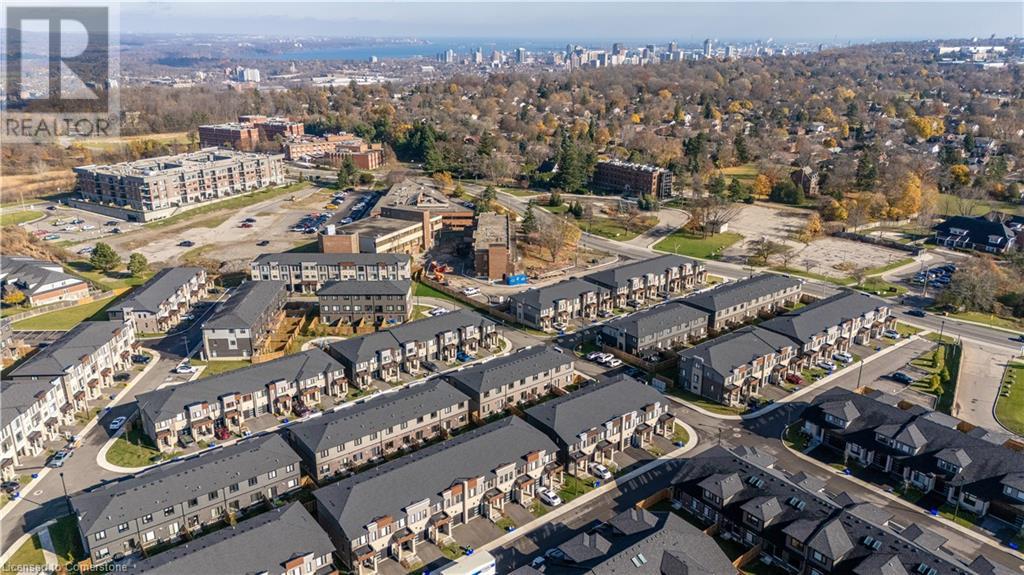33 Southam Lane Hamilton, Ontario L9C 0E9
3 Bedroom
3 Bathroom
1472 sqft
2 Level
Central Air Conditioning
Forced Air
$799,900
This new, beautifully built townhome by Starward & Marz homes features numerous upgrades and an ideal west mountain location. Walking distance to Chedoke Trail/Golf Course & Sanatorium Falls while being minutes to all amenities in Ancaster & highway access. This open concept townhouse is move-in ready and perfect for a family or first time buyer. (id:50584)
Property Details
| MLS® Number | 40679080 |
| Property Type | Single Family |
| AmenitiesNearBy | Park, Public Transit, Schools, Shopping |
| EquipmentType | Furnace, Water Heater |
| ParkingSpaceTotal | 2 |
| RentalEquipmentType | Furnace, Water Heater |
Building
| BathroomTotal | 3 |
| BedroomsAboveGround | 3 |
| BedroomsTotal | 3 |
| Appliances | Dishwasher, Dryer, Refrigerator, Stove, Washer |
| ArchitecturalStyle | 2 Level |
| BasementDevelopment | Unfinished |
| BasementType | Full (unfinished) |
| ConstructedDate | 2023 |
| ConstructionStyleAttachment | Attached |
| CoolingType | Central Air Conditioning |
| ExteriorFinish | Brick, Stone, Stucco |
| HalfBathTotal | 1 |
| HeatingFuel | Natural Gas |
| HeatingType | Forced Air |
| StoriesTotal | 2 |
| SizeInterior | 1472 Sqft |
| Type | Row / Townhouse |
| UtilityWater | Municipal Water |
Parking
| Attached Garage |
Land
| Acreage | No |
| LandAmenities | Park, Public Transit, Schools, Shopping |
| Sewer | Municipal Sewage System |
| SizeDepth | 88 Ft |
| SizeFrontage | 21 Ft |
| SizeTotalText | Under 1/2 Acre |
| ZoningDescription | L3 |
Rooms
| Level | Type | Length | Width | Dimensions |
|---|---|---|---|---|
| Second Level | 4pc Bathroom | Measurements not available | ||
| Second Level | Full Bathroom | Measurements not available | ||
| Second Level | Bedroom | 9'4'' x 10'2'' | ||
| Second Level | Bedroom | 10'8'' x 11'8'' | ||
| Second Level | Primary Bedroom | 12'0'' x 14'10'' | ||
| Second Level | Loft | 8'0'' x 7'3'' | ||
| Main Level | 2pc Bathroom | Measurements not available | ||
| Main Level | Breakfast | 8'7'' x 8'0'' | ||
| Main Level | Kitchen | 8'5'' x 11'0'' | ||
| Main Level | Living Room/dining Room | 11'3'' x 19'0'' |
https://www.realtor.ca/real-estate/27668152/33-southam-lane-hamilton

Alex Hill
Salesperson
(905) 921-2703
(905) 575-7217
Salesperson
(905) 921-2703
(905) 575-7217








