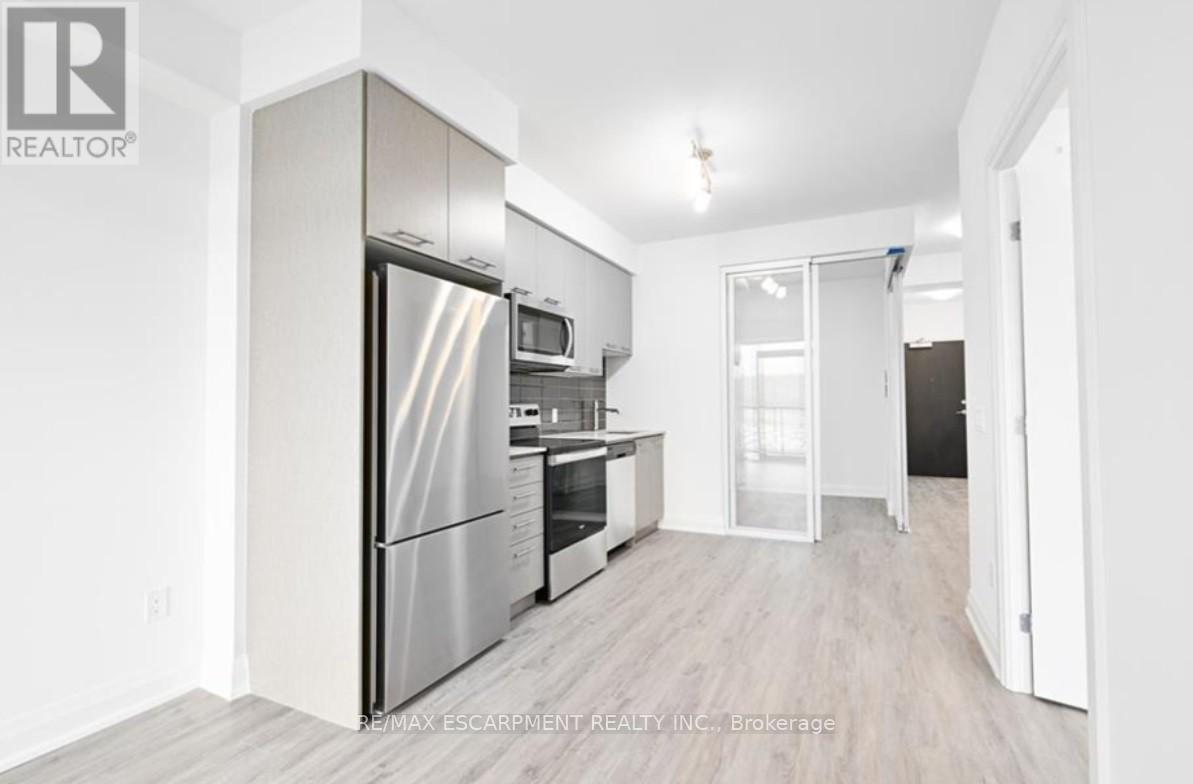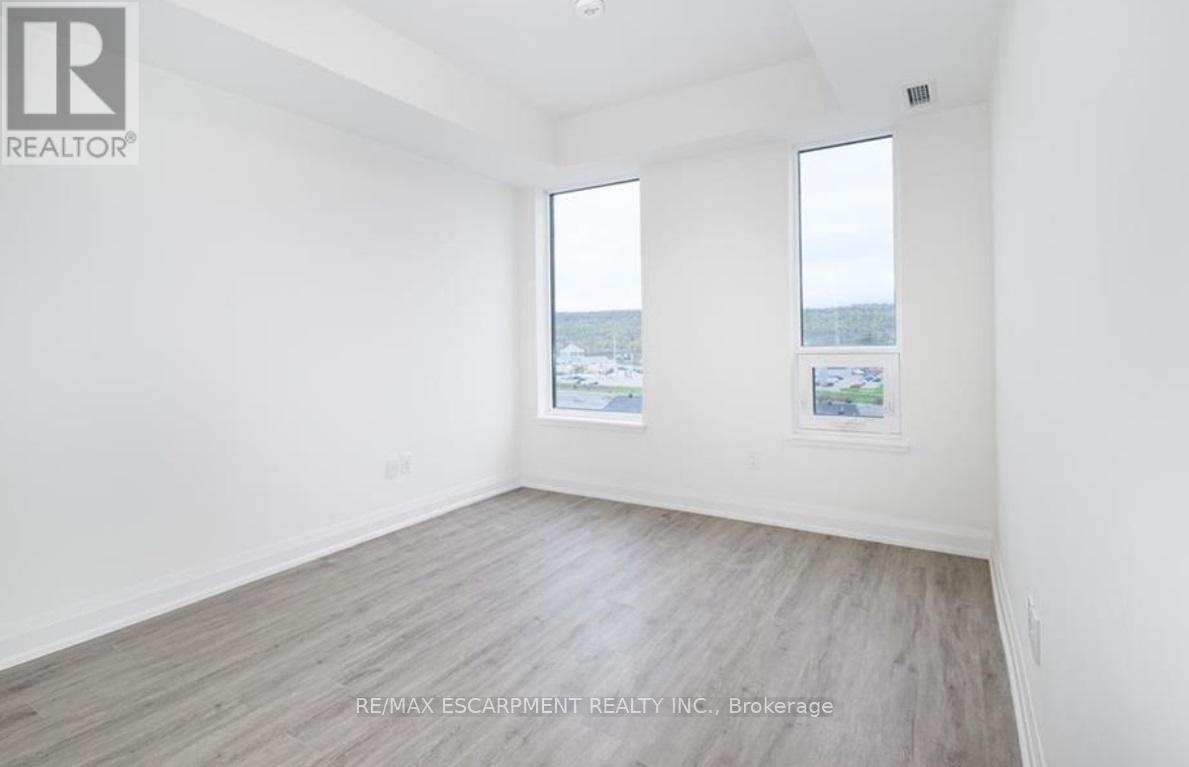912 - 385 Winston Road Grimsby, Ontario L3M 4E8
2 Bedroom
2 Bathroom
699.9943 - 798.9932 sqft
Central Air Conditioning
Forced Air
$2,350 Monthly
Brand new unit with amazing Escarpment views from the balcony. Looking for A+ tenants. The tenant pays for hydro, Gas and waster and must purchase insurance. Credit report with Score, Employment Letter, Paystubs, References, and Rental Application. First & Last Deposit. 1 parking, 1 Locker. No Pets and Non-Smoker. Currently Tenant occupied (id:50584)
Property Details
| MLS® Number | X10431501 |
| Property Type | Single Family |
| Neigbourhood | Grimsby-on-the-Lake |
| AmenitiesNearBy | Hospital, Place Of Worship, Public Transit, Schools |
| CommunityFeatures | Pet Restrictions |
| Features | Balcony, In Suite Laundry |
| ParkingSpaceTotal | 1 |
Building
| BathroomTotal | 2 |
| BedroomsAboveGround | 2 |
| BedroomsTotal | 2 |
| Amenities | Storage - Locker, Security/concierge |
| Appliances | Dishwasher, Dryer, Microwave, Refrigerator, Stove, Washer |
| BasementFeatures | Apartment In Basement |
| BasementType | N/a |
| CoolingType | Central Air Conditioning |
| ExteriorFinish | Brick, Concrete |
| FoundationType | Block |
| HeatingFuel | Natural Gas |
| HeatingType | Forced Air |
| SizeInterior | 699.9943 - 798.9932 Sqft |
| Type | Apartment |
Land
| Acreage | No |
| LandAmenities | Hospital, Place Of Worship, Public Transit, Schools |
Rooms
| Level | Type | Length | Width | Dimensions |
|---|---|---|---|---|
| Main Level | Living Room | 3.17 m | 2.54 m | 3.17 m x 2.54 m |
| Main Level | Dining Room | 2.97 m | 2.44 m | 2.97 m x 2.44 m |
| Main Level | Kitchen | 3.51 m | 2.97 m | 3.51 m x 2.97 m |
| Main Level | Bedroom | 3.05 m | 3.66 m | 3.05 m x 3.66 m |
| Main Level | Bedroom | 3.05 m | 2.44 m | 3.05 m x 2.44 m |
| Main Level | Bathroom | Measurements not available | ||
| Main Level | Bathroom | Measurements not available | ||
| Main Level | Laundry Room | 0.99 m | 1.07 m | 0.99 m x 1.07 m |
https://www.realtor.ca/real-estate/27667193/912-385-winston-road-grimsby















