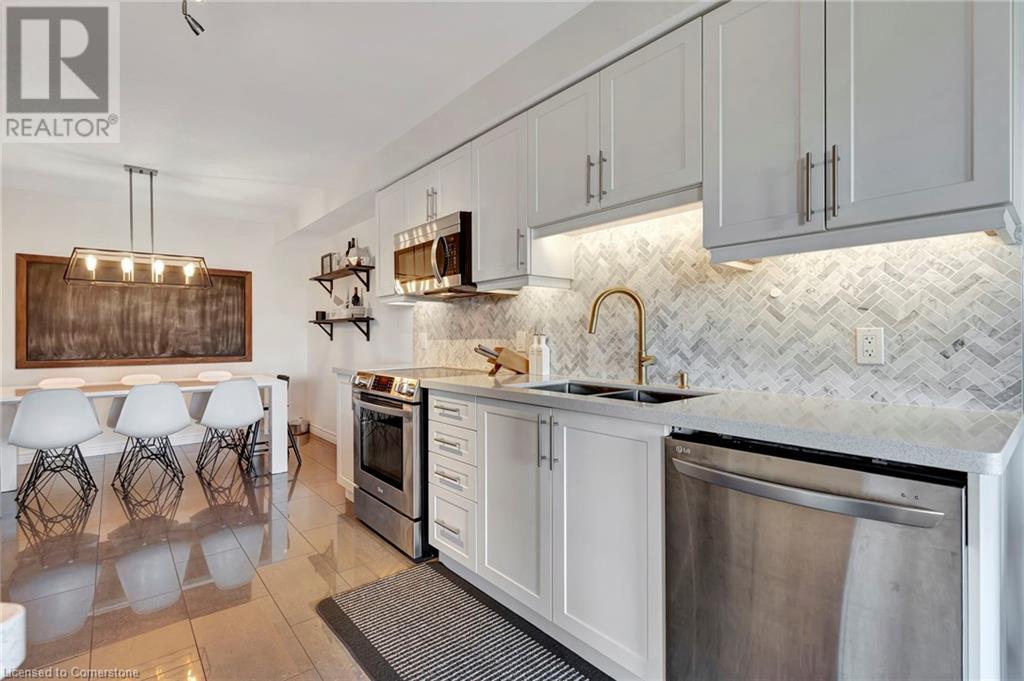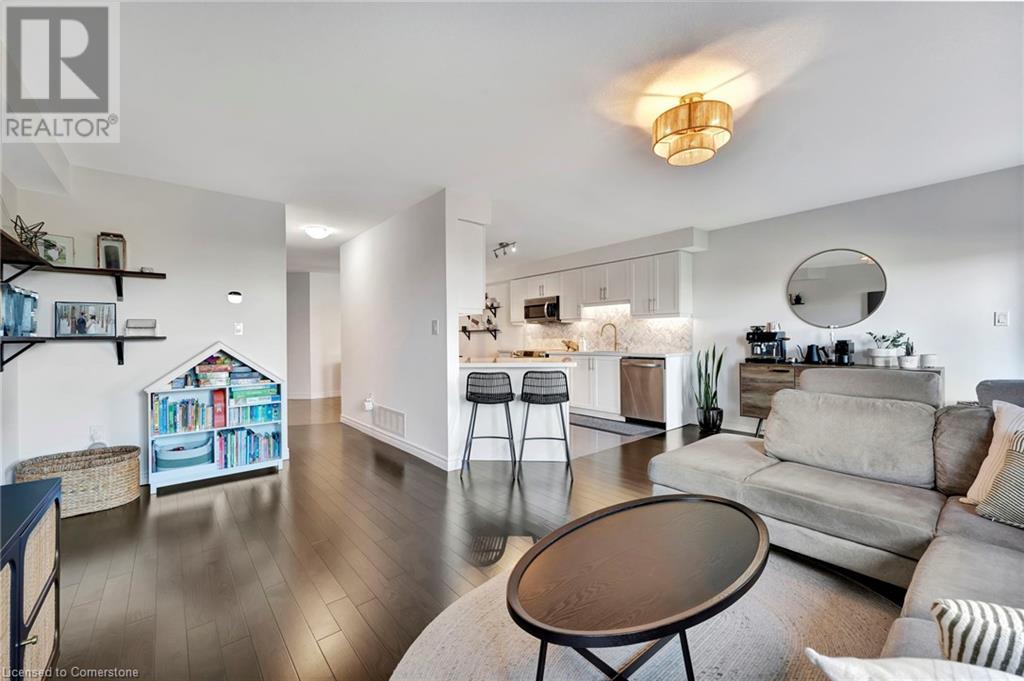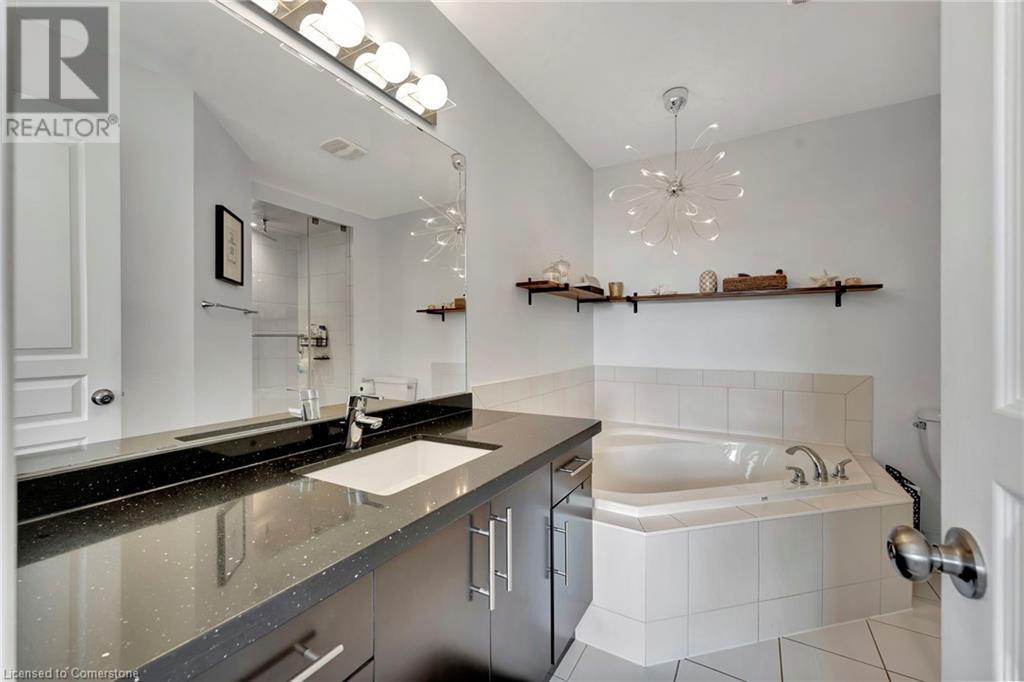3 Bedroom
3 Bathroom
1770 sqft
2 Level
Central Air Conditioning
Forced Air
$815,000
Stunning Freehold Townhome with No Rear Neighbors! Welcome to this beautiful 1770 sq. ft. freehold townhome, offering modern finishes, ample space, and a serene backyard retreat. With a finished basement, this home provides everything you need for comfortable living and entertaining. The bright and airy main floor features an open-concept layout, perfect for gatherings and everyday living. The kitchen is a chef’s dream, complete with sleek quartz countertops and stainless steel appliances. Upstairs, you’ll find three generously sized bedrooms and a versatile loft area, ideal for a home office or study space. The primary bedroom boasts a stunning ensuite for your private retreat. The finished basement adds even more living space, with a spacious rec room perfect for movie nights, a playroom, or a home gym, plus plenty of storage. Step outside to enjoy a backyard oasis with serene, unobstructed views—no rear neighbors! Located in an incredible area, this home is close to highways, shopping centers, and top-rated schools, making it ideal for families and commuters alike. (id:50584)
Property Details
|
MLS® Number
|
40679162 |
|
Property Type
|
Single Family |
|
AmenitiesNearBy
|
Hospital, Park, Place Of Worship, Playground, Schools |
|
CommunityFeatures
|
Community Centre, School Bus |
|
EquipmentType
|
Water Heater |
|
ParkingSpaceTotal
|
2 |
|
RentalEquipmentType
|
Water Heater |
Building
|
BathroomTotal
|
3 |
|
BedroomsAboveGround
|
3 |
|
BedroomsTotal
|
3 |
|
Appliances
|
Dishwasher, Dryer, Refrigerator, Stove, Washer |
|
ArchitecturalStyle
|
2 Level |
|
BasementDevelopment
|
Finished |
|
BasementType
|
Full (finished) |
|
ConstructedDate
|
2013 |
|
ConstructionStyleAttachment
|
Attached |
|
CoolingType
|
Central Air Conditioning |
|
ExteriorFinish
|
Brick, Stone |
|
FoundationType
|
Poured Concrete |
|
HalfBathTotal
|
1 |
|
HeatingFuel
|
Natural Gas |
|
HeatingType
|
Forced Air |
|
StoriesTotal
|
2 |
|
SizeInterior
|
1770 Sqft |
|
Type
|
Row / Townhouse |
|
UtilityWater
|
Municipal Water |
Parking
Land
|
AccessType
|
Road Access, Highway Access, Highway Nearby |
|
Acreage
|
No |
|
LandAmenities
|
Hospital, Park, Place Of Worship, Playground, Schools |
|
Sewer
|
Municipal Sewage System |
|
SizeDepth
|
95 Ft |
|
SizeFrontage
|
20 Ft |
|
SizeTotalText
|
Under 1/2 Acre |
|
ZoningDescription
|
Rm2-173 |
Rooms
| Level |
Type |
Length |
Width |
Dimensions |
|
Second Level |
4pc Bathroom |
|
|
Measurements not available |
|
Second Level |
Bedroom |
|
|
9'8'' x 15'6'' |
|
Second Level |
Bedroom |
|
|
9'8'' x 12'0'' |
|
Second Level |
Loft |
|
|
9'8'' x 8'4'' |
|
Second Level |
4pc Bathroom |
|
|
Measurements not available |
|
Second Level |
Primary Bedroom |
|
|
19'8'' x 16'4'' |
|
Basement |
Storage |
|
|
7'7'' x 7'6'' |
|
Basement |
Laundry Room |
|
|
12'1'' x 13'4'' |
|
Basement |
Recreation Room |
|
|
19'0'' x 17'4'' |
|
Main Level |
2pc Bathroom |
|
|
Measurements not available |
|
Main Level |
Living Room/dining Room |
|
|
19'8'' x 17'4'' |
|
Main Level |
Kitchen |
|
|
10'8'' x 10'6'' |
|
Main Level |
Dinette |
|
|
10'8'' x 9'0'' |
https://www.realtor.ca/real-estate/27666865/37-celestial-crescent-hamilton















































