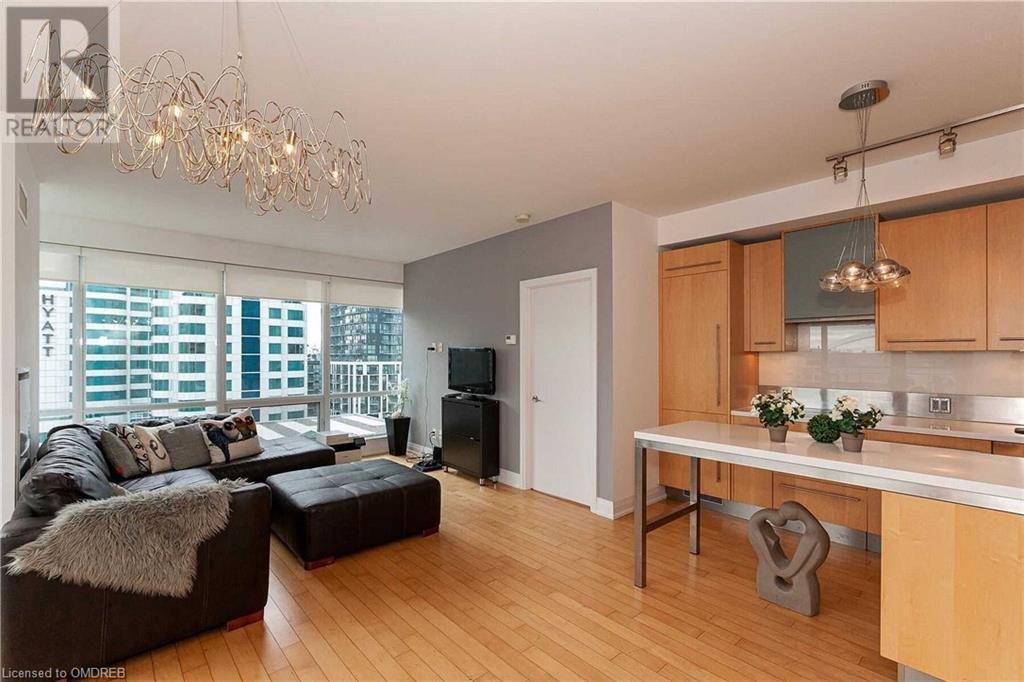80 John Street Unit# 1603 Toronto, Ontario M5V 3X4
$1,039,000Maintenance, Insurance, Heat, Water, Parking
$1,072.83 Monthly
Maintenance, Insurance, Heat, Water, Parking
$1,072.83 MonthlyRarely Available Corner 2-Bed, 2-Bath Unit with Clear S/W View. Features an Expansive View of the Downtown Core. Great Layout, Freshly Painted with 9 ft Ceilings, a Kitchen with Center Island, Upgraded Cabinets, Granite Countertops, and Hardwood Floors Throughout. Includes a Large Balcony. Live in Festival Tower—home of TIFF and year-round festivals—in the prestigious and most dynamic area of downtown, surrounded by Toronto’s most famous entertainment venues, restaurants, and clubs in the Entertainment District. 100% Walk Score. Built-in Miele Appliances. Enjoy 5-Star Hotel-Inspired Amenities: Indoor Pool, 24-Hour Gym, Full Business Media Centre & Library, Party Room, Internet Lounge, 55-Seat Theatre, Spa, Yoga & Dance Studio, 24-Hour Concierge, and an Outdoor Deck with Incredible City Views. (id:50584)
Property Details
| MLS® Number | 40679111 |
| Property Type | Single Family |
| Neigbourhood | Weston |
| AmenitiesNearBy | Public Transit, Shopping |
| EquipmentType | Other |
| Features | Southern Exposure, Balcony |
| ParkingSpaceTotal | 1 |
| RentalEquipmentType | Other |
| StorageType | Locker |
| ViewType | City View |
Building
| BathroomTotal | 2 |
| BedroomsAboveGround | 2 |
| BedroomsTotal | 2 |
| Amenities | Exercise Centre, Guest Suite, Party Room |
| BasementType | None |
| ConstructedDate | 2014 |
| ConstructionMaterial | Concrete Block, Concrete Walls |
| ConstructionStyleAttachment | Attached |
| CoolingType | Central Air Conditioning |
| ExteriorFinish | Concrete, Other |
| HeatingType | Forced Air |
| StoriesTotal | 1 |
| SizeInterior | 1010 Sqft |
| Type | Apartment |
| UtilityWater | Municipal Water |
Parking
| Underground | |
| None |
Land
| AccessType | Highway Access |
| Acreage | No |
| LandAmenities | Public Transit, Shopping |
| Sewer | Municipal Sewage System |
| SizeTotalText | Unknown |
| ZoningDescription | I2 D7 |
Rooms
| Level | Type | Length | Width | Dimensions |
|---|---|---|---|---|
| Main Level | 4pc Bathroom | Measurements not available | ||
| Main Level | Full Bathroom | Measurements not available | ||
| Main Level | Bedroom | 11'0'' x 8'0'' | ||
| Main Level | Primary Bedroom | 11'0'' x 9'0'' | ||
| Main Level | Kitchen | 20'0'' x 14'0'' | ||
| Main Level | Dining Room | 20'0'' x 14'0'' | ||
| Main Level | Living Room | 20'0'' x 14'0'' |
https://www.realtor.ca/real-estate/27665791/80-john-street-unit-1603-toronto
Salesperson
(905) 845-0024
(905) 844-1747























