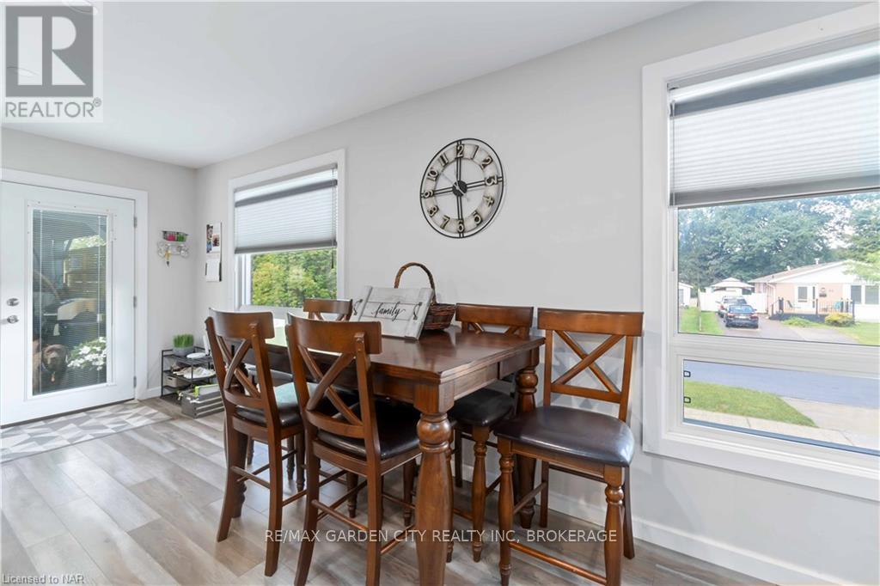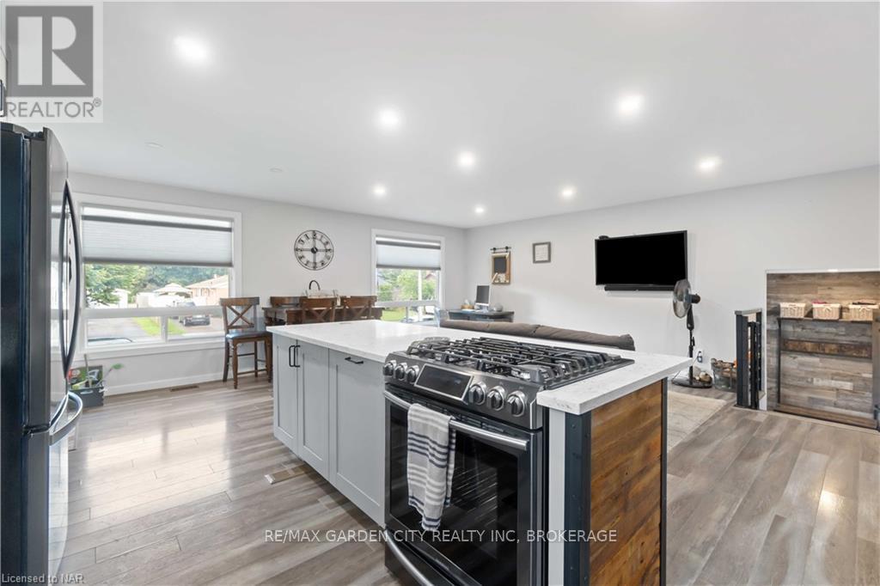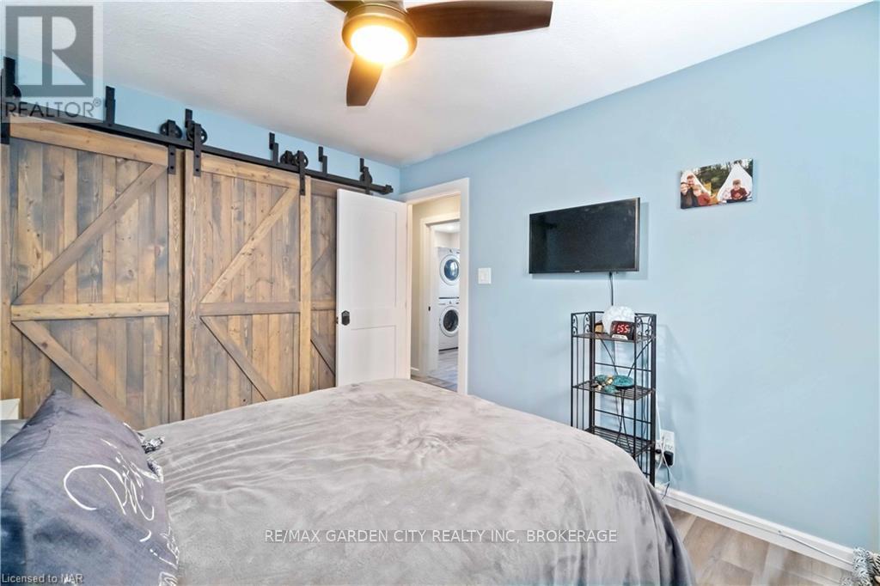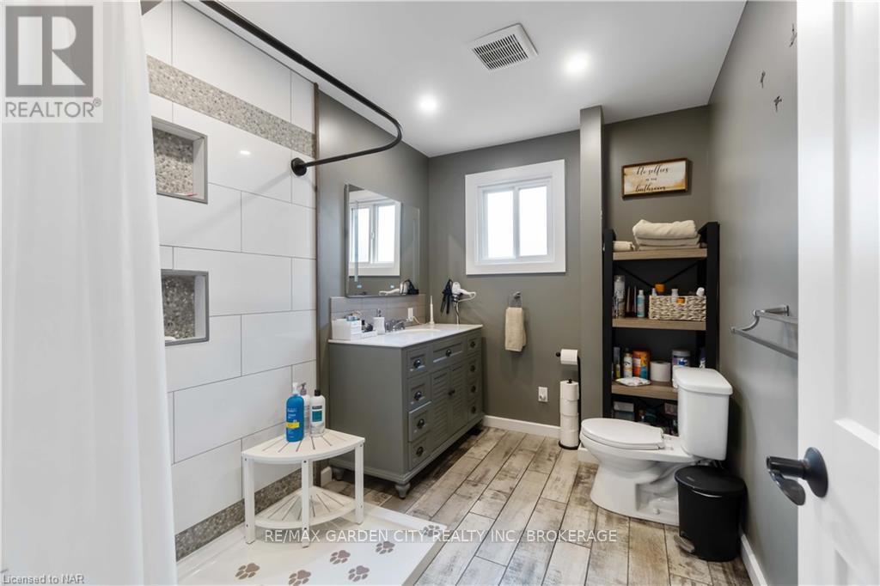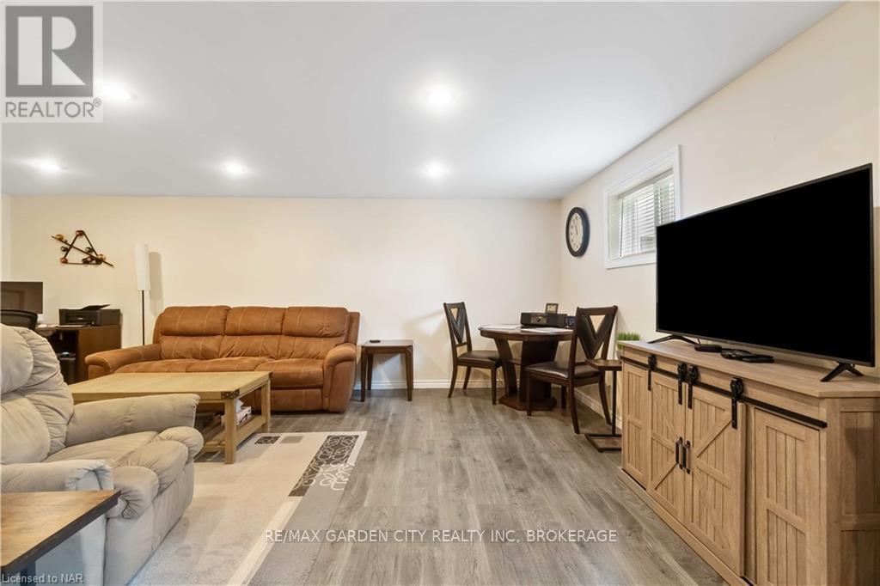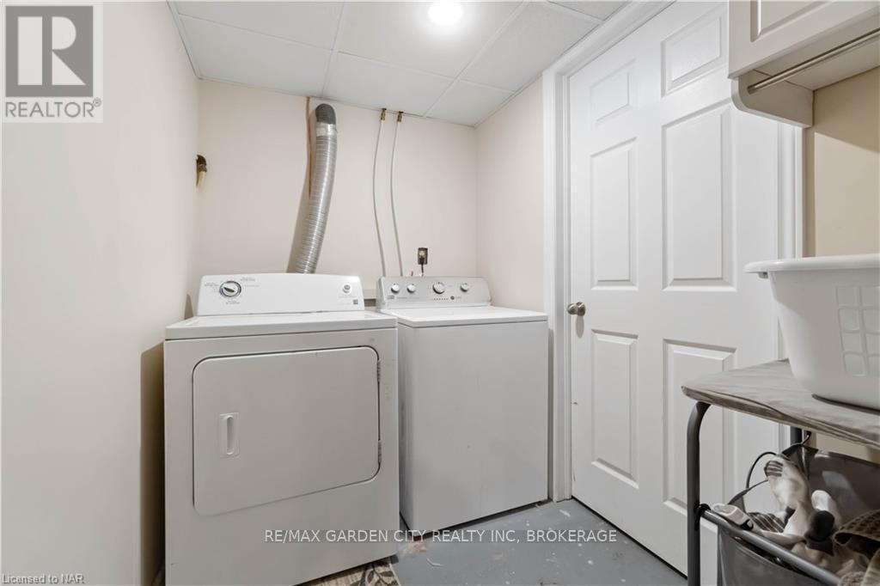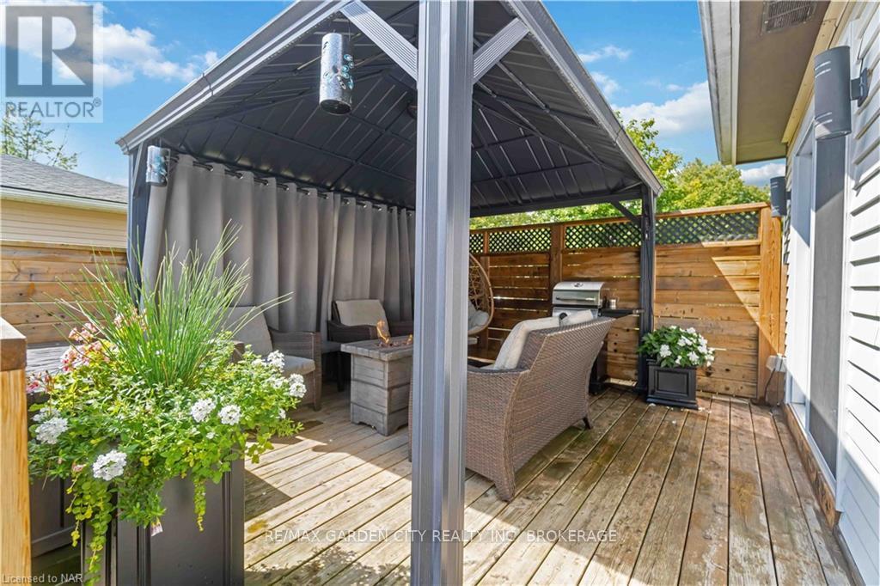86 Leaside Drive Welland, Ontario L3C 6B2
$683,900
Welcome to 86 Leaside Drive, a delightful raised bungalow located in the heart of Welland, Ontario. Situated in a mature neighborhood, this property boasts easy access to local amenities, schools, and parks. With classic curb appeal, this detached home offers an exceptional opportunity for families and investors alike. With over 2000 square feet of finished living space, this home offers ample room for your family's needs. The versatile layout allows for easy customization to suit your lifestyle. Fully renovated throughout the upper and lower levels including a fully finished and separate living space in the lower level for a potential in law suite or extra income. The home is set on a well-maintained lot, with a beautiful yard and ample driveway space. Enjoy your two tiered deck for entertaining or relaxing. Additional exterior features include a hot tub perfect for unwinding after a long day. Whether you're looking to downsize or find a cozy starter home, 86 Leaside Drive provides a wonderful opportunity in a sought-after location. Don't miss your chance to view this property and explore all it has to offer! **** EXTRAS **** Fridge, stove, dishwasher, washer, dryer (id:50584)
Property Details
| MLS® Number | X9262262 |
| Property Type | Single Family |
| ParkingSpaceTotal | 4 |
Building
| BathroomTotal | 2 |
| BedroomsAboveGround | 3 |
| BedroomsBelowGround | 2 |
| BedroomsTotal | 5 |
| Appliances | Hot Tub, Dryer, Refrigerator, Stove, Washer |
| ArchitecturalStyle | Bungalow |
| BasementDevelopment | Finished |
| BasementType | Full (finished) |
| ConstructionStyleAttachment | Detached |
| CoolingType | Central Air Conditioning |
| ExteriorFinish | Brick |
| FoundationType | Poured Concrete |
| HeatingFuel | Natural Gas |
| HeatingType | Forced Air |
| StoriesTotal | 1 |
| Type | House |
| UtilityWater | Municipal Water |
Land
| Acreage | No |
| Sewer | Sanitary Sewer |
| SizeDepth | 105 Ft |
| SizeFrontage | 60 Ft |
| SizeIrregular | 60 X 105 Ft |
| SizeTotalText | 60 X 105 Ft |
Rooms
| Level | Type | Length | Width | Dimensions |
|---|---|---|---|---|
| Basement | Recreational, Games Room | 6.4 m | 3.43 m | 6.4 m x 3.43 m |
| Basement | Kitchen | 2.9 m | 3.35 m | 2.9 m x 3.35 m |
| Basement | Bedroom | 3.05 m | 3.35 m | 3.05 m x 3.35 m |
| Basement | Bedroom | 2.59 m | 3.05 m | 2.59 m x 3.05 m |
| Main Level | Kitchen | 3.05 m | 6.71 m | 3.05 m x 6.71 m |
| Main Level | Living Room | 3.43 m | 6.1 m | 3.43 m x 6.1 m |
| Main Level | Bedroom | 3.66 m | 3.2 m | 3.66 m x 3.2 m |
| Main Level | Bedroom | 2.74 m | 3.66 m | 2.74 m x 3.66 m |
| Main Level | Bedroom | 2.59 m | 3.05 m | 2.59 m x 3.05 m |
https://www.realtor.ca/real-estate/27663014/86-leaside-drive-welland

Salesperson
(905) 641-1110













