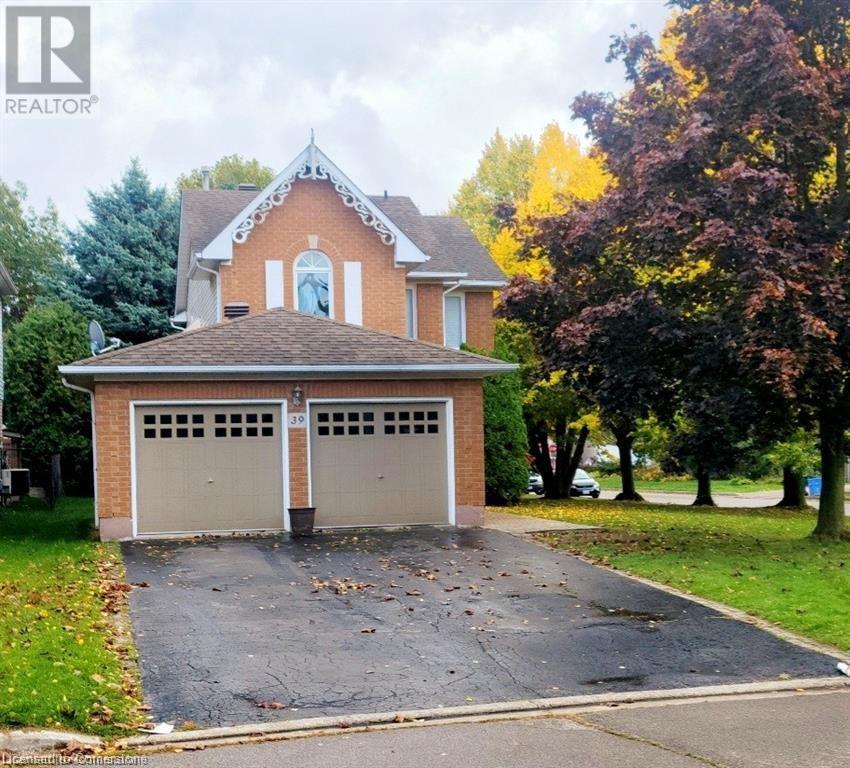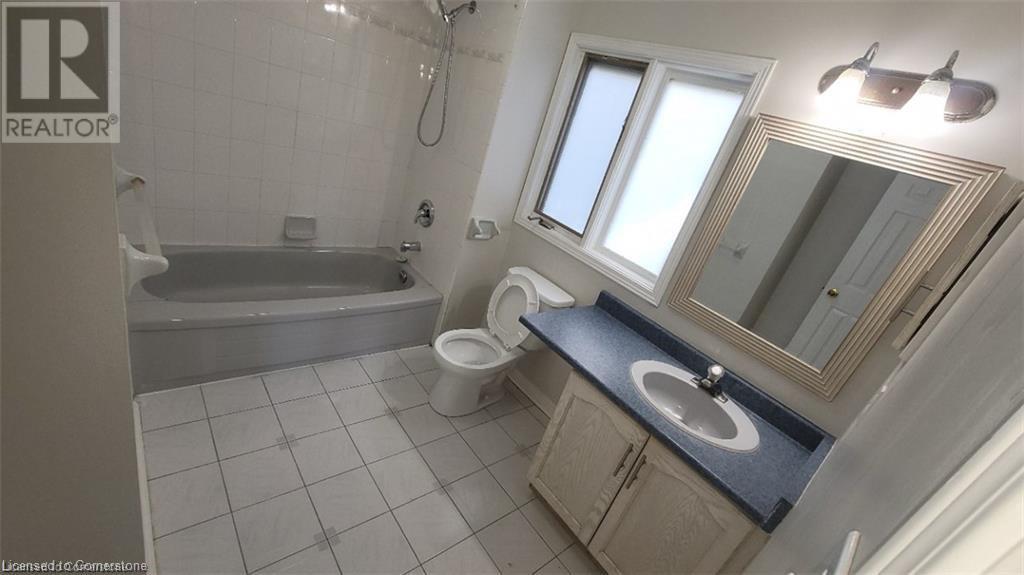39 Sable Drive Hamilton, Ontario L9K 1K9
4 Bedroom
3 Bathroom
2200 sqft
2 Level
Central Air Conditioning
Forced Air
$3,500 Monthly
4 Bedroom, 2.5 bath, with a multitude of closet and storage space on a corner lot in a mature Meadowlands neighborhood. Very private backyard patio surrounded by towering pines. Superb Ancaster Neighborhood close to top quality schools, nearby shopping, bus routes, parks and highway access. Walking distance to Restaurants, grocery, and public transit. (id:50584)
Property Details
| MLS® Number | 40678559 |
| Property Type | Single Family |
| Neigbourhood | Pinecrest |
| ParkingSpaceTotal | 6 |
Building
| BathroomTotal | 3 |
| BedroomsAboveGround | 4 |
| BedroomsTotal | 4 |
| ArchitecturalStyle | 2 Level |
| BasementDevelopment | Partially Finished |
| BasementType | Full (partially Finished) |
| ConstructionStyleAttachment | Detached |
| CoolingType | Central Air Conditioning |
| ExteriorFinish | Brick |
| HalfBathTotal | 1 |
| HeatingFuel | Natural Gas |
| HeatingType | Forced Air |
| StoriesTotal | 2 |
| SizeInterior | 2200 Sqft |
| Type | House |
| UtilityWater | Municipal Water |
Parking
| Attached Garage |
Land
| Acreage | No |
| Sewer | Municipal Sewage System |
| SizeDepth | 134 Ft |
| SizeFrontage | 71 Ft |
| SizeTotalText | Under 1/2 Acre |
| ZoningDescription | R4 |
Rooms
| Level | Type | Length | Width | Dimensions |
|---|---|---|---|---|
| Second Level | 3pc Bathroom | Measurements not available | ||
| Second Level | 4pc Bathroom | Measurements not available | ||
| Second Level | Bedroom | 13'0'' x 9'0'' | ||
| Second Level | Bedroom | 15'0'' x 10'0'' | ||
| Second Level | Primary Bedroom | 19'0'' x 16'0'' | ||
| Basement | Laundry Room | Measurements not available | ||
| Basement | Recreation Room | 27'0'' x 10'0'' | ||
| Main Level | Bedroom | 13'0'' x 9'0'' | ||
| Main Level | 2pc Bathroom | Measurements not available | ||
| Main Level | Family Room | 16'0'' x 11'0'' | ||
| Main Level | Dining Room | 11'0'' x 11'0'' | ||
| Main Level | Eat In Kitchen | 17'0'' x 10'0'' | ||
| Main Level | Living Room | 15'0'' x 11'0'' |
https://www.realtor.ca/real-estate/27662480/39-sable-drive-hamilton


Steve LoPresti
Salesperson
(905) 730-4052
Salesperson
(905) 730-4052






















