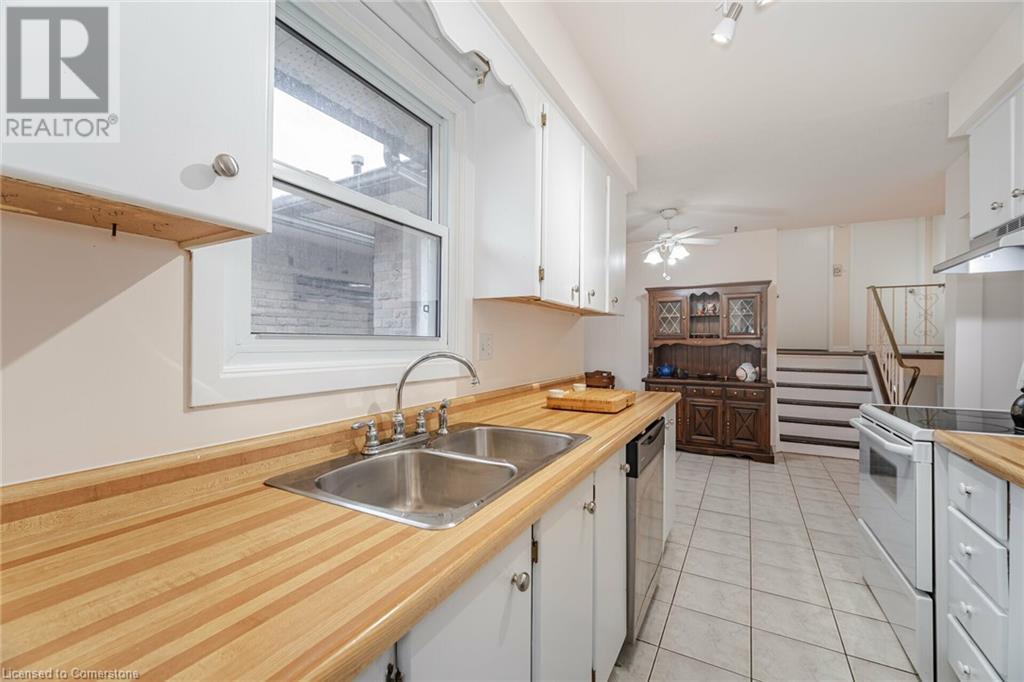51 Monteagle Court Hamilton, Ontario L9C 6Y1
$699,000
Welcome to this detached 4-level back split on a quiet court in a family-friendly neighbourhood. This home offers a spacious layout perfect for comfortable living, The main level Living and dining flooded with natural light, Kitchen and breakfast room with access out to the BBQ area. The home features 3 bedrooms, 3 washrooms, mid level family room and an office, lower level games room and sitting area, a laundry room as well as a workshop and lots of storage. Private backyard with an on-ground pool, shed and plenty of room for a garden. Recent upgrades include a new roof, furnace, heat pump, front door and window, and newer pool liner and pump. Close to public transit, parks, schools, shopping, and recreational facilities. (id:50584)
Property Details
| MLS® Number | 40678584 |
| Property Type | Single Family |
| AmenitiesNearBy | Place Of Worship, Public Transit, Schools, Shopping |
| CommunicationType | High Speed Internet |
| EquipmentType | Water Heater |
| Features | Cul-de-sac, Southern Exposure |
| ParkingSpaceTotal | 3 |
| PoolType | On Ground Pool |
| RentalEquipmentType | Water Heater |
Building
| BathroomTotal | 3 |
| BedroomsAboveGround | 3 |
| BedroomsTotal | 3 |
| Appliances | Dishwasher, Dryer, Refrigerator, Stove, Washer, Hood Fan |
| BasementDevelopment | Partially Finished |
| BasementType | Full (partially Finished) |
| ConstructedDate | 1979 |
| ConstructionStyleAttachment | Detached |
| CoolingType | Central Air Conditioning |
| ExteriorFinish | Brick |
| FireProtection | Smoke Detectors |
| FireplaceFuel | Wood |
| FireplacePresent | Yes |
| FireplaceTotal | 1 |
| FireplaceType | Other - See Remarks |
| Fixture | Ceiling Fans |
| HalfBathTotal | 1 |
| HeatingType | Forced Air |
| SizeInterior | 2416 Sqft |
| Type | House |
| UtilityWater | Municipal Water |
Land
| AccessType | Road Access |
| Acreage | No |
| LandAmenities | Place Of Worship, Public Transit, Schools, Shopping |
| Sewer | Municipal Sewage System |
| SizeDepth | 154 Ft |
| SizeFrontage | 30 Ft |
| SizeTotalText | Under 1/2 Acre |
| ZoningDescription | D/s-581 |
Rooms
| Level | Type | Length | Width | Dimensions |
|---|---|---|---|---|
| Second Level | 3pc Bathroom | 7'10'' x 7'0'' | ||
| Second Level | Bedroom | 8'9'' x 9'5'' | ||
| Second Level | Bedroom | 12'4'' x 9'8'' | ||
| Second Level | Primary Bedroom | 11'11'' x 11'6'' | ||
| Basement | Workshop | 11'7'' x 11'4'' | ||
| Basement | Laundry Room | 11'3'' x 10'5'' | ||
| Basement | Games Room | 11'11'' x 8'2'' | ||
| Lower Level | Recreation Room | 12'3'' x 23'5'' | ||
| Lower Level | 3pc Bathroom | 7'8'' x 7'6'' | ||
| Lower Level | Office | 8'6'' x 8'6'' | ||
| Main Level | 2pc Bathroom | 7'10'' x 4'3'' | ||
| Main Level | Breakfast | 8'11'' x 8'6'' | ||
| Main Level | Kitchen | 7'2'' x 9'5'' | ||
| Main Level | Living Room/dining Room | 23'11'' x 11'6'' | ||
| Main Level | Foyer | 6'3'' x 5'0'' |
Utilities
| Cable | Available |
https://www.realtor.ca/real-estate/27660772/51-monteagle-court-hamilton
Salesperson
(416) 841-5148





















































