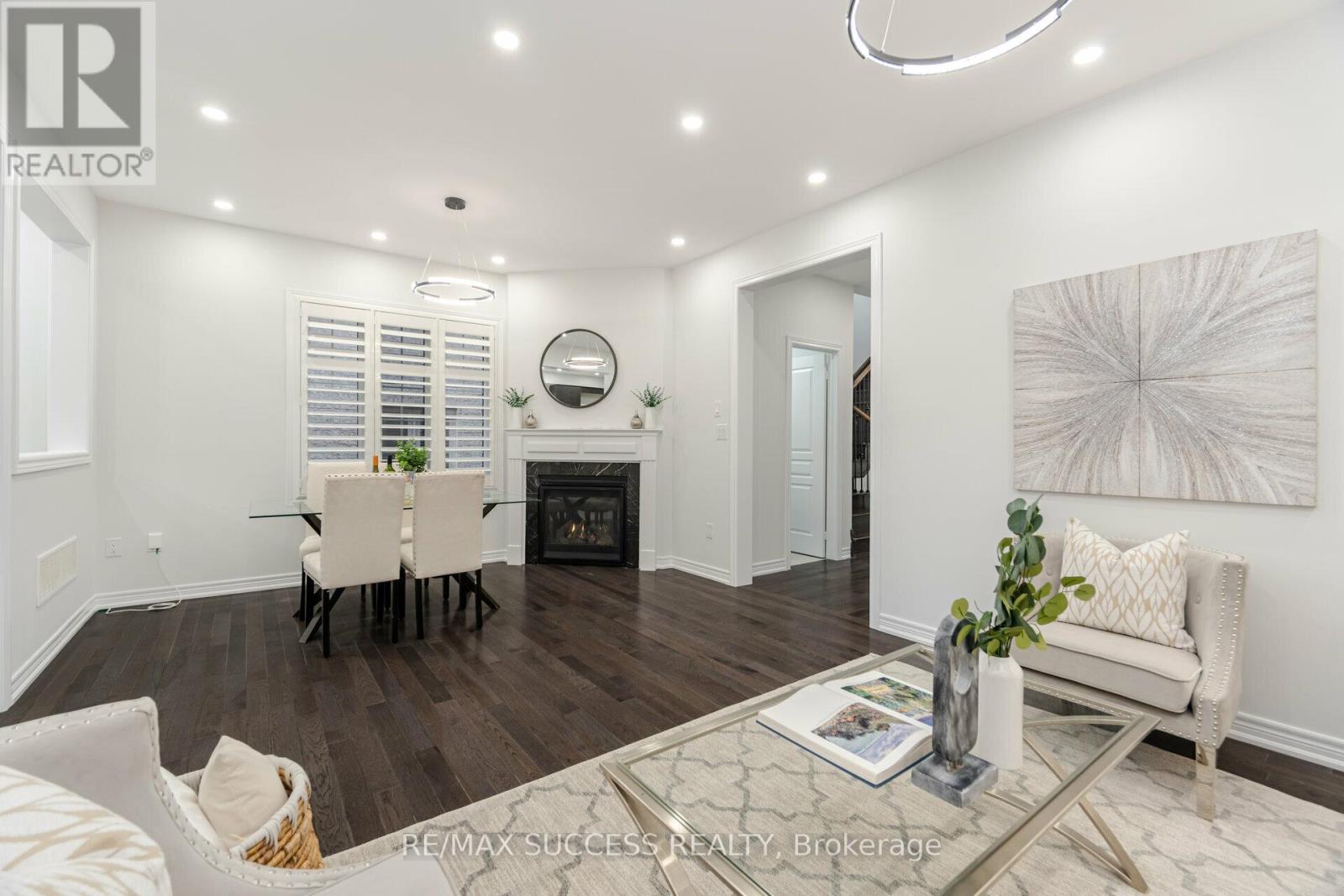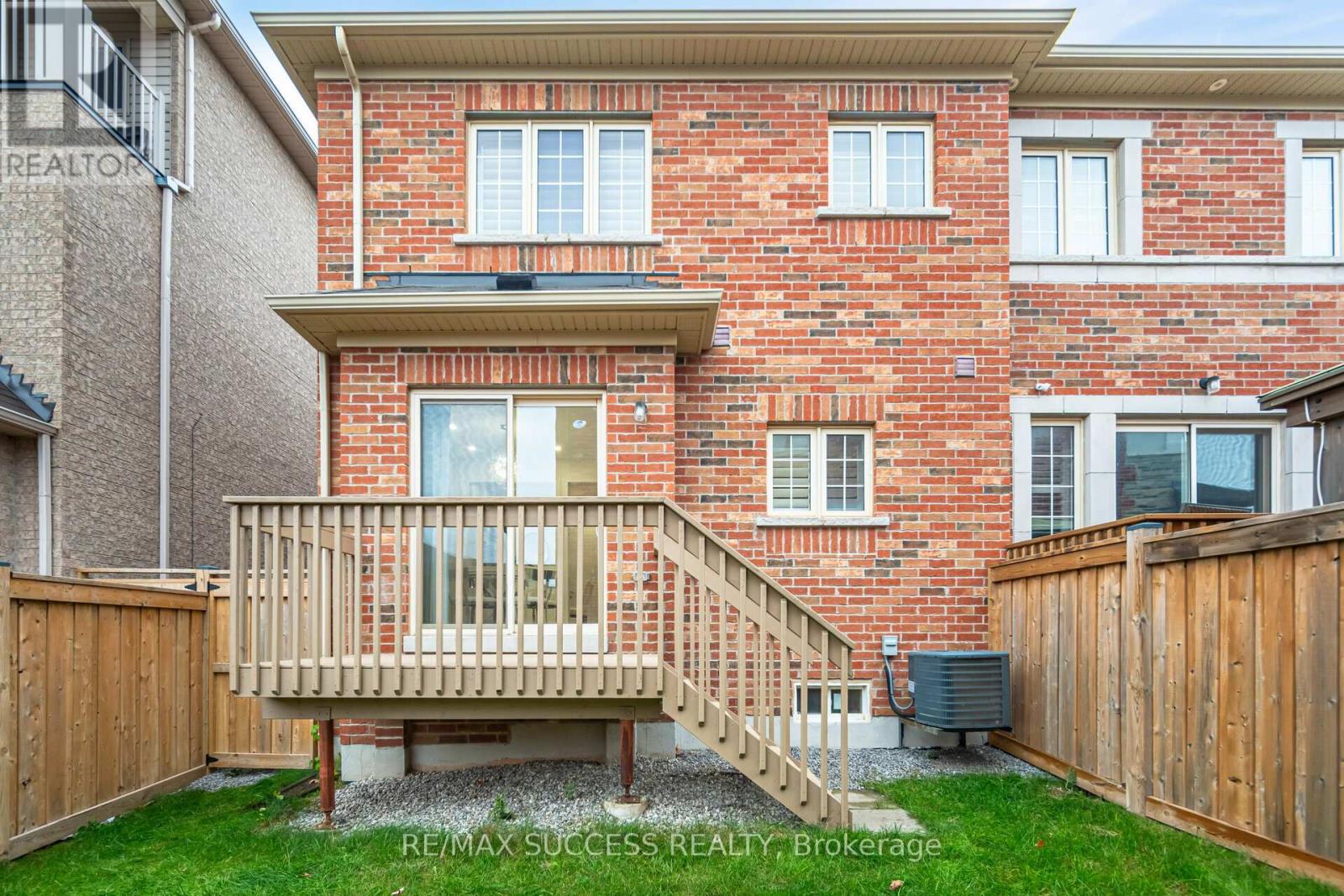3067 Max Khan Boulevard Oakville, Ontario L6H 7H5
$1,399,900
Exceptional and stunning Semi-Detached House in the Desirable area in Rural Oakville Neighborhood! This bright home boasts numerous upgrades and features that make it a must-see! 4 Bedroom, High Ceiling, Tons of upgrade over $100K! Elegant Oak Wood Stairs With Wrought Iron Spindles! comes with new installed hardwood through the bedrooms! stainless steel appliances with S/S brand Hood Range. elegant quartz countertops in kitchen and Bathrooms, Hardwood throughout, Freshly painted interiors, Brand New Electric Light Fixtures, Pot Lights just installed throughout, Facing a beautiful Park, High Ranked Schools, Convenient access to transit, 407/403/QEW, Shoppings, restaurants & Library. **** EXTRAS **** Pot Light Throughout, New S/S Stove & Hood Range, California Shutters throughout, Carpet Free! Ventilation System, Humidifier, 200 AMP Electric Panel, Rough In is ready in Basement, Cold Room. (id:50584)
Open House
This property has open houses!
2:00 pm
Ends at:4:00 pm
Property Details
| MLS® Number | W10427646 |
| Property Type | Single Family |
| Neigbourhood | Trafalgar |
| Community Name | Rural Oakville |
| Features | Carpet Free |
| ParkingSpaceTotal | 2 |
Building
| BathroomTotal | 3 |
| BedroomsAboveGround | 4 |
| BedroomsTotal | 4 |
| Amenities | Fireplace(s) |
| Appliances | Garage Door Opener Remote(s), Range, Refrigerator, Stove |
| BasementDevelopment | Unfinished |
| BasementType | Full (unfinished) |
| ConstructionStyleAttachment | Semi-detached |
| CoolingType | Central Air Conditioning |
| ExteriorFinish | Brick, Stone |
| FireplacePresent | Yes |
| FireplaceTotal | 1 |
| FlooringType | Hardwood, Tile |
| HalfBathTotal | 1 |
| HeatingFuel | Natural Gas |
| HeatingType | Forced Air |
| StoriesTotal | 2 |
| SizeInterior | 1999.983 - 2499.9795 Sqft |
| Type | House |
| UtilityWater | Municipal Water |
Parking
| Attached Garage |
Land
| Acreage | No |
| Sewer | Sanitary Sewer |
| SizeDepth | 90 Ft ,2 In |
| SizeFrontage | 25 Ft ,7 In |
| SizeIrregular | 25.6 X 90.2 Ft |
| SizeTotalText | 25.6 X 90.2 Ft |
Rooms
| Level | Type | Length | Width | Dimensions |
|---|---|---|---|---|
| Main Level | Living Room | 6.18 m | 4.02 m | 6.18 m x 4.02 m |
| Main Level | Dining Room | 6.18 m | 4.02 m | 6.18 m x 4.02 m |
| Main Level | Kitchen | 3.47 m | 3.13 m | 3.47 m x 3.13 m |
| Main Level | Eating Area | 3.47 m | 3.13 m | 3.47 m x 3.13 m |
| Upper Level | Primary Bedroom | 5.05 m | 3.99 m | 5.05 m x 3.99 m |
| Upper Level | Bedroom 2 | 3.29 m | 2.77 m | 3.29 m x 2.77 m |
| Upper Level | Bedroom 3 | 3.65 m | 3.04 m | 3.65 m x 3.04 m |
| Upper Level | Bedroom 4 | 3.47 m | 2.77 m | 3.47 m x 2.77 m |
| Upper Level | Laundry Room | 2.5 m | 1.81 m | 2.5 m x 1.81 m |
https://www.realtor.ca/real-estate/27658417/3067-max-khan-boulevard-oakville-rural-oakville

Broker
(905) 209-7400
www.buyorsellwithemad.com/
ca.linkedin.com/in/emad-ibrahim-eskander
Salesperson
(905) 209-7400











































