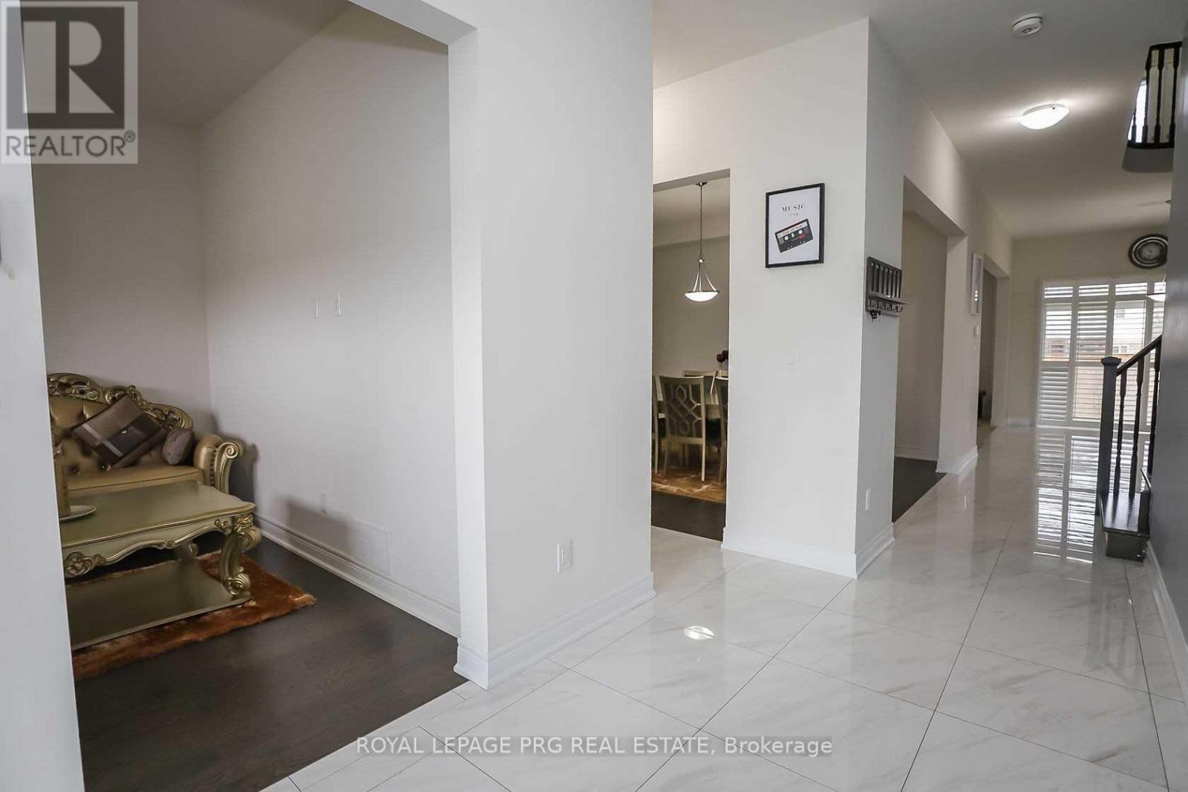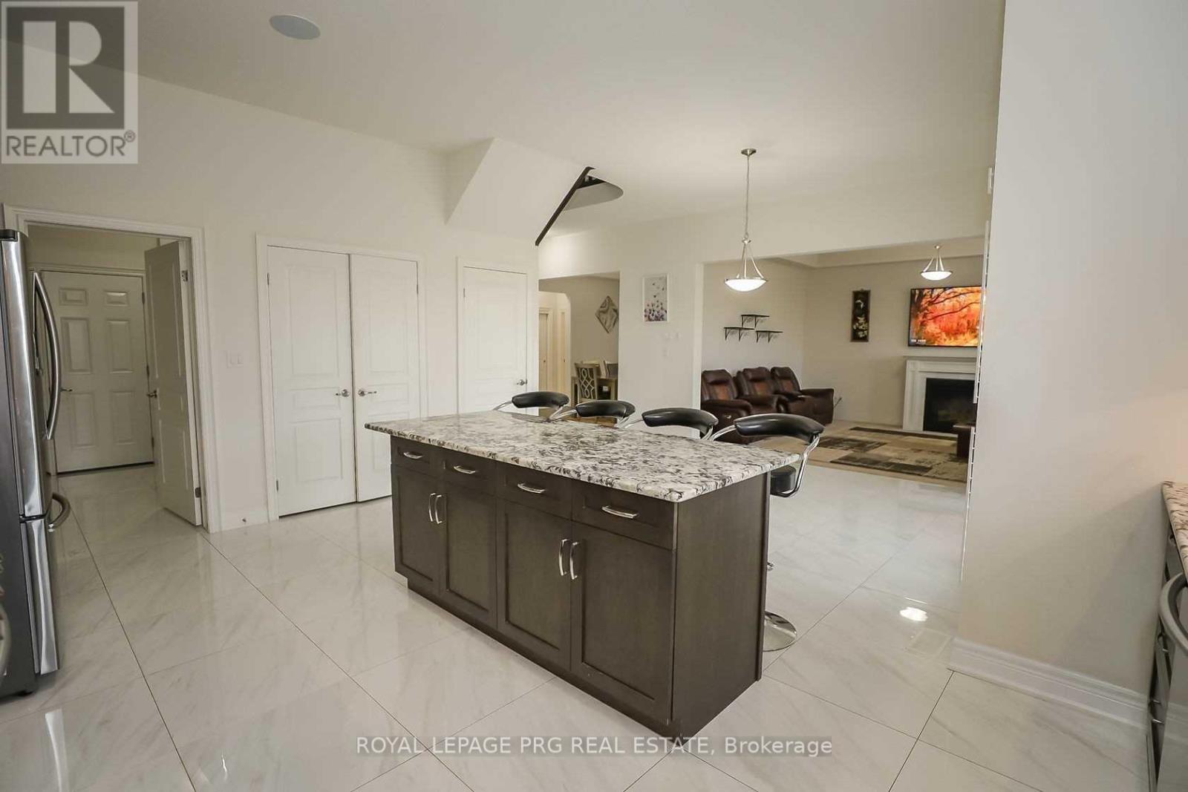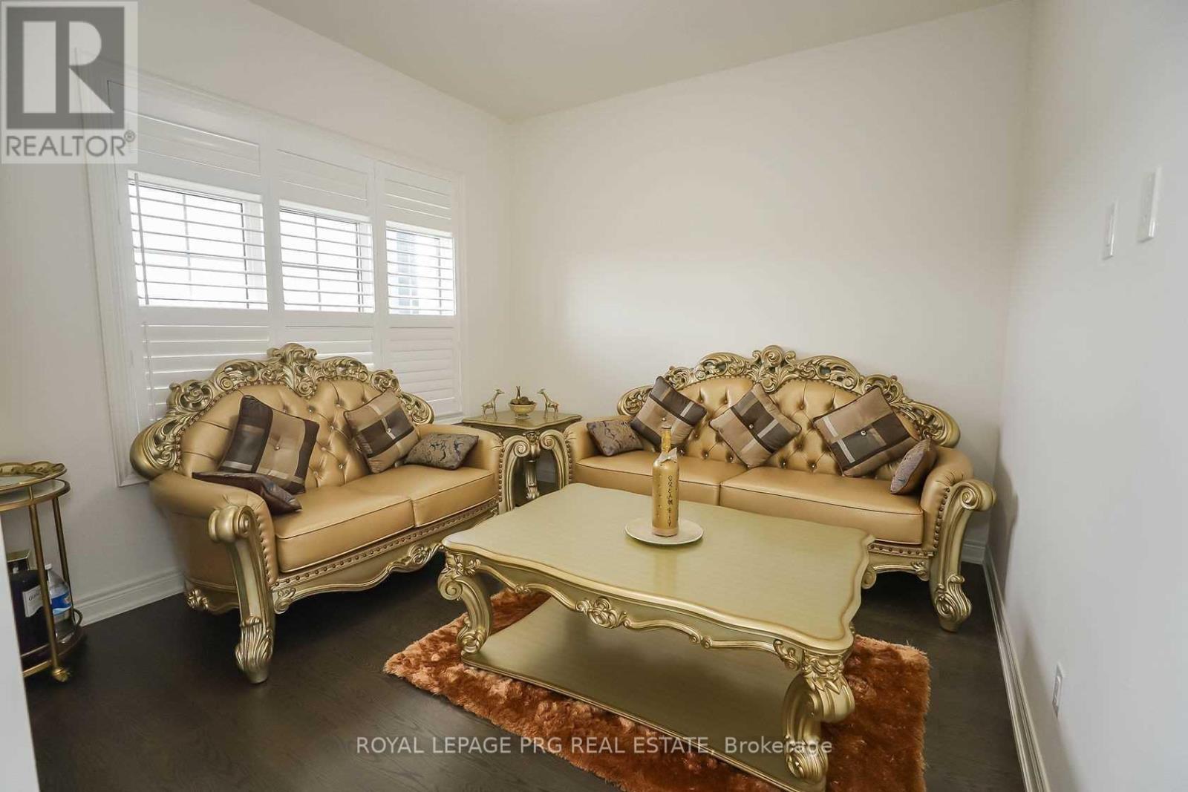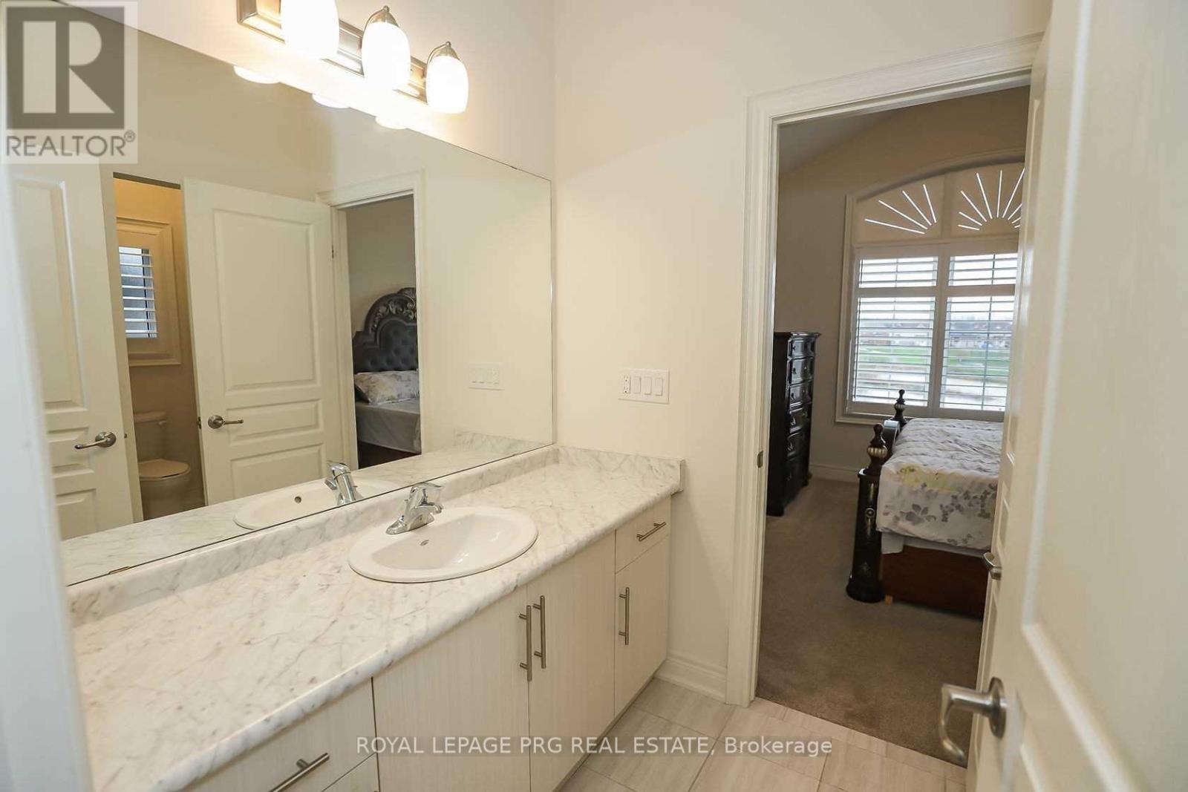9211 Tallgrass Avenue Niagara Falls, Ontario L2G 0A4
4 Bedroom
4 Bathroom
2999.975 - 3499.9705 sqft
Fireplace
Central Air Conditioning
Forced Air
Waterfront
$1,249,000
Welcome to this beautifully upgraded and spacious two-story home featuring 10' ceilings, recessed lighting, granite countertops, California shutters, and 24x24 tiled marble flooring. The home theater is managed by a hub in the basement, and the entire house is cable-free. All wiring is hidden. All rooms have Sonos speakers installed in the ceiling, and the master bedroom has a balcony patio with external cameras. The basement has a walk-up exterior and nine-foot ceilings. Handy laundry/mudroom located off the garage. (id:50584)
Property Details
| MLS® Number | X8461088 |
| Property Type | Single Family |
| AmenitiesNearBy | Park |
| ParkingSpaceTotal | 4 |
| WaterFrontType | Waterfront |
Building
| BathroomTotal | 4 |
| BedroomsAboveGround | 4 |
| BedroomsTotal | 4 |
| Appliances | Dishwasher, Dryer, Microwave, Refrigerator, Stove, Washer |
| BasementFeatures | Walk-up |
| BasementType | Full |
| ConstructionStyleAttachment | Detached |
| CoolingType | Central Air Conditioning |
| ExteriorFinish | Brick |
| FireplacePresent | Yes |
| FoundationType | Concrete |
| HalfBathTotal | 1 |
| HeatingFuel | Natural Gas |
| HeatingType | Forced Air |
| StoriesTotal | 2 |
| SizeInterior | 2999.975 - 3499.9705 Sqft |
| Type | House |
| UtilityWater | Municipal Water |
Parking
| Attached Garage |
Land
| Acreage | No |
| LandAmenities | Park |
| Sewer | Sanitary Sewer |
| SizeDepth | 105 Ft |
| SizeFrontage | 50 Ft ,2 In |
| SizeIrregular | 50.2 X 105 Ft |
| SizeTotalText | 50.2 X 105 Ft |
| SurfaceWater | River/stream |
| ZoningDescription | R1 |
Rooms
| Level | Type | Length | Width | Dimensions |
|---|---|---|---|---|
| Second Level | Primary Bedroom | 3.96 m | 8.05 m | 3.96 m x 8.05 m |
| Second Level | Bedroom 2 | 2.74 m | 3.35 m | 2.74 m x 3.35 m |
| Second Level | Bedroom 3 | 3.86 m | 3.43 m | 3.86 m x 3.43 m |
| Second Level | Bedroom 4 | 5.61 m | 3.71 m | 5.61 m x 3.71 m |
| Second Level | Loft | 3.61 m | 3.94 m | 3.61 m x 3.94 m |
| Main Level | Kitchen | 6.83 m | 5.54 m | 6.83 m x 5.54 m |
| Main Level | Family Room | 4.27 m | 5.44 m | 4.27 m x 5.44 m |
| Main Level | Office | 3.48 m | 3.56 m | 3.48 m x 3.56 m |
| Main Level | Dining Room | 2.26 m | 4.27 m | 2.26 m x 4.27 m |
https://www.realtor.ca/real-estate/27068806/9211-tallgrass-avenue-niagara-falls
JYOTI PABLA
Broker
Broker
KAVIN PABLA
Salesperson
(416) 933-3300
Salesperson
(416) 933-3300










































