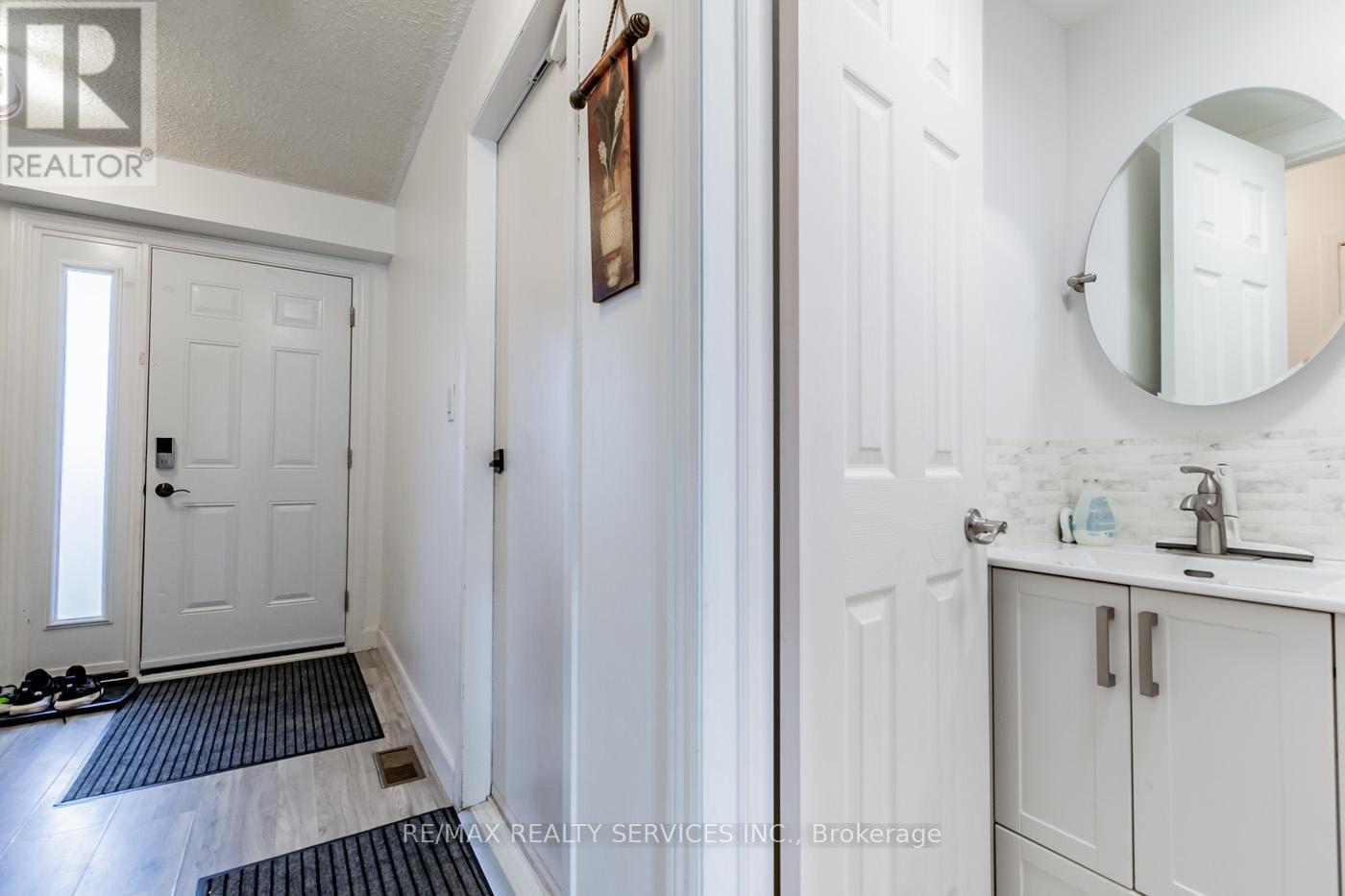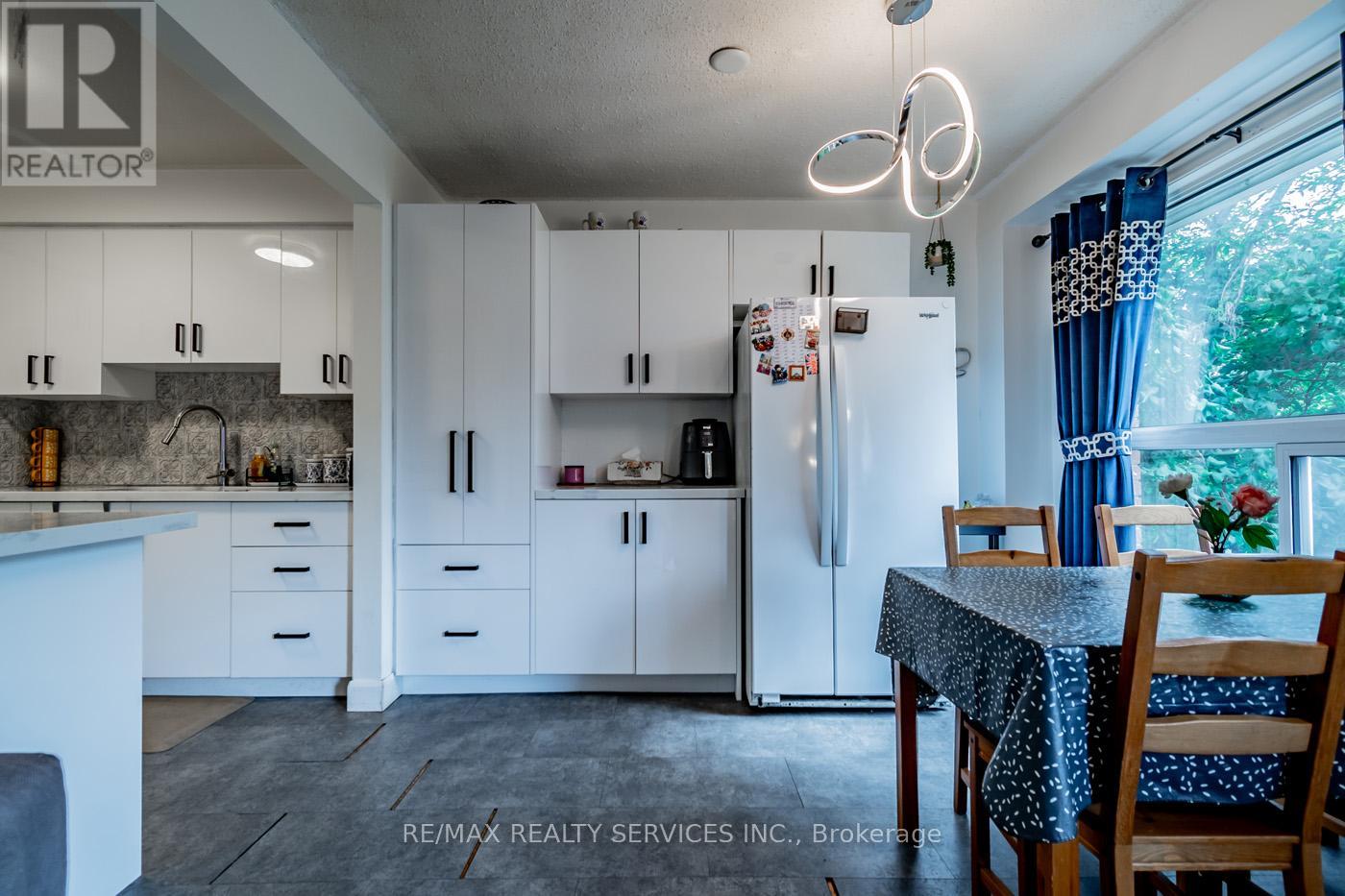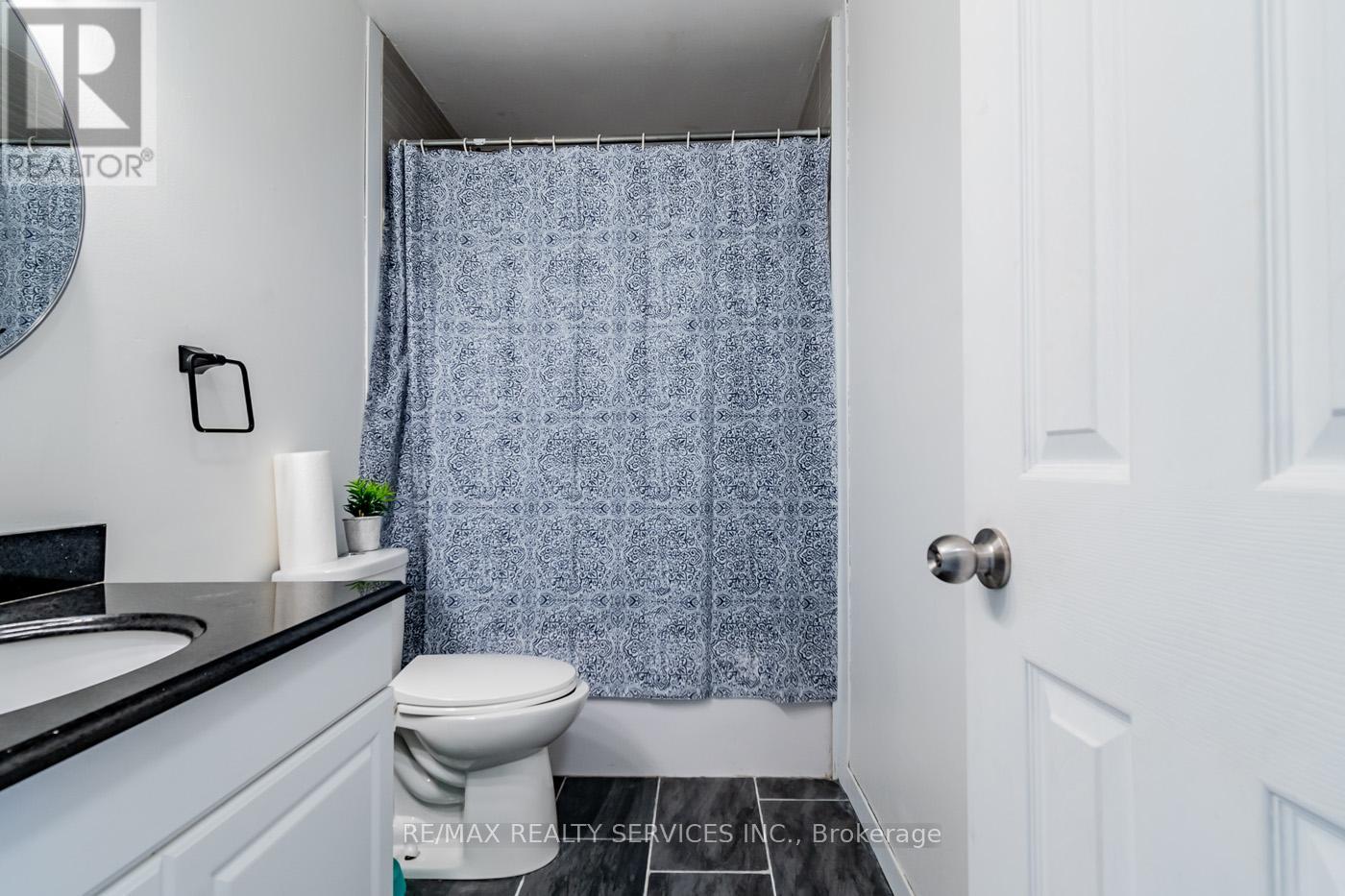#50 - 286 Cushman Road St. Catharines, Ontario L2M 6Z2
$485,000Maintenance, Common Area Maintenance, Insurance, Parking, Water
$400 Monthly
Maintenance, Common Area Maintenance, Insurance, Parking, Water
$400 MonthlyAre you in search of a comfortable, easy-living space? This beautifully renovated condo townhome might be your perfect match! With a contemporary kitchen and dining area updated in 2021, the home offers a fresh and inviting atmosphere. The open-concept living area is filled with natural light from large windows, ensuring you enjoy sunny days all day long. This home features three generous bedrooms, including a spacious primary suite with a walk-in closet, and two bathrooms. Two of the bedrooms boast customized closets, providing tailored storage solutions. The stylish second-floor bathroom and new flooring throughout enhance the overall appeal, creating a bright and welcoming environment. The unfinished basement is a blank canvas ready for your personal touch, with a walkout to a private back patio and yard perfect for relaxation. A new fence installed in 2024 adds both privacy and security to your outdoor space. An additional bathroom on the main floor enhances functionality for you and your guests. Conveniently situated in a safe neighborhood, you'll find yourself within walking distance to Walmart, FreshCo, Shoppers Drug Mart, Dollarama, Canadian Tire, No Frills, and Tim Hortons. Plus, you'll have easy access to major highways, public transit, and the scenic Welland Canal trails, perfect for exploring your new surroundings. Enjoy the tranquility of this spacious home, nestled in a quiet area with no rear neighbors. Dont miss out on this exceptional opportunity to make it yours! (id:50584)
Property Details
| MLS® Number | X10408280 |
| Property Type | Single Family |
| Neigbourhood | Carlton Heights |
| AmenitiesNearBy | Hospital, Park, Public Transit |
| CommunityFeatures | Pet Restrictions |
| Features | Cul-de-sac, Ravine, Backs On Greenbelt, Carpet Free |
| ParkingSpaceTotal | 2 |
| Structure | Patio(s) |
Building
| BathroomTotal | 2 |
| BedroomsAboveGround | 3 |
| BedroomsTotal | 3 |
| Amenities | Visitor Parking |
| Appliances | Water Heater, Dishwasher, Dryer, Refrigerator, Stove, Washer |
| BasementFeatures | Walk Out |
| BasementType | Full |
| CoolingType | Central Air Conditioning |
| ExteriorFinish | Brick Facing, Shingles |
| FireProtection | Smoke Detectors |
| FlooringType | Laminate |
| FoundationType | Poured Concrete |
| HalfBathTotal | 1 |
| HeatingFuel | Natural Gas |
| HeatingType | Forced Air |
| StoriesTotal | 2 |
| SizeInterior | 999.992 - 1198.9898 Sqft |
| Type | Row / Townhouse |
Parking
| Attached Garage |
Land
| Acreage | No |
| LandAmenities | Hospital, Park, Public Transit |
Rooms
| Level | Type | Length | Width | Dimensions |
|---|---|---|---|---|
| Second Level | Primary Bedroom | 4.34 m | 3.51 m | 4.34 m x 3.51 m |
| Second Level | Bedroom 2 | 3.2 m | 3.05 m | 3.2 m x 3.05 m |
| Second Level | Bedroom 3 | 3.89 m | 2.74 m | 3.89 m x 2.74 m |
| Second Level | Bathroom | 2.74 m | 1.52 m | 2.74 m x 1.52 m |
| Main Level | Living Room | 8.86 m | 3.35 m | 8.86 m x 3.35 m |
| Main Level | Bathroom | 1.21 m | 1.46 m | 1.21 m x 1.46 m |
| Main Level | Kitchen | 5.94 m | 2.53 m | 5.94 m x 2.53 m |
https://www.realtor.ca/real-estate/27618709/50-286-cushman-road-st-catharines
Salesperson
(647) 333-9836











































