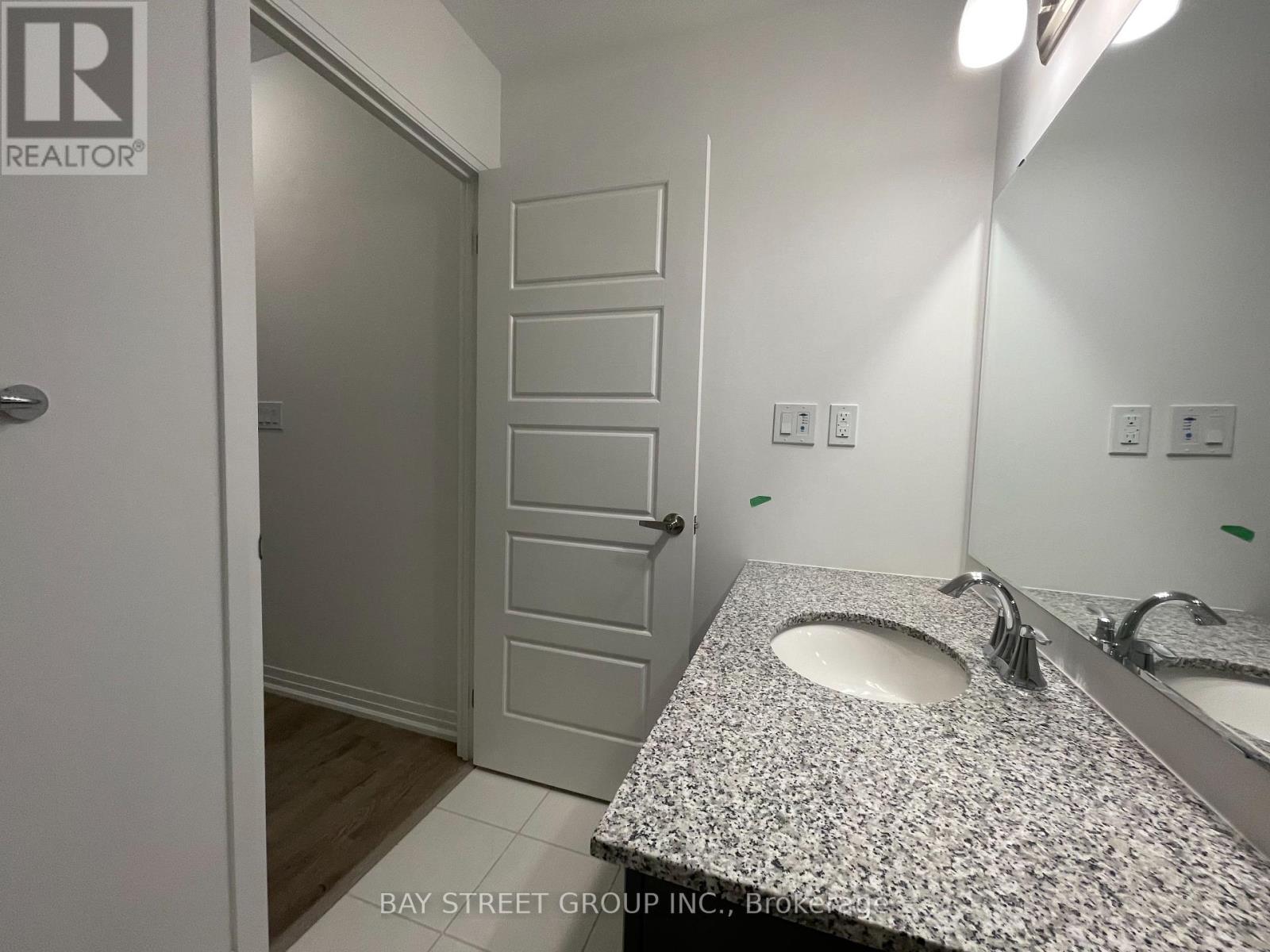309 - 3265 Carding Mill Trail Oakville, Ontario L6M 5P7
1 Bedroom
1 Bathroom
499.9955 - 598.9955 sqft
Central Air Conditioning
Heat Pump
$2,250 Monthly
1Year New Unit Condo Built Located in Centre of Multi-Million Homes Community by Mattamy Homes. The stunning mid rise condo building is backing on a scenic pond, surrounded by parks and walking trails. Top rated schools, minutes from Oakville uptown core with numerous prime attractions, shopping and dining areas. High-end kitchen appliances, large balcony for enjoying classic Oakville life in a modern unit.including a fitness center, rooftop terrace, and communal spaces, all conveniently located near Oakville Trafalgar Memorial Hospital, upscale shopping, dining, and entertainment options. (id:50584)
Property Details
| MLS® Number | W10412211 |
| Property Type | Single Family |
| Community Name | Rural Oakville |
| AmenitiesNearBy | Hospital, Park, Public Transit, Schools |
| CommunityFeatures | Pet Restrictions |
| Features | Balcony |
| ParkingSpaceTotal | 1 |
Building
| BathroomTotal | 1 |
| BedroomsAboveGround | 1 |
| BedroomsTotal | 1 |
| Amenities | Security/concierge, Exercise Centre, Party Room, Visitor Parking, Storage - Locker |
| Appliances | Dishwasher, Dryer, Refrigerator, Stove, Washer |
| CoolingType | Central Air Conditioning |
| ExteriorFinish | Concrete |
| HeatingFuel | Electric |
| HeatingType | Heat Pump |
| SizeInterior | 499.9955 - 598.9955 Sqft |
| Type | Apartment |
Parking
| Underground |
Land
| Acreage | No |
| LandAmenities | Hospital, Park, Public Transit, Schools |
Rooms
| Level | Type | Length | Width | Dimensions |
|---|---|---|---|---|
| Flat | Kitchen | 3.3 m | 2.16 m | 3.3 m x 2.16 m |
| Flat | Dining Room | 4.83 m | 3.25 m | 4.83 m x 3.25 m |
| Flat | Living Room | 4.83 m | 3.25 m | 4.83 m x 3.25 m |
| Flat | Bedroom | 3 m | 2.95 m | 3 m x 2.95 m |
| Flat | Bathroom | 2.95 m | 2 m | 2.95 m x 2 m |
https://www.realtor.ca/real-estate/27627464/309-3265-carding-mill-trail-oakville-rural-oakville
REBECCA LI
Salesperson
(905) 909-0101
Salesperson
(905) 909-0101
















